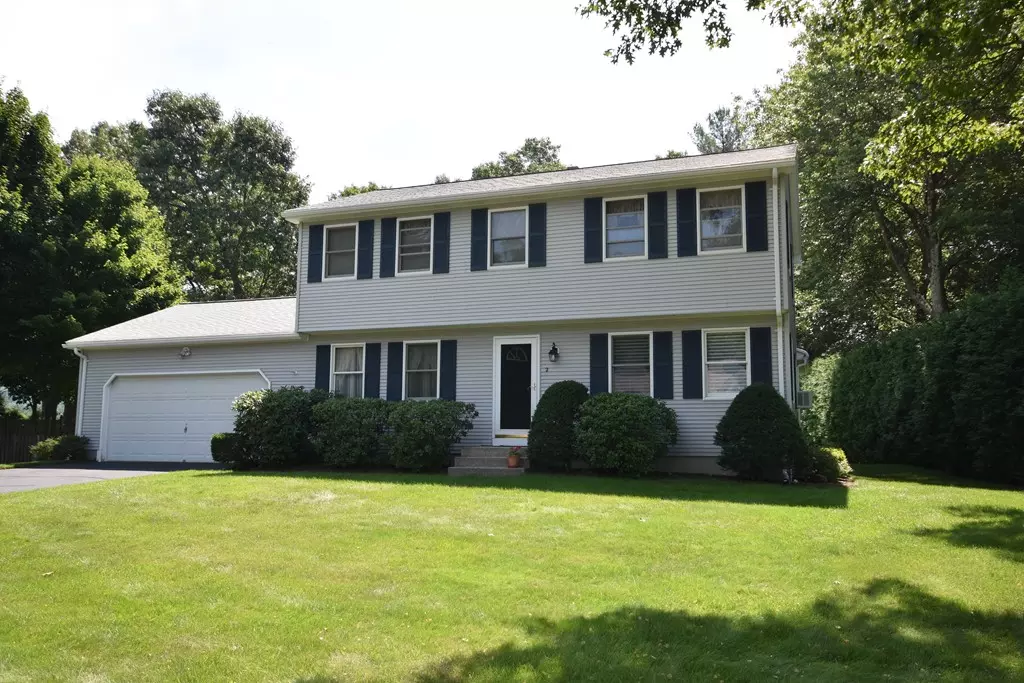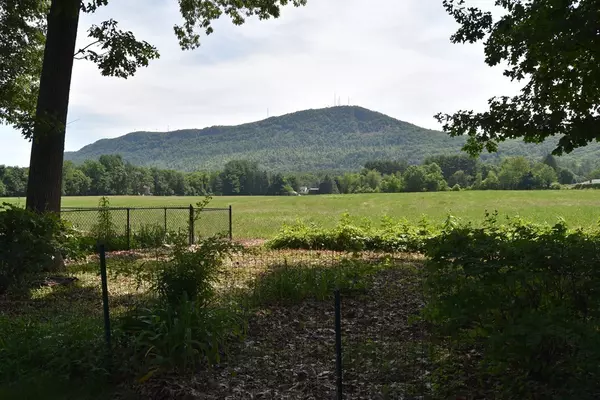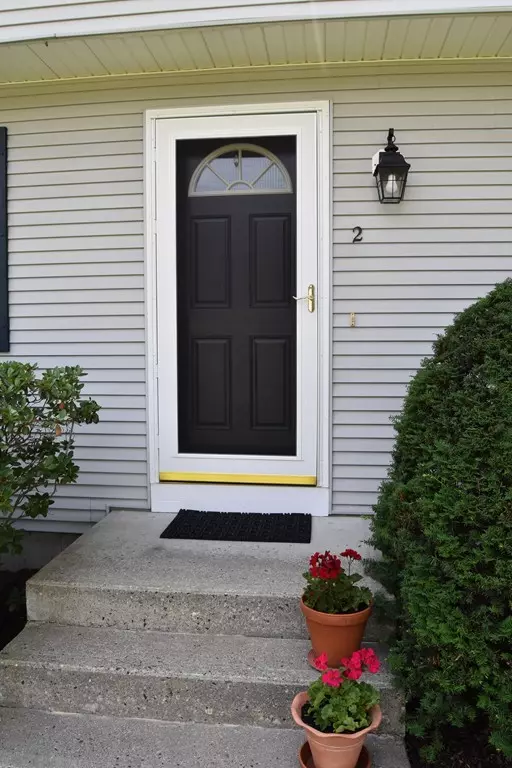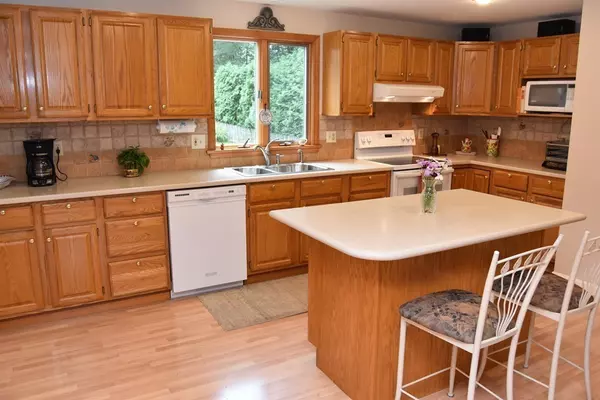$360,000
$369,000
2.4%For more information regarding the value of a property, please contact us for a free consultation.
2 Wellington Circle Easthampton, MA 01027
4 Beds
2.5 Baths
1,801 SqFt
Key Details
Sold Price $360,000
Property Type Single Family Home
Sub Type Single Family Residence
Listing Status Sold
Purchase Type For Sale
Square Footage 1,801 sqft
Price per Sqft $199
MLS Listing ID 72356165
Sold Date 10/01/18
Style Colonial
Bedrooms 4
Full Baths 2
Half Baths 1
HOA Y/N false
Year Built 1991
Annual Tax Amount $4,400
Tax Year 2018
Lot Size 0.690 Acres
Acres 0.69
Property Description
Beautifully maintained home on a quiet cul-de-sac with distant backyard views. This 4 bedroom, 2.5 bath newer Colonial home is spic-n-span clean, nicely updated, and move-in ready. You'll love the tiled mudroom with access to the garage and yard, built-in bench, closet, and washer/dryer. The large screened porch is where you'll spend evenings looking out over the well manicured lawn with mature trees, gardens, deck, patio, and Mt. Tom in the distance. Sunlight fills the cozy kitchen which has updated cabinets and counters, a Corian island, pantry, and newer appliances. The tiled first floor half bath is an added plus! Upstairs are four bedrooms -- one currently being used as a home office -- plus a full bath and Master with private bath. The 2-car attached garage has a work bench and pull-down stairs with storage above. The basement has ample storage and room for exercise equipment. The setting and impeccable condition of this home make it a rare find it today's market. Welcome home!
Location
State MA
County Hampshire
Zoning R40
Direction Hendrick Street to Plain Street to Matthew Drive to Sheffield Drive to Wellington Circle.
Rooms
Basement Full, Interior Entry, Bulkhead, Concrete
Primary Bedroom Level Second
Dining Room Flooring - Hardwood
Kitchen Flooring - Laminate, Pantry, Countertops - Upgraded, Kitchen Island, Cabinets - Upgraded, Recessed Lighting
Interior
Interior Features Closet, Closet/Cabinets - Custom Built, Mud Room
Heating Central, Baseboard, Oil
Cooling Window Unit(s)
Flooring Tile, Carpet, Laminate, Hardwood, Flooring - Stone/Ceramic Tile
Appliance Range, Dishwasher, Microwave, Refrigerator, Washer, Dryer, Oil Water Heater, Tank Water Heater, Utility Connections for Electric Range, Utility Connections for Electric Dryer
Laundry Dryer Hookup - Electric, Washer Hookup, Electric Dryer Hookup, First Floor
Exterior
Exterior Feature Rain Gutters, Sprinkler System, Garden
Garage Spaces 2.0
Fence Fenced/Enclosed, Fenced
Community Features Park, Walk/Jog Trails, Conservation Area
Utilities Available for Electric Range, for Electric Dryer, Washer Hookup
View Y/N Yes
View Scenic View(s)
Roof Type Shingle
Total Parking Spaces 4
Garage Yes
Building
Lot Description Cul-De-Sac, Easements, Level
Foundation Concrete Perimeter
Sewer Public Sewer
Water Public
Architectural Style Colonial
Schools
Elementary Schools Pepin
Middle Schools White Brook
High Schools Ehs
Others
Senior Community false
Read Less
Want to know what your home might be worth? Contact us for a FREE valuation!

Our team is ready to help you sell your home for the highest possible price ASAP
Bought with Daniel Emery • Jones Group REALTORS®
GET MORE INFORMATION




