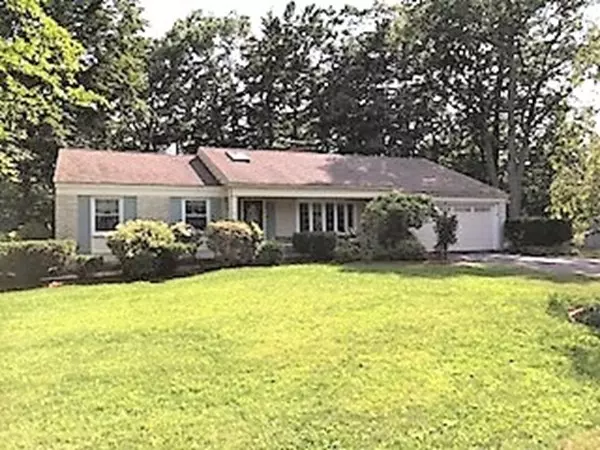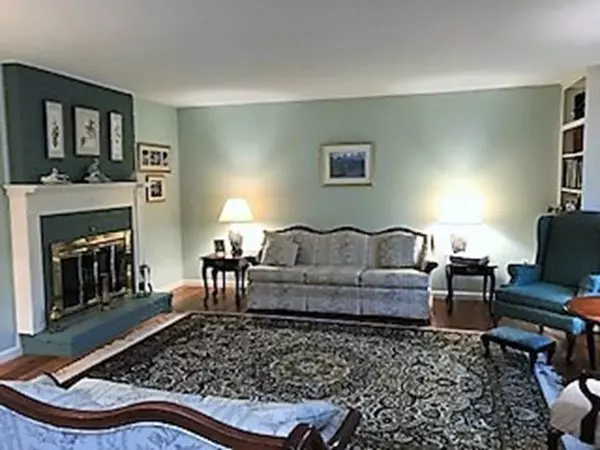$549,000
$569,000
3.5%For more information regarding the value of a property, please contact us for a free consultation.
25 Old Cart Hamilton, MA 01982
3 Beds
2 Baths
1,816 SqFt
Key Details
Sold Price $549,000
Property Type Single Family Home
Sub Type Single Family Residence
Listing Status Sold
Purchase Type For Sale
Square Footage 1,816 sqft
Price per Sqft $302
MLS Listing ID 72356254
Sold Date 09/17/18
Style Ranch
Bedrooms 3
Full Baths 2
HOA Y/N false
Year Built 1965
Annual Tax Amount $7,740
Tax Year 2018
Lot Size 0.760 Acres
Acres 0.76
Property Description
One level living in this nicely updated home on approximately 3/4 acre of land, 3 bedrooms and 2 full baths. master suite, newer sunroom, family room, living and formal dining room, granite kitchen with professional hand crafted cabinetry, 2 fire places, 2 car garage. Partially finished walk out lower level. Beautifully landscaped, private gardens and deck. Home is set back off the road and in "move-in" condition.
Location
State MA
County Essex
Zoning R1A
Direction Route 22 (Essex Street) to Old Cart
Rooms
Family Room Closet/Cabinets - Custom Built, Flooring - Wall to Wall Carpet, Slider
Basement Full, Partially Finished, Walk-Out Access, Sump Pump
Primary Bedroom Level First
Dining Room Flooring - Hardwood, Chair Rail
Kitchen Skylight, Flooring - Laminate, Countertops - Stone/Granite/Solid
Interior
Interior Features Slider, Closet/Cabinets - Custom Built, Sun Room, Den, Bonus Room
Heating Central
Cooling Central Air
Flooring Tile, Vinyl, Carpet, Hardwood, Flooring - Stone/Ceramic Tile, Flooring - Laminate
Fireplaces Number 2
Fireplaces Type Living Room, Wood / Coal / Pellet Stove
Appliance Range, Dishwasher, Refrigerator, Utility Connections for Electric Oven
Laundry First Floor
Exterior
Exterior Feature Professional Landscaping
Garage Spaces 2.0
Community Features Shopping, Pool, Tennis Court(s), Park, Walk/Jog Trails, Stable(s), Golf, Medical Facility, Bike Path, Conservation Area, Highway Access, House of Worship, Private School, Public School, T-Station
Utilities Available for Electric Oven
Roof Type Shingle
Total Parking Spaces 4
Garage Yes
Building
Lot Description Level
Foundation Concrete Perimeter
Sewer Private Sewer
Water Public
Architectural Style Ranch
Schools
Elementary Schools Hamilton
Middle Schools Miles River
High Schools H/W Regional
Read Less
Want to know what your home might be worth? Contact us for a FREE valuation!

Our team is ready to help you sell your home for the highest possible price ASAP
Bought with Tracey Hutchinson • Churchill Properties
GET MORE INFORMATION




