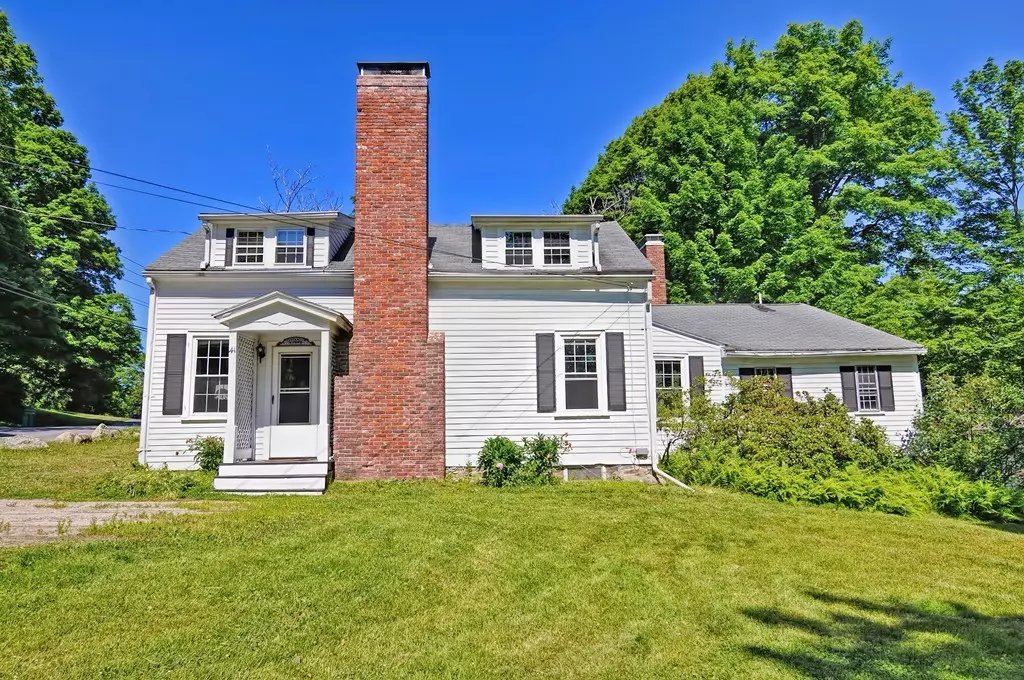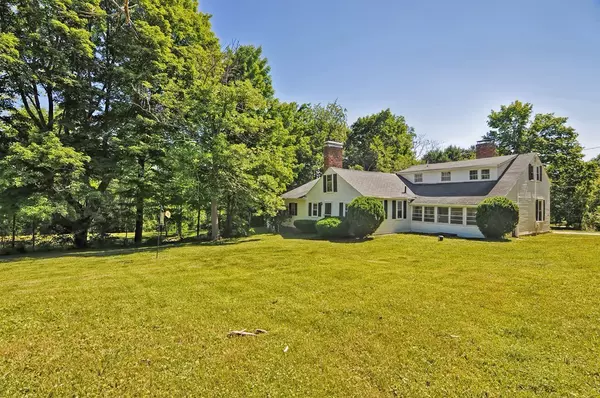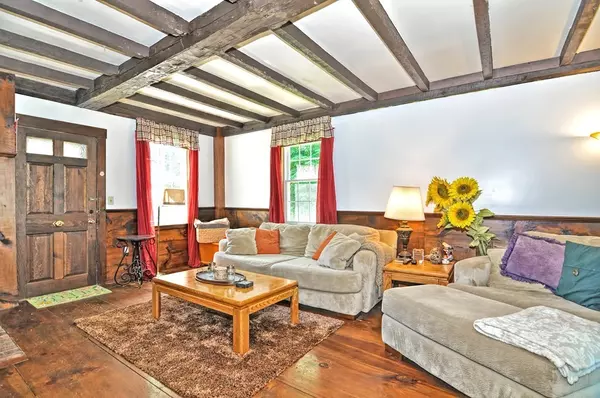$400,000
$410,000
2.4%For more information regarding the value of a property, please contact us for a free consultation.
41 Wilder Rd Bolton, MA 01740
4 Beds
3 Baths
2,125 SqFt
Key Details
Sold Price $400,000
Property Type Single Family Home
Sub Type Single Family Residence
Listing Status Sold
Purchase Type For Sale
Square Footage 2,125 sqft
Price per Sqft $188
MLS Listing ID 72356328
Sold Date 08/22/18
Style Colonial
Bedrooms 4
Full Baths 3
HOA Y/N false
Year Built 1795
Annual Tax Amount $6,221
Tax Year 2018
Lot Size 1.000 Acres
Acres 1.0
Property Description
Antique Colonial home bursting with character across from protected land in the highly desired Bolton! As you enter this unique home you are greeted by beamed ceilings, charming details and beautiful wide pine floors throughout. The huge living room has built-in shelves, window seats, and a fireplace with a wood burning stove. The kitchen boasts custom pine cabinets, shelves, cupboards, and is completely open to the dining room with a fireplace. Down the hall is the very generous master bedroom with another fireplace and a full ensuite. An office and a full bathroom complete the main level. Upstairs are three bright bedrooms and an adjacent full bathroom with a double vanity. Enjoy incredible views of Mount Wachusett and the surrounding nature from the enclosed porch or the expansive green yard. The land across the street cannot be built on. Easy access to 495. This home is a must see!
Location
State MA
County Worcester
Zoning res
Direction Please use google maps
Rooms
Basement Walk-Out Access
Primary Bedroom Level First
Dining Room Flooring - Hardwood
Kitchen Beamed Ceilings, Flooring - Hardwood
Interior
Interior Features Office
Heating Forced Air, Electric Baseboard, Natural Gas
Cooling None
Flooring Flooring - Hardwood
Fireplaces Number 4
Fireplaces Type Dining Room, Master Bedroom
Appliance Range, Refrigerator, Washer, Dryer, ENERGY STAR Qualified Dishwasher, Electric Water Heater
Laundry In Basement
Exterior
Garage Spaces 2.0
Community Features Stable(s), Golf, Conservation Area, Public School
Roof Type Shingle
Total Parking Spaces 4
Garage Yes
Building
Lot Description Corner Lot
Foundation Irregular
Sewer Private Sewer
Water Private
Architectural Style Colonial
Schools
Elementary Schools Florence Sawyer
Middle Schools Florence Sawyer
High Schools Nashoba High
Read Less
Want to know what your home might be worth? Contact us for a FREE valuation!

Our team is ready to help you sell your home for the highest possible price ASAP
Bought with Ralph Wiechmann • Coldwell Banker Residential Brokerage - Westford
GET MORE INFORMATION




