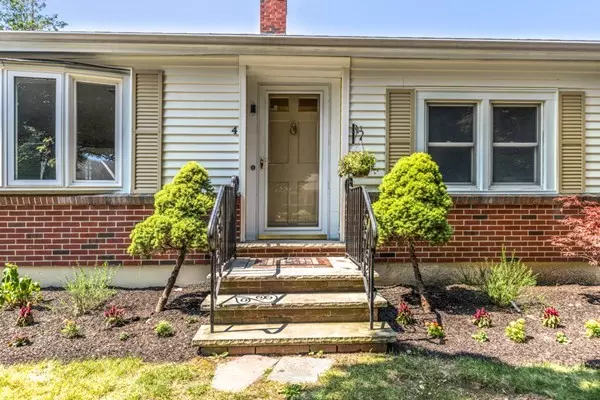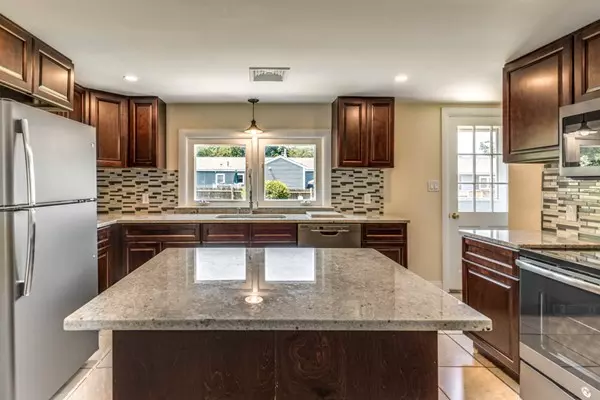$595,000
$569,900
4.4%For more information regarding the value of a property, please contact us for a free consultation.
4 Homestead Circle Hamilton, MA 01982
3 Beds
3 Baths
2,200 SqFt
Key Details
Sold Price $595,000
Property Type Single Family Home
Sub Type Single Family Residence
Listing Status Sold
Purchase Type For Sale
Square Footage 2,200 sqft
Price per Sqft $270
MLS Listing ID 72356380
Sold Date 08/27/18
Style Ranch
Bedrooms 3
Full Baths 3
HOA Y/N false
Year Built 1954
Annual Tax Amount $7,050
Tax Year 2017
Lot Size 10,454 Sqft
Acres 0.24
Property Description
Tasteful, open concept Ranch located in one of Hamilton's most desirable neighborhoods. You won't be disappointed the minute you enter this completely updated home. Custom kitchen with granite counters, island, glass tile backsplash, Matte/Slate stainless appliances all open to living room with fireplace and dining room with quaint built ins. Master features a full bath, 2nd full bath on main level. Hardwood floors throughout, central a/c is a bonus. The finished basement has 2 rooms which could be used as bedrooms or office, new full bath, family room, large laundry area and plenty of storage. Sun room and attached garage complete this home. Great fenced-in level yard and deck. Easy to show!
Location
State MA
County Essex
Zoning Res
Direction Bay(1A) to Margaret, on corner of Homestead Circle and Margaret.
Rooms
Family Room Flooring - Wood
Basement Full, Finished, Sump Pump
Primary Bedroom Level Main
Dining Room Wood / Coal / Pellet Stove, Closet/Cabinets - Custom Built, Flooring - Hardwood
Kitchen Flooring - Stone/Ceramic Tile, Countertops - Stone/Granite/Solid, Kitchen Island, Stainless Steel Appliances
Interior
Interior Features Sun Room, Office
Heating Central, Forced Air, Baseboard, Oil
Cooling Central Air
Flooring Wood, Tile, Hardwood, Wood Laminate, Flooring - Wood
Fireplaces Number 1
Fireplaces Type Living Room
Appliance Microwave, ENERGY STAR Qualified Refrigerator, ENERGY STAR Qualified Dishwasher, Range - ENERGY STAR, Oven - ENERGY STAR, Oil Water Heater, Utility Connections for Electric Range, Utility Connections for Electric Oven, Utility Connections for Electric Dryer
Laundry Flooring - Wood, In Basement
Exterior
Exterior Feature Storage
Garage Spaces 1.0
Fence Fenced/Enclosed
Community Features Public Transportation, Shopping, Pool, Tennis Court(s), Park, Walk/Jog Trails, Golf, Medical Facility, Bike Path, Conservation Area, Highway Access, House of Worship, Private School, Public School, T-Station, University
Utilities Available for Electric Range, for Electric Oven, for Electric Dryer
Roof Type Shingle
Total Parking Spaces 2
Garage Yes
Building
Lot Description Corner Lot, Level
Foundation Concrete Perimeter
Sewer Private Sewer
Water Public
Architectural Style Ranch
Schools
Middle Schools Mrms
High Schools Hwrhs
Others
Acceptable Financing Seller W/Participate
Listing Terms Seller W/Participate
Read Less
Want to know what your home might be worth? Contact us for a FREE valuation!

Our team is ready to help you sell your home for the highest possible price ASAP
Bought with Marion Spark • Coldwell Banker Residential Brokerage - Newburyport
GET MORE INFORMATION




