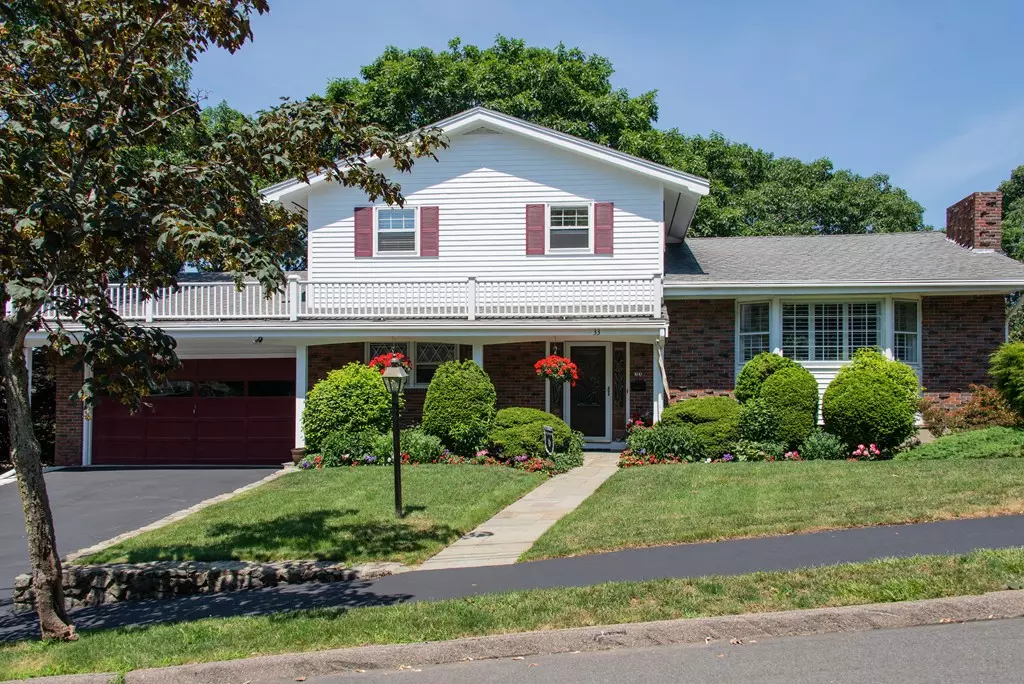$589,900
$589,900
For more information regarding the value of a property, please contact us for a free consultation.
33 Parsons Drive Swampscott, MA 01907
3 Beds
2.5 Baths
2,347 SqFt
Key Details
Sold Price $589,900
Property Type Single Family Home
Sub Type Single Family Residence
Listing Status Sold
Purchase Type For Sale
Square Footage 2,347 sqft
Price per Sqft $251
MLS Listing ID 72359234
Sold Date 10/09/18
Style Contemporary
Bedrooms 3
Full Baths 2
Half Baths 1
Year Built 1968
Annual Tax Amount $7,632
Tax Year 2018
Lot Size 10,018 Sqft
Acres 0.23
Property Description
At first glance of this CHARMING BRICK AND CLAPBOARD HOME on well landscaped grounds you sense the care and pride of the owners who have lived here for 30 years. This 9 room home offers the OPEN FLOOR PLAN with many places to enjoy. The living/dining rooms with cathedral ceiling open to the new granite kitchen with Bosch/GE Profile appliances, then a few steps down to a spacious family room with beamed ceiling, ideal for cozy relaxation. The library/office with custom shelving can double as a guest room. The king master bedroom has its own new bathroom and there's another bathroom for the other bedrooms. On the lower level there is a playroom with kitchen appliances, laundry & direct walk out to the lovely stone patio and fenced back yard. Hardwood floors and recessed lighting add to the appeal. The oversized two car garage has overhead storage and a workshop area. This turnkey, well-built home is on a residential circle convenient to Whole Foods/Starbucks in Vinnin Square.
Location
State MA
County Essex
Zoning A2
Direction Paradise Rd - to Parsons Drive - just a couple of blocks to Whole Foods/Starbucks/Vinnin Square
Rooms
Family Room Beamed Ceilings, Closet/Cabinets - Custom Built, Flooring - Stone/Ceramic Tile, Exterior Access, Open Floorplan, Recessed Lighting, Slider
Basement Partially Finished, Interior Entry, Concrete
Primary Bedroom Level Second
Dining Room Flooring - Hardwood, Open Floorplan
Kitchen Ceiling Fan(s), Flooring - Hardwood, Countertops - Stone/Granite/Solid, Cabinets - Upgraded, Open Floorplan, Recessed Lighting, Stainless Steel Appliances, Peninsula
Interior
Interior Features Closet/Cabinets - Custom Built, Recessed Lighting, Dining Area, Slider, Library, Play Room
Heating Baseboard, Natural Gas
Cooling Window Unit(s), Wall Unit(s)
Flooring Tile, Vinyl, Hardwood, Flooring - Hardwood, Flooring - Vinyl
Fireplaces Number 2
Fireplaces Type Family Room, Living Room
Appliance Range, Dishwasher, Disposal, Microwave, Refrigerator, Washer, Dryer, Gas Water Heater, Tank Water Heater, Utility Connections for Electric Range, Utility Connections for Electric Oven, Utility Connections for Electric Dryer
Laundry In Basement
Exterior
Garage Spaces 2.0
Fence Fenced/Enclosed, Fenced
Community Features Public Transportation, Shopping, Park, Golf, Medical Facility, Highway Access, House of Worship, Private School, Public School, University, Sidewalks
Utilities Available for Electric Range, for Electric Oven, for Electric Dryer
Waterfront Description Beach Front, Beach Access, Ocean, 0 to 1/10 Mile To Beach, Beach Ownership(Public)
Roof Type Shingle
Total Parking Spaces 4
Garage Yes
Building
Foundation Concrete Perimeter
Sewer Public Sewer
Water Public
Architectural Style Contemporary
Schools
Elementary Schools Tbd
Middle Schools Swampscott
High Schools Swampscott
Read Less
Want to know what your home might be worth? Contact us for a FREE valuation!

Our team is ready to help you sell your home for the highest possible price ASAP
Bought with Crystal Gordon • EXIT Realty Beatrice Associates
GET MORE INFORMATION




