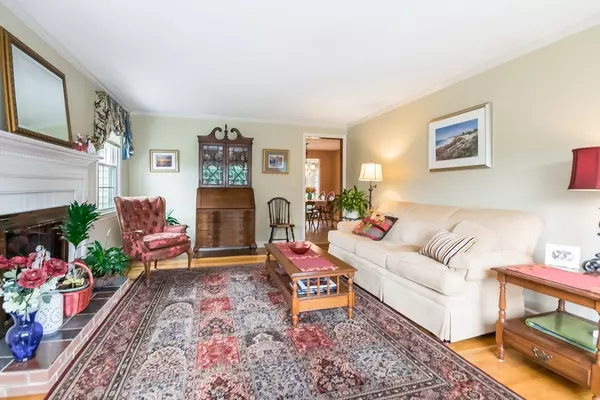$260,000
$250,000
4.0%For more information regarding the value of a property, please contact us for a free consultation.
35 Brynmawr Dr East Longmeadow, MA 01028
3 Beds
1 Bath
1,340 SqFt
Key Details
Sold Price $260,000
Property Type Single Family Home
Sub Type Single Family Residence
Listing Status Sold
Purchase Type For Sale
Square Footage 1,340 sqft
Price per Sqft $194
MLS Listing ID 72359465
Sold Date 08/24/18
Style Ranch
Bedrooms 3
Full Baths 1
HOA Y/N false
Year Built 1965
Annual Tax Amount $4,764
Tax Year 2018
Lot Size 0.570 Acres
Acres 0.57
Property Description
Neat as a pin, this three bedroom ranch offers a lot more than expected. Come see this home with a beautiful kitchen with granite counters, wall oven, and gas cooktop. Entertain your friends in the formal living room with hardwood floors and a fireplace or in the less formal four season sunroom overlooking a nice deck and beautiful yard that abuts farmland. The master bedroom has a private three season sunroom that is great for relaxing or reading a book. Downstairs you'll find a great den with another fireplace to keep you cozy. This home is meticulously maintained and calling your name!
Location
State MA
County Hampden
Zoning RA
Direction Somers Rd to Ainslie Dr to Brynmawr Dr
Rooms
Family Room Flooring - Wall to Wall Carpet, Balcony / Deck
Basement Full, Partially Finished, Walk-Out Access, Interior Entry, Garage Access, Concrete
Primary Bedroom Level First
Dining Room Flooring - Vinyl
Kitchen Ceiling Fan(s), Flooring - Vinyl, Dining Area, Countertops - Stone/Granite/Solid
Interior
Interior Features Ceiling Fan(s), Sun Room, Den
Heating Baseboard, Natural Gas, Fireplace
Cooling Window Unit(s), None, Whole House Fan
Flooring Wood, Vinyl, Carpet, Flooring - Wall to Wall Carpet
Fireplaces Number 2
Fireplaces Type Living Room
Appliance Oven, Dishwasher, Disposal, Microwave, Countertop Range, Refrigerator, Gas Water Heater, Tank Water Heater, Utility Connections for Gas Range, Utility Connections for Gas Oven, Utility Connections for Electric Dryer
Laundry In Basement, Washer Hookup
Exterior
Exterior Feature Professional Landscaping, Sprinkler System
Garage Spaces 1.0
Utilities Available for Gas Range, for Gas Oven, for Electric Dryer, Washer Hookup
Roof Type Shingle
Total Parking Spaces 4
Garage Yes
Building
Lot Description Wooded
Foundation Concrete Perimeter
Sewer Public Sewer
Water Public
Architectural Style Ranch
Read Less
Want to know what your home might be worth? Contact us for a FREE valuation!

Our team is ready to help you sell your home for the highest possible price ASAP
Bought with Team Cuoco • Real Living Realty Professionals, LLC
GET MORE INFORMATION




