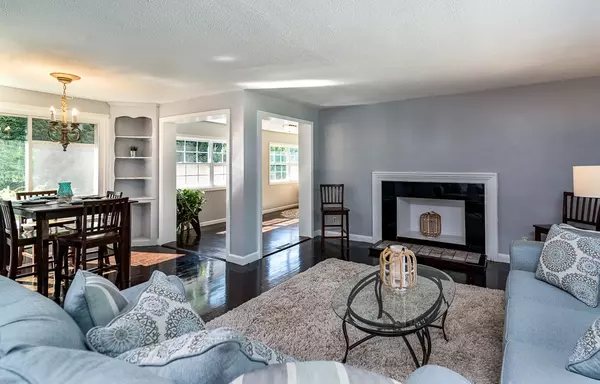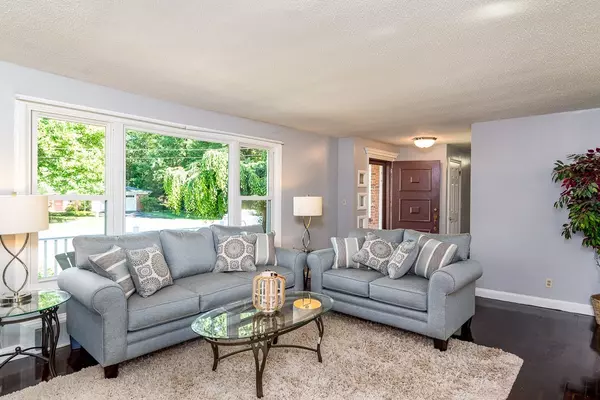$293,000
$299,000
2.0%For more information regarding the value of a property, please contact us for a free consultation.
8 Osceola Ln Longmeadow, MA 01106
3 Beds
2 Baths
1,721 SqFt
Key Details
Sold Price $293,000
Property Type Single Family Home
Sub Type Single Family Residence
Listing Status Sold
Purchase Type For Sale
Square Footage 1,721 sqft
Price per Sqft $170
MLS Listing ID 72359774
Sold Date 09/28/18
Style Ranch
Bedrooms 3
Full Baths 1
Half Baths 2
Year Built 1955
Annual Tax Amount $6,374
Tax Year 2017
Lot Size 10,454 Sqft
Acres 0.24
Property Description
CENTER OF TOWN LOCATION!! Close to everything, this 3 bedroom home offers single floor living at its finest. Hardwood floors flow throughout. Lots of large windows allow for tons of natural light! Updated kitchen with newer appliances. Large living room with fireplace open to dining area with built in cabinets. Family room is a perfect place to sit and relax. Finished basement has large entertaining area as well as 2 bonus rooms perfect for an office or playroom - brand new water tank. Walk up attic has flooring and a finished room for more storage. First floor laundry. Roof replaced in 2012. Conveniently located to shops, schools and parks!
Location
State MA
County Hampden
Zoning RA1
Direction Hopkins Place to Osceola
Rooms
Family Room Flooring - Wood, Window(s) - Picture
Basement Full, Finished
Primary Bedroom Level First
Dining Room Flooring - Wood, Window(s) - Picture
Kitchen Flooring - Stone/Ceramic Tile, Pantry, Countertops - Stone/Granite/Solid
Interior
Heating Forced Air, Natural Gas
Cooling Central Air
Flooring Wood
Fireplaces Number 2
Fireplaces Type Living Room
Appliance Range, Dishwasher, Disposal, Microwave, Refrigerator, Washer, Dryer, Tank Water Heater
Laundry Main Level, First Floor
Exterior
Garage Spaces 1.0
Community Features Public Transportation, Shopping, Pool, Tennis Court(s), Park, Walk/Jog Trails, Golf, Medical Facility, Bike Path, Conservation Area, Highway Access, House of Worship, Public School, University
Roof Type Shingle
Total Parking Spaces 3
Garage Yes
Building
Lot Description Corner Lot
Foundation Concrete Perimeter
Sewer Public Sewer
Water Public
Architectural Style Ranch
Schools
Elementary Schools Blueberry
Middle Schools Williams
High Schools Lhs
Others
Acceptable Financing Contract
Listing Terms Contract
Read Less
Want to know what your home might be worth? Contact us for a FREE valuation!

Our team is ready to help you sell your home for the highest possible price ASAP
Bought with The Jackson & Nale Team • RE/MAX Swift River Valley
GET MORE INFORMATION




