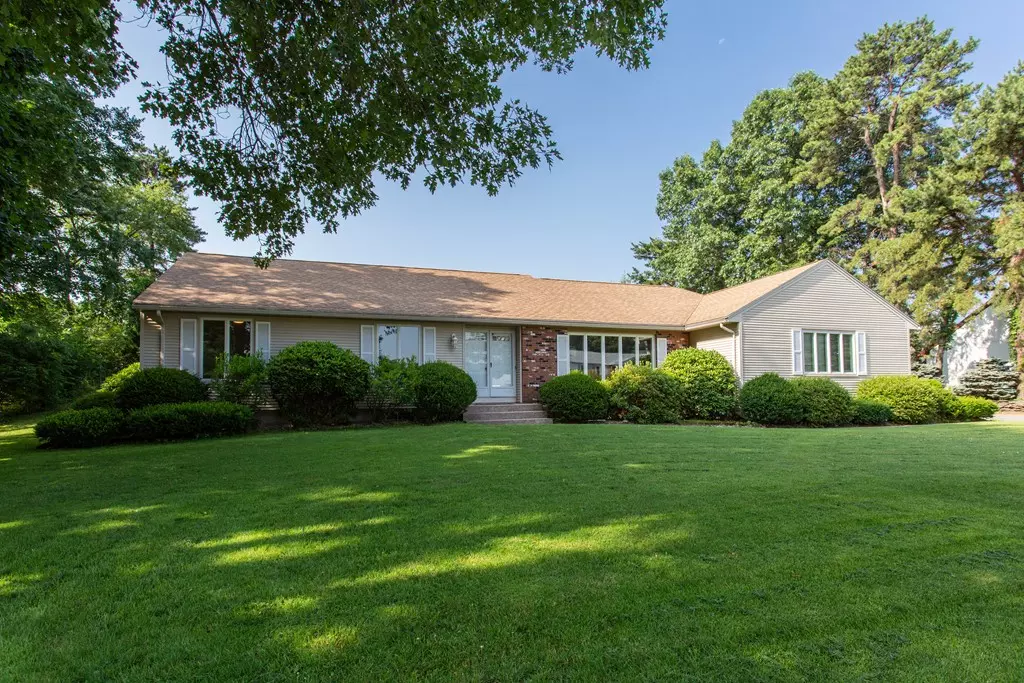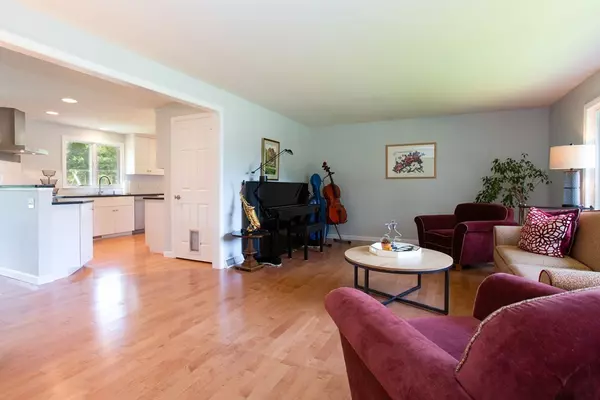$440,000
$442,900
0.7%For more information regarding the value of a property, please contact us for a free consultation.
618 Pinewood Drive Longmeadow, MA 01106
4 Beds
2.5 Baths
2,114 SqFt
Key Details
Sold Price $440,000
Property Type Single Family Home
Sub Type Single Family Residence
Listing Status Sold
Purchase Type For Sale
Square Footage 2,114 sqft
Price per Sqft $208
Subdivision Pinewood Hills
MLS Listing ID 72360286
Sold Date 10/31/18
Style Ranch
Bedrooms 4
Full Baths 2
Half Baths 1
HOA Y/N false
Year Built 1982
Annual Tax Amount $9,170
Tax Year 2017
Lot Size 0.430 Acres
Acres 0.43
Property Description
EXTENSIVELY REMODELED ranch offers PRIME BLUEBERRY HILL LOCATION & open plan between freshly painted living room, dining room & custom kitchen- gleaming hardwood floors throughout & natural lilght streaming through newer Andersen windows. Sleek high end kitchen ('11) features white cabinetry, granite tops, stainless appliances like Wolf range & Sub-Zero refrigerator, tiled backsplash, undercabinet lighting & eating area w/double French Door leading to an expansive backyard. Cozy den open to kitchen has fireplace w/brick surround & wood mantel. Renovated half bath features Kohler toilet & pedestal sink. Master suite addition ('08) includes double closets w/custom shelving & spa-like bath featuring Kohler fixtures, tile flooring, double vanity w/granite top & large, walk in, tiled shower w/glass frameless door & walls. Updated full bath features painted wood vanity & tiled tub/shower. 3 more bedrooms showcase hardwoods & double closets. Finished lower level provides additional space.
Location
State MA
County Hampden
Zoning RA1
Direction Blueberry Hill Road to Lawrence Drive to Erksine Drive to Pinewood Drive.
Rooms
Family Room Ceiling Fan(s), Flooring - Hardwood, Cable Hookup, Exterior Access, Open Floorplan, Slider
Basement Full, Crawl Space, Partially Finished, Bulkhead
Primary Bedroom Level Main
Dining Room Flooring - Hardwood, Open Floorplan
Kitchen Flooring - Hardwood, Dining Area, Countertops - Stone/Granite/Solid, French Doors, Cabinets - Upgraded, Exterior Access, Open Floorplan, Recessed Lighting, Remodeled, Stainless Steel Appliances, Gas Stove
Interior
Interior Features Bathroom - Half, Wet bar, Game Room
Heating Forced Air, Electric Baseboard, Natural Gas
Cooling Central Air
Flooring Tile, Carpet, Hardwood, Flooring - Wall to Wall Carpet
Fireplaces Number 1
Fireplaces Type Family Room
Appliance Range, Dishwasher, Disposal, Microwave, Refrigerator, Washer, Dryer, Range Hood, Gas Water Heater, Tank Water Heater, Plumbed For Ice Maker, Utility Connections for Gas Range, Utility Connections for Gas Oven, Utility Connections for Gas Dryer
Laundry Gas Dryer Hookup, Washer Hookup, In Basement
Exterior
Exterior Feature Rain Gutters, Sprinkler System, Stone Wall
Garage Spaces 2.0
Fence Fenced/Enclosed, Fenced
Community Features Public Transportation, Shopping, Pool, Tennis Court(s), Park, Walk/Jog Trails, Golf, Medical Facility, Laundromat, Bike Path, Conservation Area, Highway Access, House of Worship, Private School, Public School, University
Utilities Available for Gas Range, for Gas Oven, for Gas Dryer, Washer Hookup, Icemaker Connection
Roof Type Shingle
Total Parking Spaces 4
Garage Yes
Building
Lot Description Level
Foundation Concrete Perimeter
Sewer Public Sewer
Water Public
Architectural Style Ranch
Schools
Elementary Schools Blueberry Hill
Middle Schools Williams
High Schools Longmeadow
Others
Senior Community false
Acceptable Financing Contract
Listing Terms Contract
Read Less
Want to know what your home might be worth? Contact us for a FREE valuation!

Our team is ready to help you sell your home for the highest possible price ASAP
Bought with James Wyllie • Benton Real Estate Company
GET MORE INFORMATION




