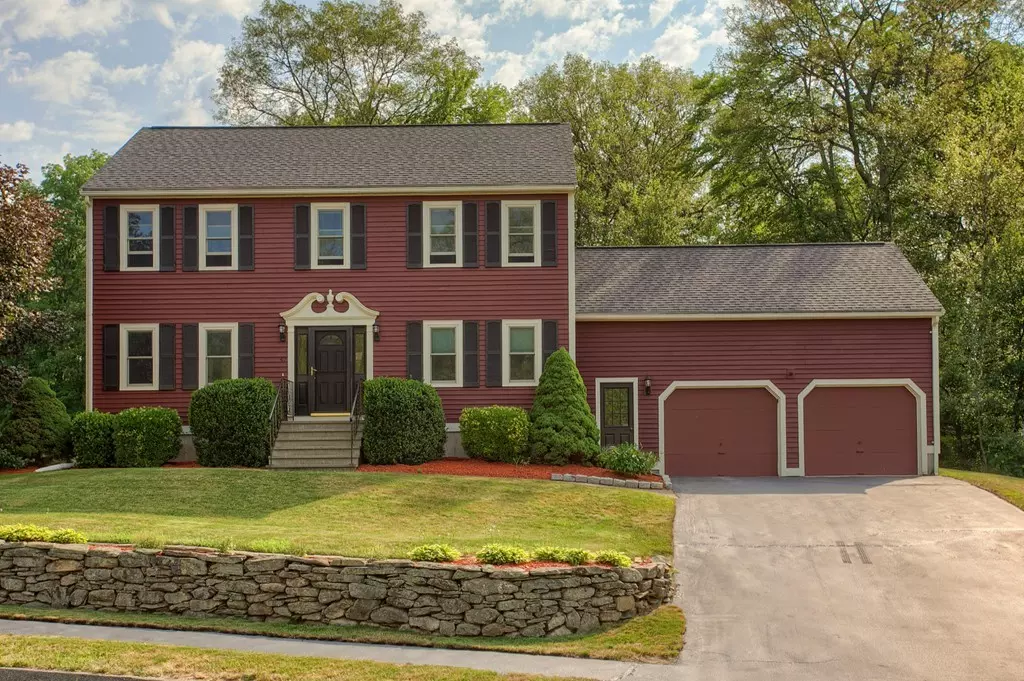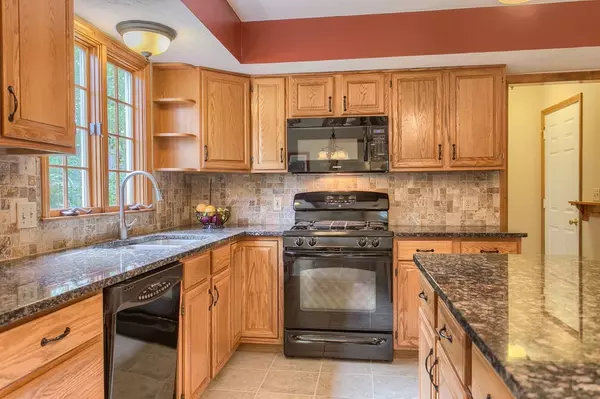$544,735
$550,000
1.0%For more information regarding the value of a property, please contact us for a free consultation.
47 Hillando Dr Shrewsbury, MA 01545
4 Beds
2.5 Baths
2,052 SqFt
Key Details
Sold Price $544,735
Property Type Single Family Home
Sub Type Single Family Residence
Listing Status Sold
Purchase Type For Sale
Square Footage 2,052 sqft
Price per Sqft $265
MLS Listing ID 72360939
Sold Date 08/30/18
Style Colonial
Bedrooms 4
Full Baths 2
Half Baths 1
HOA Y/N false
Year Built 1993
Annual Tax Amount $5,886
Tax Year 2018
Lot Size 0.350 Acres
Acres 0.35
Property Description
Tucked away in a lovely neighborhood w/ sidewalks + playing field sits this charming 4 bdrm colonial. One step through the front door and you will feel right at home. Stunning chef's kitchen w/ granite island, large eating area, plenty of storage + slider to the back deck makes for a welcoming space. Just off the kitchen is a spacious family rm w/brick, wood burning fireplace + skylights. Both front office + dining room are ample in size w/ hdwd floors + neutral tones. Classic master bdrm suite is complete w/ walk-in closet and newly updated bath. Three additional bedrooms, main bath + all new carpeting complete the second level. Much time will be spent enjoying the large, level back yard w/ brick patio + plenty of woods beyond. Home is centrally located near Floral St. School, shopping, commuter rail + even a pathway to the Wegman's plaza. Don't miss your chance to own this little slice of heaven. SCHEDULE A SHOWING TODAY!
Location
State MA
County Worcester
Zoning RUR B
Direction Rte 9 to Walnut St to Hillando Dr
Rooms
Family Room Skylight, Flooring - Hardwood, French Doors, Exterior Access
Basement Bulkhead, Unfinished
Primary Bedroom Level Second
Dining Room Flooring - Hardwood
Kitchen Flooring - Stone/Ceramic Tile, Dining Area, Pantry, Countertops - Stone/Granite/Solid, Kitchen Island, Slider, Gas Stove
Interior
Interior Features Office
Heating Forced Air, Natural Gas
Cooling Central Air
Flooring Tile, Carpet, Hardwood, Flooring - Hardwood
Fireplaces Number 1
Fireplaces Type Family Room
Appliance Range, Dishwasher, Microwave, Refrigerator
Laundry Closet - Linen, Flooring - Stone/Ceramic Tile, First Floor
Exterior
Exterior Feature Rain Gutters, Stone Wall
Garage Spaces 2.0
Community Features Public Transportation, Shopping, Park, Walk/Jog Trails, Medical Facility, Highway Access, House of Worship, Private School, Public School, Sidewalks
Total Parking Spaces 6
Garage Yes
Building
Lot Description Wooded, Gentle Sloping, Level
Foundation Concrete Perimeter
Sewer Public Sewer
Water Public
Architectural Style Colonial
Schools
Elementary Schools Floral
Middle Schools Oak / Sherwood
High Schools Shrewsbury
Others
Senior Community false
Acceptable Financing Contract
Listing Terms Contract
Read Less
Want to know what your home might be worth? Contact us for a FREE valuation!

Our team is ready to help you sell your home for the highest possible price ASAP
Bought with Jennifer Paratore • William Raveis R.E. & Home Services
GET MORE INFORMATION




