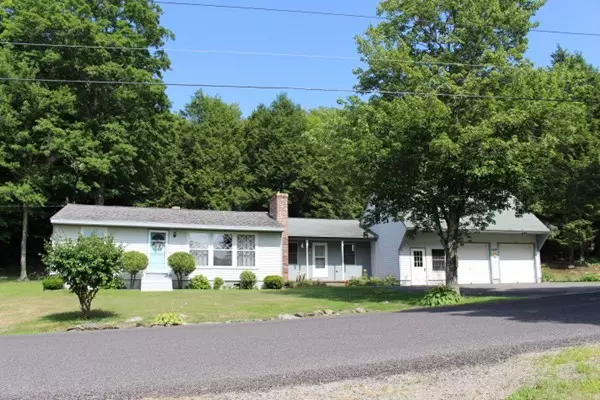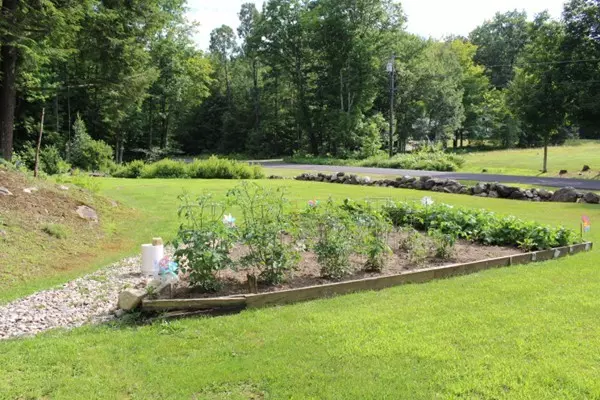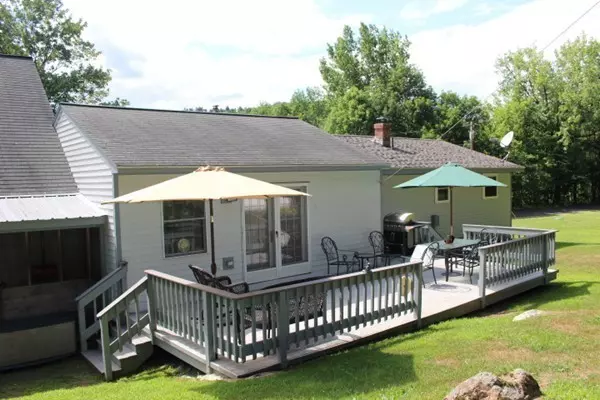$249,000
$249,000
For more information regarding the value of a property, please contact us for a free consultation.
1509 Williamsburg Rd. Ashfield, MA 01330
2 Beds
1 Bath
1,282 SqFt
Key Details
Sold Price $249,000
Property Type Single Family Home
Sub Type Single Family Residence
Listing Status Sold
Purchase Type For Sale
Square Footage 1,282 sqft
Price per Sqft $194
MLS Listing ID 72361535
Sold Date 08/31/18
Style Ranch
Bedrooms 2
Full Baths 1
HOA Y/N false
Year Built 1966
Annual Tax Amount $3,536
Tax Year 2018
Lot Size 2.500 Acres
Acres 2.5
Property Description
Beautifully sited with sweeping country views in all directions. Minutes to Chapel Falls, the DAR and Ashfield Lake. This property has been meticulously maintained and updated by the current owners who have lived there 45 years. Private back yard with good southern exposure. Raised garden beds,open land and fenced in area for the dogs. Open floor plan with remodeled kitchen consisting of solid oak cabinets, oak floors, center island and Corian counters. Huge living room addition with tiled floors and french doors connected to a wonderful 28 x 12 composite deck for back yard bar-b-qs and entertaining. 2+ car garage has ample storage as well as 32'x16' second floor . Clean and dry basement could be finished for additional living space. New septic, water heater, wood stove, appliances and Low E windows. Ease of living in this low maintenance and energy efficient home. Set on a picturesque country road and only 30 minutes to downtown Northampton and Greenfield.
Location
State MA
County Franklin
Zoning res/agr
Direction RT.9 to Burgie center R on North St. becomes Williamsburg Rd or 116 to S.Ashfield onto W'burg Rd.
Rooms
Basement Full, Partial, Concrete
Primary Bedroom Level Main
Dining Room Wood / Coal / Pellet Stove, Closet/Cabinets - Custom Built, Flooring - Hardwood, Exterior Access
Kitchen Flooring - Hardwood, Dining Area, Kitchen Island, Remodeled, Gas Stove
Interior
Interior Features Finish - Sheetrock
Heating Central, Forced Air, Propane
Cooling Central Air
Flooring Tile, Hardwood
Appliance Range, Dishwasher, Microwave, Refrigerator, Propane Water Heater, Tank Water Heater, Utility Connections for Gas Range, Utility Connections for Gas Oven
Laundry In Basement, Washer Hookup
Exterior
Exterior Feature Storage, Garden
Garage Spaces 2.0
Fence Fenced
Community Features Park, Walk/Jog Trails, Golf, Conservation Area, House of Worship, Public School
Utilities Available for Gas Range, for Gas Oven, Washer Hookup
Waterfront Description Beach Front, Lake/Pond, 1 to 2 Mile To Beach, Beach Ownership(Public)
View Y/N Yes
View Scenic View(s)
Roof Type Shingle
Total Parking Spaces 4
Garage Yes
Building
Lot Description Wooded, Cleared, Gentle Sloping
Foundation Concrete Perimeter
Sewer Private Sewer
Water Private
Architectural Style Ranch
Schools
Elementary Schools Sanderson Acad
Middle Schools Mohawk Reg
High Schools Mohawk Reg
Others
Senior Community false
Acceptable Financing Contract
Listing Terms Contract
Read Less
Want to know what your home might be worth? Contact us for a FREE valuation!

Our team is ready to help you sell your home for the highest possible price ASAP
Bought with Andrea C. Kwapien • Delap Real Estate LLC
GET MORE INFORMATION




