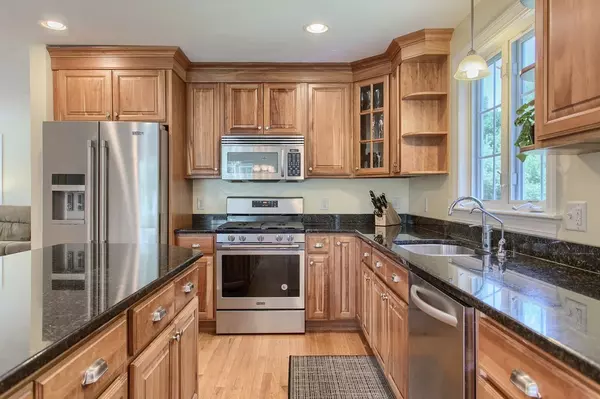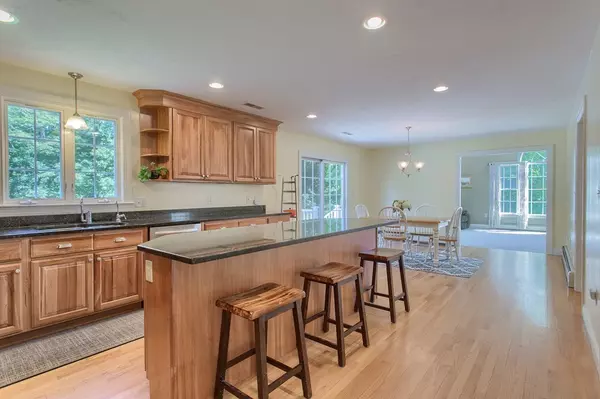$590,000
$569,000
3.7%For more information regarding the value of a property, please contact us for a free consultation.
262 North Street Georgetown, MA 01833
4 Beds
3.5 Baths
2,248 SqFt
Key Details
Sold Price $590,000
Property Type Single Family Home
Sub Type Single Family Residence
Listing Status Sold
Purchase Type For Sale
Square Footage 2,248 sqft
Price per Sqft $262
MLS Listing ID 72361694
Sold Date 08/28/18
Style Colonial
Bedrooms 4
Full Baths 3
Half Baths 1
HOA Y/N false
Year Built 2005
Annual Tax Amount $8,135
Tax Year 2018
Lot Size 0.930 Acres
Acres 0.93
Property Description
Young, sunny and spacious colonial is move in ready! Open floor plan and great flow is only part of the appeal to this wonderful property. In the heart of this home is a modern kitchen with granite and stainless steel which opens up to a great family room with gas fireplace and cathedral ceiling. Sliders off the kitchen to the new composite deck make the space perfect for easy grilling and family entertaining. Fenced in back yard with a swing set is an enjoyable space for kids and pets. Formal dining room with wainscoting and coffered ceiling, living room, laundry and half bath complete the 1st floor. Upstairs you will find master suite with walk-in closet, 3 additional bedrooms and a full bath. Partially finished walk out lower level with private patio and a full bath creates endless possibilities to adapt to your family's changing needs. New and newer systems, appliances, updates are too numerous to list here. Come take a look and you'll know why you just found your new home.
Location
State MA
County Essex
Zoning 1010-RES
Direction Use GPS
Rooms
Family Room Cathedral Ceiling(s), Flooring - Wall to Wall Carpet, Cable Hookup, Open Floorplan, Recessed Lighting
Basement Full, Finished, Walk-Out Access, Interior Entry, Garage Access, Radon Remediation System, Concrete
Primary Bedroom Level Second
Dining Room Coffered Ceiling(s), Flooring - Hardwood, Cable Hookup, Wainscoting
Kitchen Flooring - Hardwood, Dining Area, Countertops - Stone/Granite/Solid, Kitchen Island, Cabinets - Upgraded, Deck - Exterior, Open Floorplan, Recessed Lighting, Slider, Stainless Steel Appliances, Gas Stove
Interior
Interior Features Closet, Cable Hookup, Recessed Lighting, Slider, Closet/Cabinets - Custom Built, Bonus Room, Mud Room, Central Vacuum
Heating Baseboard, Natural Gas
Cooling Central Air, Wall Unit(s)
Flooring Wood, Tile, Carpet, Laminate, Flooring - Laminate
Fireplaces Number 1
Fireplaces Type Family Room
Appliance Range, Dishwasher, Microwave, Refrigerator, Vacuum System, Gas Water Heater, Tank Water Heaterless, Plumbed For Ice Maker, Utility Connections for Gas Range, Utility Connections for Electric Dryer
Laundry Bathroom - Half, Flooring - Stone/Ceramic Tile, Electric Dryer Hookup, Washer Hookup, First Floor
Exterior
Garage Spaces 2.0
Fence Fenced/Enclosed, Fenced
Community Features Shopping, Park, Walk/Jog Trails, Golf, Conservation Area, Highway Access, House of Worship, Public School
Utilities Available for Gas Range, for Electric Dryer, Washer Hookup, Icemaker Connection
Waterfront Description Beach Front, Lake/Pond, 1 to 2 Mile To Beach, Beach Ownership(Public)
Roof Type Shingle
Total Parking Spaces 6
Garage Yes
Building
Lot Description Cleared
Foundation Concrete Perimeter
Sewer Private Sewer
Water Public
Architectural Style Colonial
Schools
Elementary Schools Perley/Pennbrk
Middle Schools Gmhs
High Schools Gmhs
Others
Senior Community false
Read Less
Want to know what your home might be worth? Contact us for a FREE valuation!

Our team is ready to help you sell your home for the highest possible price ASAP
Bought with Team Blue • ERA Key Realty Services
GET MORE INFORMATION




