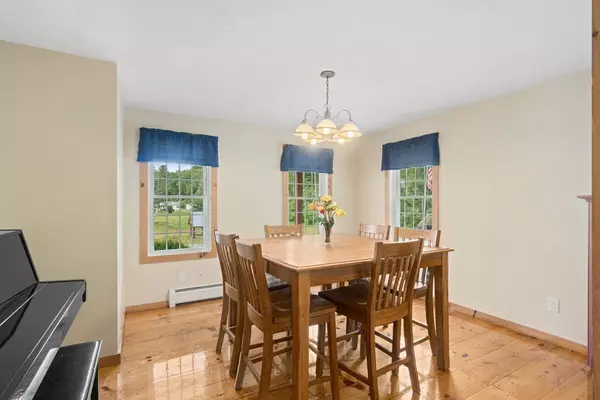$259,900
$254,900
2.0%For more information regarding the value of a property, please contact us for a free consultation.
1417 Barre Rd Hardwick, MA 01031
3 Beds
1.5 Baths
1,344 SqFt
Key Details
Sold Price $259,900
Property Type Single Family Home
Sub Type Single Family Residence
Listing Status Sold
Purchase Type For Sale
Square Footage 1,344 sqft
Price per Sqft $193
MLS Listing ID 72363947
Sold Date 11/13/18
Style Cape
Bedrooms 3
Full Baths 1
Half Baths 1
Year Built 2004
Annual Tax Amount $3,110
Tax Year 2018
Lot Size 0.940 Acres
Acres 0.94
Property Description
This home offers wide wood floors throughout the first floor! The eat-in kitchen has a great peninsula for additional counter space, gorgeous slate appliances, recessed lighting and is open to the front-to-back living room with pellet stove and ceiling fan. Sliders to the 2-tiered deck, above ground pool, level, fenced in backyard with a fire pit, horseshoes, shed and enough space for a playset. Off the kitchen you also have a good size Dining Room for additional entertaining space. Heading down the hall is the half bathroom with first floor laundry and the attached 2-car garage. The second floor has 3 bedrooms, including the large master with double closets! Full hall bathroom with tile flooring and linen closet. In need of more space? The downstairs is finished with a good size Family Room and space for an office/playroom/exercise room. The Old Furnace Boat Launch is across the street if you enjoy kayaking or canoeing, this is a great location to enjoy the outdoors!
Location
State MA
County Worcester
Zoning SF Res
Direction GPS not accurate! On the Corner of Rt. 32/Barre Rd, across the street from the Country Bank ATM
Rooms
Basement Full
Primary Bedroom Level Second
Dining Room Flooring - Wood
Kitchen Flooring - Wall to Wall Carpet, Flooring - Wood, Deck - Exterior, Open Floorplan, Recessed Lighting, Peninsula
Interior
Interior Features Office
Heating Baseboard, Oil
Cooling Window Unit(s)
Flooring Wood, Tile, Vinyl, Carpet
Appliance Range, Dishwasher, Microwave, Refrigerator, Water Treatment, Oil Water Heater
Laundry First Floor
Exterior
Exterior Feature Storage
Garage Spaces 2.0
Fence Fenced/Enclosed
Pool Above Ground
Roof Type Shingle
Total Parking Spaces 6
Garage Yes
Private Pool true
Building
Lot Description Corner Lot, Cleared
Foundation Concrete Perimeter
Sewer Private Sewer
Water Private
Architectural Style Cape
Read Less
Want to know what your home might be worth? Contact us for a FREE valuation!

Our team is ready to help you sell your home for the highest possible price ASAP
Bought with Michelle Terry Team • EXIT Real Estate Executives
GET MORE INFORMATION




