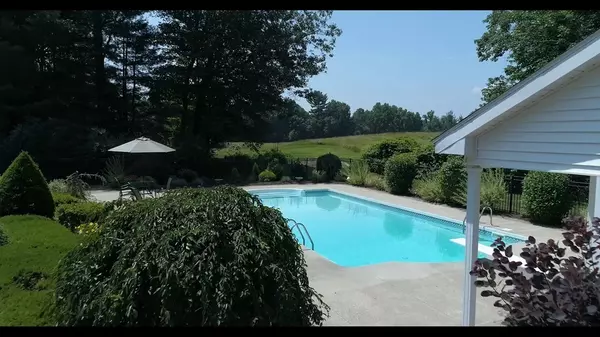$414,000
$399,900
3.5%For more information regarding the value of a property, please contact us for a free consultation.
122 Loudville Rd Easthampton, MA 01027
2 Beds
2 Baths
2,254 SqFt
Key Details
Sold Price $414,000
Property Type Single Family Home
Sub Type Single Family Residence
Listing Status Sold
Purchase Type For Sale
Square Footage 2,254 sqft
Price per Sqft $183
MLS Listing ID 72363988
Sold Date 09/13/18
Style Ranch
Bedrooms 2
Full Baths 2
HOA Y/N false
Year Built 1973
Annual Tax Amount $6,040
Tax Year 2018
Lot Size 0.700 Acres
Acres 0.7
Property Description
Properties like this do not come around often! Single-level living at it's best in this very desirable location. Enjoy being minutes from downtown Northampton & Easthampton while enjoying a peaceful backyard with views galore, access to trails down to the Manhan River, professionally landscaped gardens, and a heated pool & cabana area to entertain or relax in style. This original owner home has been meticulously cared for and loved, and has seen extensive high-quality renovations over the years, including an oversized 3-car garage & workshop with radiant heat floors & AC, large sunroom, new family room, updated bath with heated towel racks, state-of-the-art Viessmann heating system, and a finished basement to name a few. Plenty of space and options for turning this into a 3-4 bedroom home if one desires. Come take a look and be wowed! First showings at the Open House Saturday July 21,11-2.
Location
State MA
County Hampshire
Zoning R
Direction In between Torrey St/Glendale intersection & Pomeroy Meadow/West St intersection
Rooms
Family Room Flooring - Hardwood
Basement Full, Partially Finished
Primary Bedroom Level First
Dining Room Flooring - Hardwood
Kitchen Flooring - Hardwood
Interior
Interior Features Cathedral Ceiling(s), Sun Room, Wired for Sound
Heating Baseboard, Oil
Cooling Central Air
Flooring Tile, Hardwood, Flooring - Stone/Ceramic Tile
Fireplaces Number 1
Fireplaces Type Living Room
Appliance Range, Dishwasher, Disposal, Refrigerator, Washer, Dryer, Oil Water Heater, Tank Water Heaterless, Plumbed For Ice Maker, Utility Connections for Electric Range, Utility Connections for Electric Dryer
Laundry In Basement, Washer Hookup
Exterior
Exterior Feature Rain Gutters, Professional Landscaping, Sprinkler System, Garden
Garage Spaces 3.0
Fence Fenced/Enclosed, Fenced
Pool Pool - Inground Heated
Community Features Park, Walk/Jog Trails, Bike Path, Conservation Area, Private School, Public School
Utilities Available for Electric Range, for Electric Dryer, Washer Hookup, Icemaker Connection
View Y/N Yes
View Scenic View(s)
Roof Type Shingle
Total Parking Spaces 9
Garage Yes
Private Pool true
Building
Foundation Concrete Perimeter
Sewer Public Sewer
Water Public
Architectural Style Ranch
Schools
High Schools Ehs
Others
Acceptable Financing Contract
Listing Terms Contract
Read Less
Want to know what your home might be worth? Contact us for a FREE valuation!

Our team is ready to help you sell your home for the highest possible price ASAP
Bought with Anne M. Young • Maple and Main Realty, LLC
GET MORE INFORMATION




