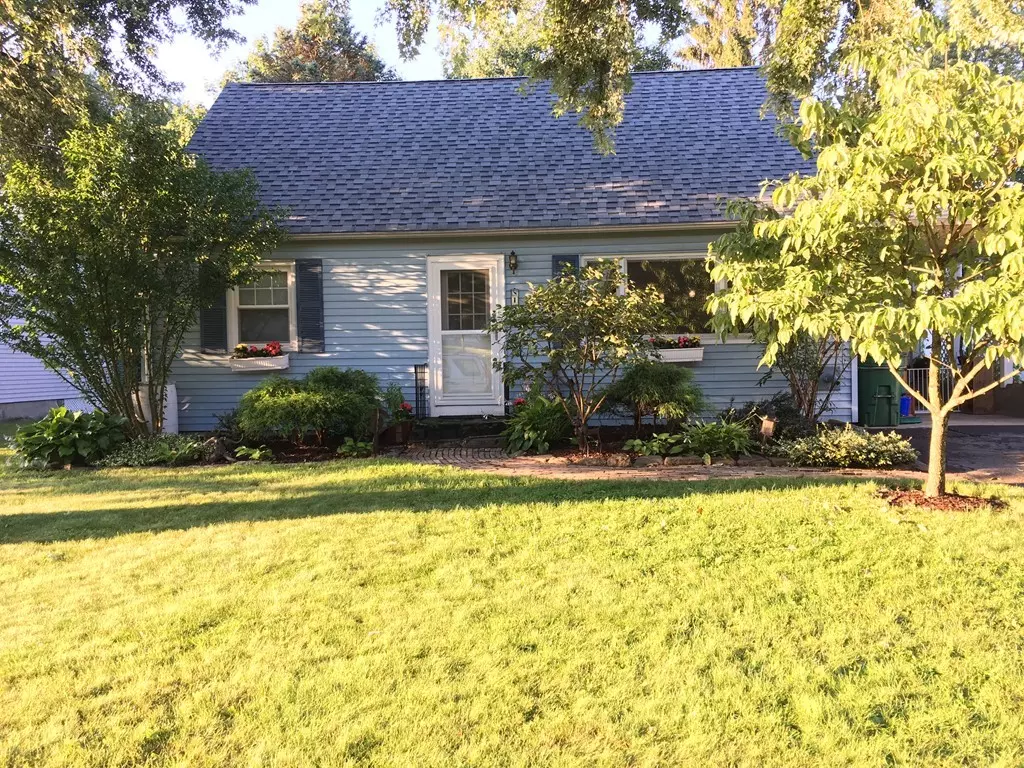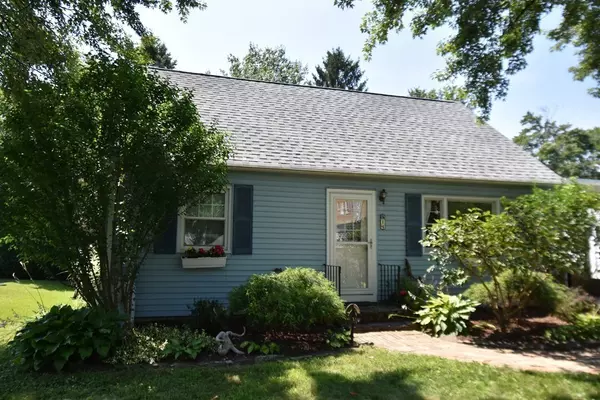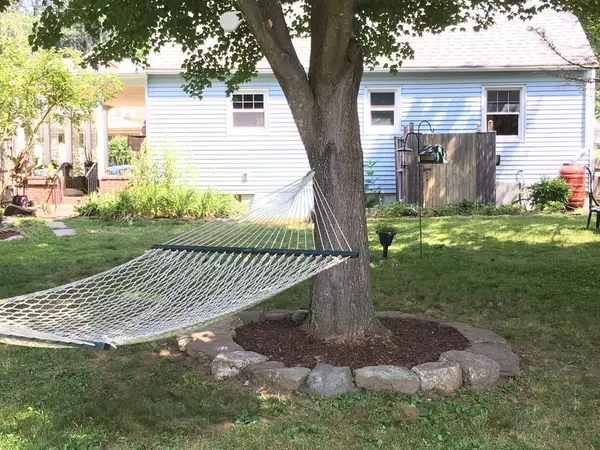$207,500
$199,500
4.0%For more information regarding the value of a property, please contact us for a free consultation.
14 Groveland St Easthampton, MA 01027
2 Beds
1 Bath
768 SqFt
Key Details
Sold Price $207,500
Property Type Single Family Home
Sub Type Single Family Residence
Listing Status Sold
Purchase Type For Sale
Square Footage 768 sqft
Price per Sqft $270
MLS Listing ID 72364206
Sold Date 08/27/18
Style Cape
Bedrooms 2
Full Baths 1
Year Built 1950
Annual Tax Amount $2,482
Tax Year 2018
Lot Size 5,662 Sqft
Acres 0.13
Property Description
ADORABLE EXPANDABLE CAPE WITH QUALITY UPDATES within easy walking distance to town. The new features include an architectural shingled roof, Buderus Boiler, remodeled designer kitchen and a completely remodeled bathroom with subway tiles. The neighborhood is charming, the back yard inviting and the living affordable. The newly refinished hardwood floors add to the feeling of newness. The dual use carport area lends itself as a three season patio for entertaining or a full time shelter for your vehicle. If a 3rd bedroom with bath is on your list, take a look at the unfinished second floor. There may be some interesting possibilities presented. The first showing is this Saturday 7/21 12:00 - 2:00 . This cape is PRICED TO SELL !! See you Saturday !!
Location
State MA
County Hampshire
Zoning R15
Direction Northampton Street to Groveland Street
Rooms
Basement Full, Concrete, Unfinished
Primary Bedroom Level First
Kitchen Flooring - Laminate, Countertops - Upgraded, Breakfast Bar / Nook, Cabinets - Upgraded, Country Kitchen
Interior
Heating Central, Baseboard, Oil
Cooling Window Unit(s)
Flooring Tile, Laminate, Hardwood
Appliance Range, Dishwasher, Disposal, Refrigerator, Oil Water Heater, Tank Water Heater, Utility Connections for Electric Range, Utility Connections for Electric Oven, Utility Connections for Electric Dryer
Laundry Electric Dryer Hookup, Washer Hookup, In Basement
Exterior
Garage Spaces 1.0
Community Features Public Transportation, Shopping, Park, Walk/Jog Trails, Stable(s), Golf, Medical Facility, Laundromat, Bike Path, Conservation Area, House of Worship, Private School, Public School
Utilities Available for Electric Range, for Electric Oven, for Electric Dryer, Washer Hookup
Roof Type Shingle
Total Parking Spaces 3
Garage Yes
Building
Lot Description Cleared, Level
Foundation Concrete Perimeter
Sewer Public Sewer
Water Public
Architectural Style Cape
Schools
Elementary Schools Center St.
Middle Schools Wbms
High Schools Ehs
Read Less
Want to know what your home might be worth? Contact us for a FREE valuation!

Our team is ready to help you sell your home for the highest possible price ASAP
Bought with Thomas Ladouceur • Canon Real Estate, Inc.
GET MORE INFORMATION




