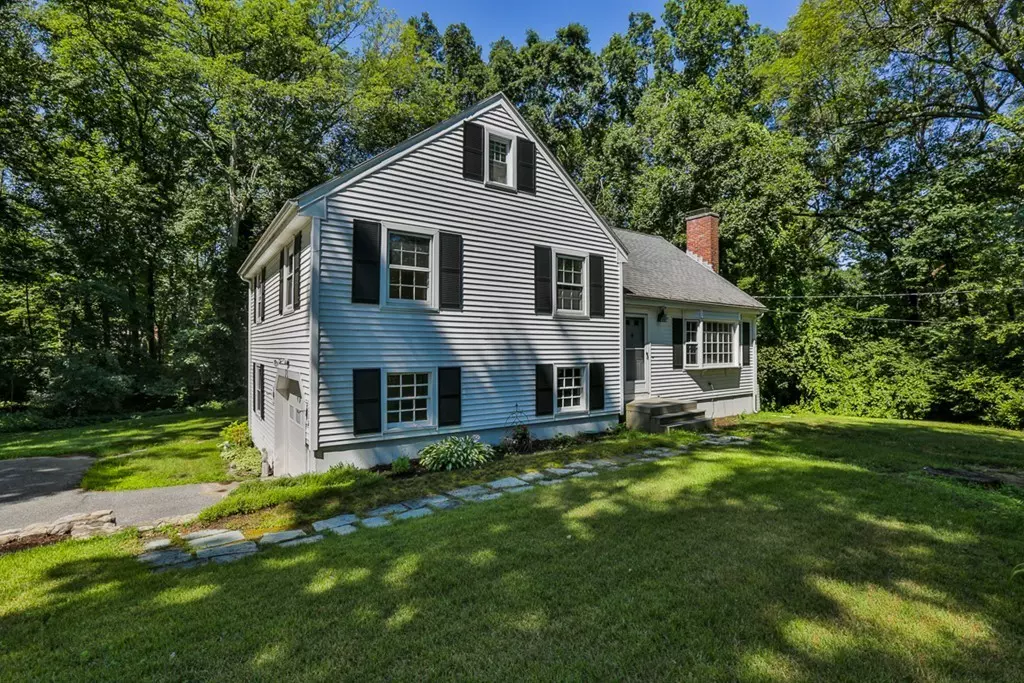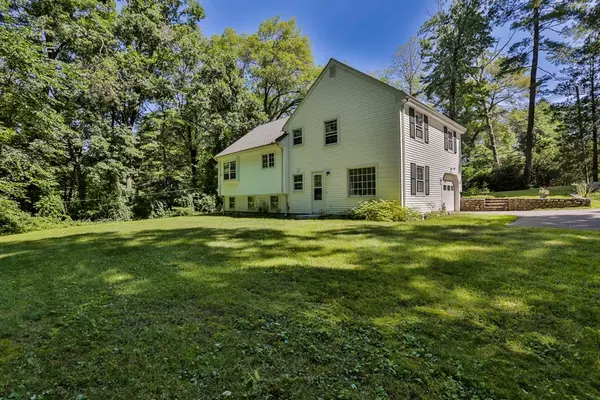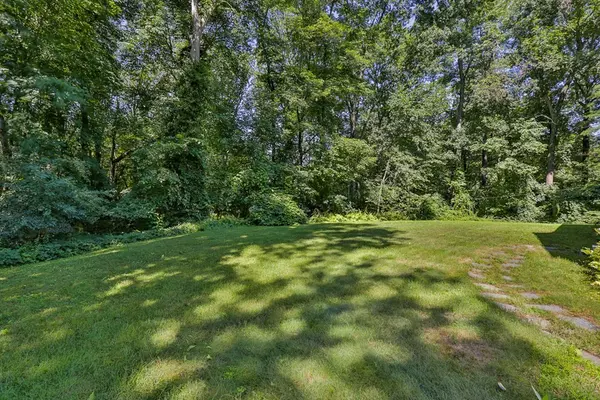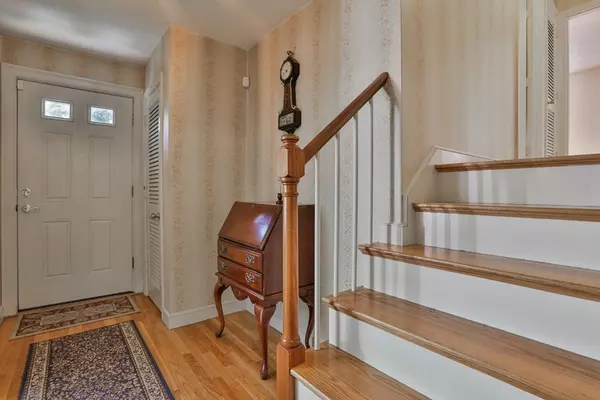$432,500
$439,900
1.7%For more information regarding the value of a property, please contact us for a free consultation.
653 Main St Ashland, MA 01721
4 Beds
1.5 Baths
1,497 SqFt
Key Details
Sold Price $432,500
Property Type Single Family Home
Sub Type Single Family Residence
Listing Status Sold
Purchase Type For Sale
Square Footage 1,497 sqft
Price per Sqft $288
MLS Listing ID 72364792
Sold Date 11/30/18
Style Colonial
Bedrooms 4
Full Baths 1
Half Baths 1
HOA Y/N false
Year Built 1962
Annual Tax Amount $5,701
Tax Year 2018
Lot Size 0.770 Acres
Acres 0.77
Property Description
This gorgeous four-bedroom, two-bathroom multi-level Colonial is a 'one owner' treasure tucked away on a pristine 3/4 acre landscaped lot, just blocks from Ashland center. The main floor features hardwood floors, spacious living room, fireplace and tons of natural light from the large bay window. The bright and sunny kitchen opens directly to the dining room overlooking the newly expanded backyard. The second floor boasts hardwood floors throughout, a large master bedroom and two additional bedrooms and full bathroom. The third floor features an oversized fourth bedroom (or bonus room) with hardwood floors and large closet. The lower level, with direct access to the garage and backyard, has half bath and finished space for a family room or office. BRAND NEW SEPTIC SYSTEM plus two-year-old furnace and water heater. This beautiful home is close to all major commuter routes, the MBTA Boston/Worcester line and Ashland schools. SELLER OFFERING $2,500 TOWARDS NEW KITCHEN APPLIANCE PACKAGE!!
Location
State MA
County Middlesex
Zoning RR
Direction Pleasant Street to Main Street
Rooms
Family Room Bathroom - Half, Flooring - Wall to Wall Carpet, Window(s) - Picture, Cable Hookup, Exterior Access
Basement Full, Interior Entry
Primary Bedroom Level Second
Dining Room Flooring - Hardwood, Window(s) - Bay/Bow/Box
Kitchen Flooring - Vinyl
Interior
Heating Forced Air, Natural Gas
Cooling Central Air
Flooring Hardwood
Fireplaces Number 1
Fireplaces Type Living Room
Appliance Range, Oven, Dishwasher, Refrigerator, Gas Water Heater, Utility Connections for Electric Range, Utility Connections for Electric Dryer
Laundry Electric Dryer Hookup, Exterior Access, Washer Hookup, In Basement
Exterior
Exterior Feature Storage, Stone Wall
Garage Spaces 1.0
Community Features Public Transportation, Shopping, Highway Access, Public School, T-Station
Utilities Available for Electric Range, for Electric Dryer, Washer Hookup
Roof Type Shingle
Total Parking Spaces 4
Garage Yes
Building
Lot Description Wooded, Gentle Sloping
Foundation Concrete Perimeter
Sewer Private Sewer
Water Public
Architectural Style Colonial
Schools
Elementary Schools David Mindess
Middle Schools Ashland Middle
High Schools Ashland High
Read Less
Want to know what your home might be worth? Contact us for a FREE valuation!

Our team is ready to help you sell your home for the highest possible price ASAP
Bought with Diane Bush • Coldwell Banker Residential Brokerage - Natick
GET MORE INFORMATION




