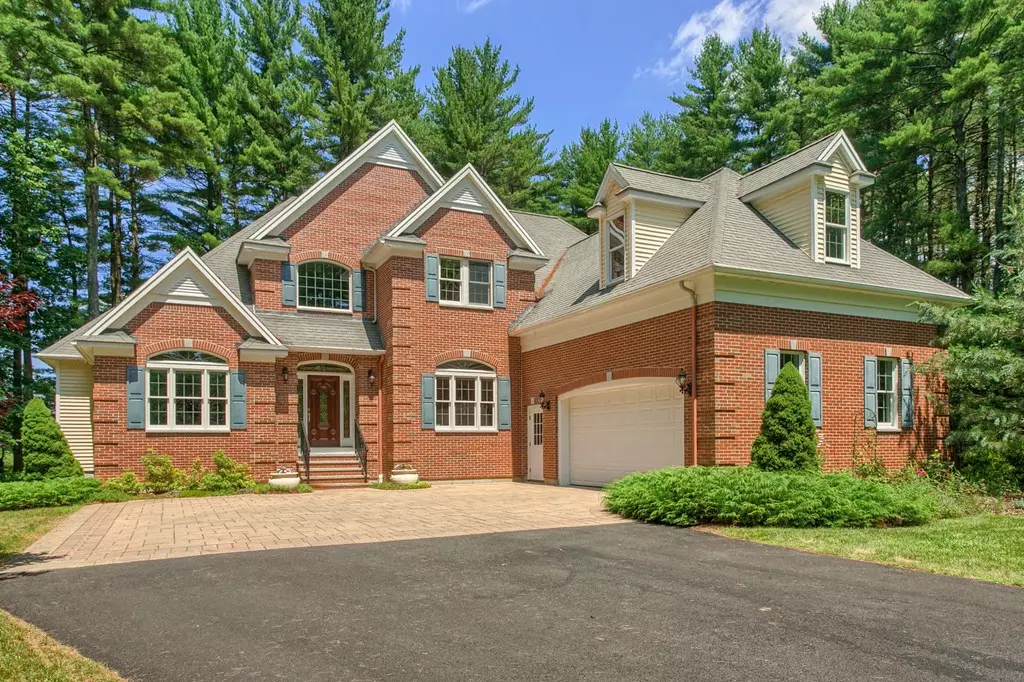$725,000
$749,900
3.3%For more information regarding the value of a property, please contact us for a free consultation.
163 Pleasant St Dunstable, MA 01827
4 Beds
2.5 Baths
4,229 SqFt
Key Details
Sold Price $725,000
Property Type Single Family Home
Sub Type Single Family Residence
Listing Status Sold
Purchase Type For Sale
Square Footage 4,229 sqft
Price per Sqft $171
MLS Listing ID 72365170
Sold Date 10/31/18
Style Colonial
Bedrooms 4
Full Baths 2
Half Baths 1
Year Built 2000
Annual Tax Amount $12,315
Tax Year 2018
Lot Size 4.980 Acres
Acres 4.98
Property Description
Picturesque custom Colonial by respected builder Henry Fontaine on just under 5 acres. Set at the end of a private drive, this elegant home is surrounded by spectacular water and wildlife views, yet is just a short drive away from commuter routes and amenities. Enjoy the outdoor scenery from the great room with its wall of windows, cathedral ceilings, and gas fireplace. Airy and bright eat-in kitchen with cherry cabinets, built-in wine rack, granite and Corian work surfaces, gas stove/oven plus separate electric convection oven. Gorgeous 1st floor master suite with walk in closet and jet tub in bathroom. Office, formal dining room and 1/2 bath complete the 1st level. 3 bedrooms on 2nd level, one with a Murphy bed built into wall. Full bath on 2nd level with loft overlooking great room and foyer. Finished walkout basement with closets and windows overlooking back yard. Large work/shop space in lower level. Walk in attic storage. See Features List for more details on this stunning home!
Location
State MA
County Middlesex
Zoning R1
Direction Entry to private road/drive across from post office at 173 Pleasant. 163 is all the way at the end.
Rooms
Family Room Closet, Flooring - Wall to Wall Carpet, Window(s) - Bay/Bow/Box
Basement Full, Finished, Walk-Out Access, Interior Entry
Primary Bedroom Level First
Dining Room Flooring - Hardwood, Recessed Lighting
Kitchen Flooring - Hardwood, Flooring - Stone/Ceramic Tile, Dining Area, Balcony - Exterior, Countertops - Stone/Granite/Solid, Breakfast Bar / Nook, Cabinets - Upgraded, Recessed Lighting, Gas Stove
Interior
Interior Features Recessed Lighting, Ceiling - Cathedral, Closet, Attic Access, Home Office, Foyer, Loft
Heating Baseboard, Natural Gas
Cooling Central Air
Flooring Tile, Carpet, Hardwood, Flooring - Hardwood, Flooring - Wall to Wall Carpet
Fireplaces Number 1
Fireplaces Type Living Room
Appliance Range, Oven, Dishwasher, Microwave, Refrigerator, Washer, Dryer, Gas Water Heater, Utility Connections for Gas Range, Utility Connections for Gas Oven, Utility Connections for Electric Oven, Utility Connections for Electric Dryer
Laundry Flooring - Stone/Ceramic Tile, Electric Dryer Hookup, Washer Hookup, First Floor
Exterior
Exterior Feature Balcony, Professional Landscaping, Sprinkler System
Garage Spaces 2.0
Community Features Walk/Jog Trails, Stable(s), Golf
Utilities Available for Gas Range, for Gas Oven, for Electric Oven, for Electric Dryer, Washer Hookup
Waterfront Description Waterfront, River
View Y/N Yes
View Scenic View(s)
Roof Type Shingle
Total Parking Spaces 6
Garage Yes
Building
Lot Description Level
Foundation Concrete Perimeter
Sewer Private Sewer
Water Public, Private
Architectural Style Colonial
Schools
Elementary Schools Swallow Union
Middle Schools Groton/Duns
High Schools Groton/Duns
Read Less
Want to know what your home might be worth? Contact us for a FREE valuation!

Our team is ready to help you sell your home for the highest possible price ASAP
Bought with Jill Bailey • Redfin Corp.
GET MORE INFORMATION




