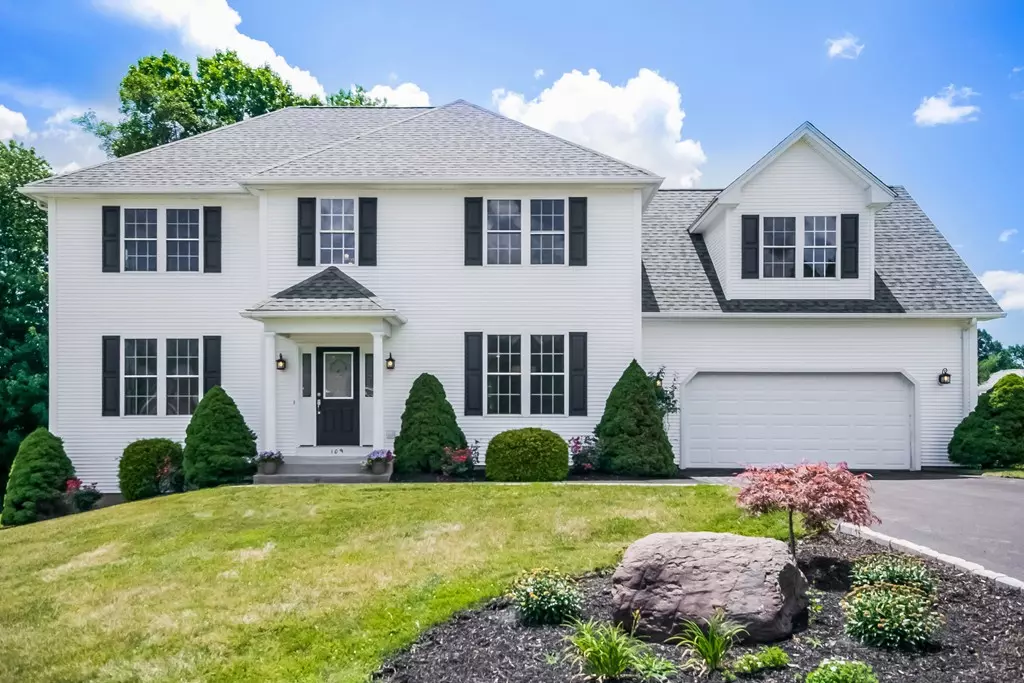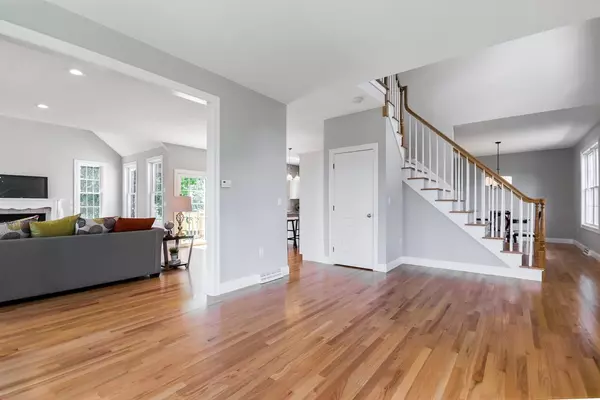$424,900
$424,900
For more information regarding the value of a property, please contact us for a free consultation.
109 Wagon Wheel Drive Agawam, MA 01030
4 Beds
2.5 Baths
2,570 SqFt
Key Details
Sold Price $424,900
Property Type Single Family Home
Sub Type Single Family Residence
Listing Status Sold
Purchase Type For Sale
Square Footage 2,570 sqft
Price per Sqft $165
MLS Listing ID 72365478
Sold Date 10/31/18
Style Colonial
Bedrooms 4
Full Baths 2
Half Baths 1
HOA Y/N false
Year Built 2001
Annual Tax Amount $5,953
Tax Year 2018
Lot Size 0.460 Acres
Acres 0.46
Property Description
Welcome Home to this stunning 4 bedroom, 2.5 bath "feels like new" Colonial. Upon entering, you will love this exciting open floor plan filled w/ beautiful hardwood flooring, oversized windows, tons of natural light, many new light fixtures & upgrades, plus freshly painted throughout! The living room/office flows into the spacious, yet cozy family room complete w/gas fireplace, cathedral ceiling & new ceiling fan. The kitchen boasts new granite & subway tile backsplash, an oversized island & sliders to the large backyard. The diningrm is ample & airy. The Laundry/Half bth completes the first level. A dramatic staircase & chandelier brings you to the 2nd level hallway opening to the Master bedroom w/new carpet, tray ceiling & joins the ensuite bath, soaking tub with corner windows, shower, dble sinks & walk in closet. Down the hallway, the family bath, 2 add'l bdrms plus a Bonusroom(bdrm) w/new carpeting. Roof'15, HW heater'17, New Driveway 2018.
Location
State MA
County Hampden
Zoning Res
Direction Off North Westfield Street.
Rooms
Family Room Cathedral Ceiling(s), Flooring - Wood
Basement Full, Interior Entry, Concrete
Primary Bedroom Level Second
Dining Room Flooring - Wood
Kitchen Flooring - Wood, Countertops - Stone/Granite/Solid, Kitchen Island, Recessed Lighting, Remodeled, Slider
Interior
Interior Features Other
Heating Forced Air, Natural Gas
Cooling Central Air
Flooring Tile, Carpet, Hardwood
Fireplaces Number 1
Fireplaces Type Family Room
Appliance Range, Dishwasher, Microwave, Refrigerator, Washer, Dryer, Gas Water Heater, Tank Water Heater, Plumbed For Ice Maker, Utility Connections for Gas Range
Laundry First Floor, Washer Hookup
Exterior
Exterior Feature Rain Gutters, Storage, Professional Landscaping, Decorative Lighting, Garden
Garage Spaces 2.0
Community Features Shopping, Golf, Medical Facility, Highway Access, House of Worship, Private School, Public School, Sidewalks
Utilities Available for Gas Range, Washer Hookup, Icemaker Connection
View Y/N Yes
View Scenic View(s)
Roof Type Shingle
Total Parking Spaces 6
Garage Yes
Building
Foundation Concrete Perimeter
Sewer Public Sewer
Water Public
Architectural Style Colonial
Schools
Elementary Schools Granger
Others
Senior Community false
Read Less
Want to know what your home might be worth? Contact us for a FREE valuation!

Our team is ready to help you sell your home for the highest possible price ASAP
Bought with David P. Hall • Berkshire Hathaway Home Service New England Properties
GET MORE INFORMATION




