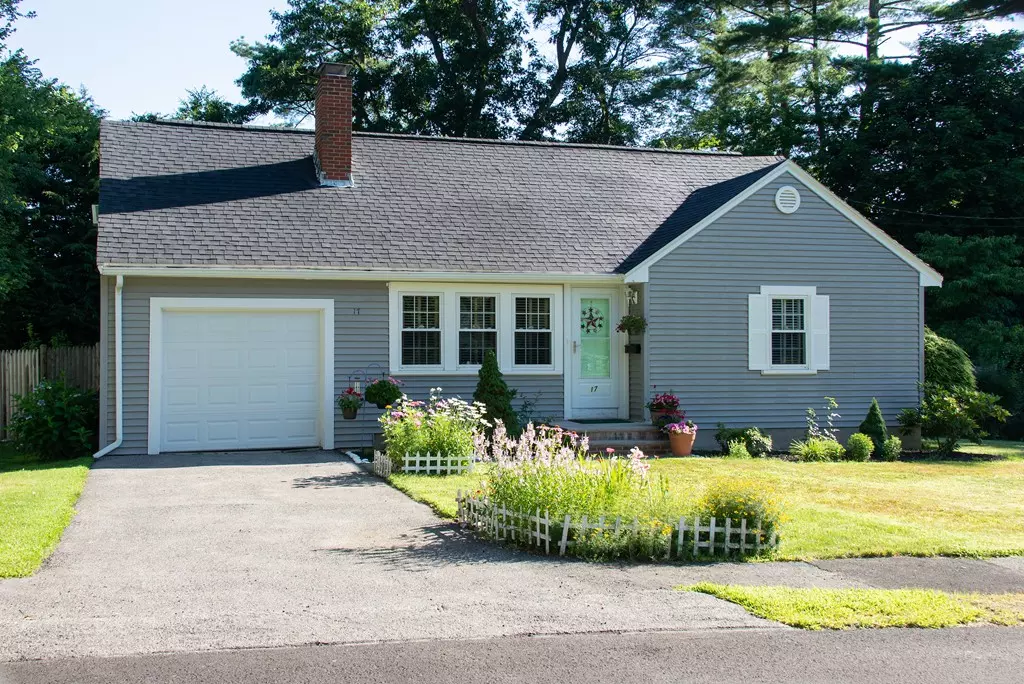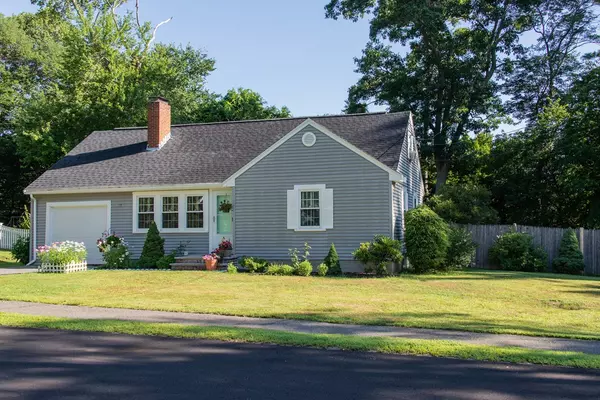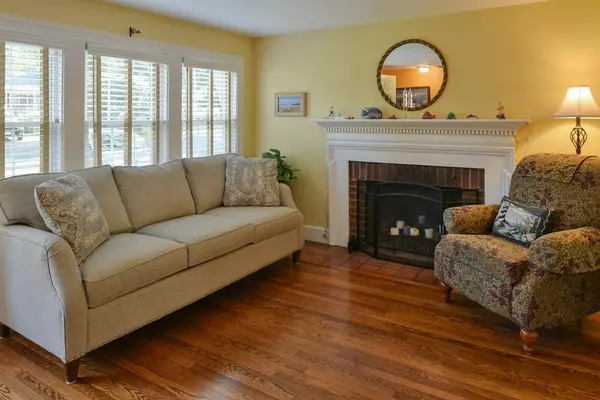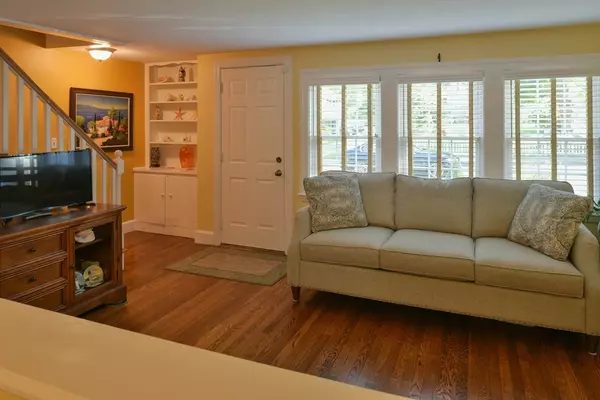$478,000
$484,500
1.3%For more information regarding the value of a property, please contact us for a free consultation.
17 Naples Rd Hamilton, MA 01982
3 Beds
2 Baths
1,596 SqFt
Key Details
Sold Price $478,000
Property Type Single Family Home
Sub Type Single Family Residence
Listing Status Sold
Purchase Type For Sale
Square Footage 1,596 sqft
Price per Sqft $299
MLS Listing ID 72367481
Sold Date 10/11/18
Style Cape
Bedrooms 3
Full Baths 2
Year Built 1953
Annual Tax Amount $7,030
Tax Year 2018
Lot Size 10,454 Sqft
Acres 0.24
Property Description
This beautifully kept 2/3 bedroom home is waiting for your personal touches. Situated in a picturesque South Hamilton neighborhood less than a mile from Hamilton/Wenham Train Station, shops, library and restaurants. The flexible floor plan allows for 2 bedrooms on the 2nd floor and a large front to back living room on the first floor. Or if you prefer a master bedroom on the first floor that's also an option. Upgraded kitchen with Stainless Steel appliances and Corian counter tops. Relax in the screened porch boasting new floor to ceiling Clearview windows overlooking the private fenced in yard. House is equipped with a full house generator and French Drain. The basement has been partially finished with a thermal dry floor matting and basement wall panels...ready for your final touches.
Location
State MA
County Essex
Area South Hamilton
Zoning R1A
Direction Main Street > Linden > Lois > Naples
Rooms
Basement Full, Interior Entry, Bulkhead
Primary Bedroom Level First
Kitchen Ceiling Fan(s), Flooring - Stone/Ceramic Tile, Dining Area, Countertops - Stone/Granite/Solid, Countertops - Upgraded, Open Floorplan, Stainless Steel Appliances
Interior
Interior Features Ceiling Fan(s)
Heating Forced Air, Oil
Cooling Window Unit(s)
Flooring Tile, Carpet, Hardwood
Fireplaces Number 1
Fireplaces Type Living Room
Appliance Range, Dishwasher, Refrigerator, Washer, Dryer, Electric Water Heater, Tank Water Heater, Utility Connections for Electric Range, Utility Connections for Electric Dryer
Laundry Washer Hookup
Exterior
Garage Spaces 1.0
Fence Fenced/Enclosed, Fenced
Community Features Public Transportation, Shopping, Pool, Park, Public School, T-Station
Utilities Available for Electric Range, for Electric Dryer, Washer Hookup
Roof Type Shingle
Total Parking Spaces 2
Garage Yes
Building
Lot Description Level
Foundation Concrete Perimeter
Sewer Private Sewer
Water Public
Architectural Style Cape
Schools
Middle Schools Miles River
High Schools Hamilton/Wenham
Read Less
Want to know what your home might be worth? Contact us for a FREE valuation!

Our team is ready to help you sell your home for the highest possible price ASAP
Bought with John Becker • Blackstone Williams Realty, LLC
GET MORE INFORMATION




