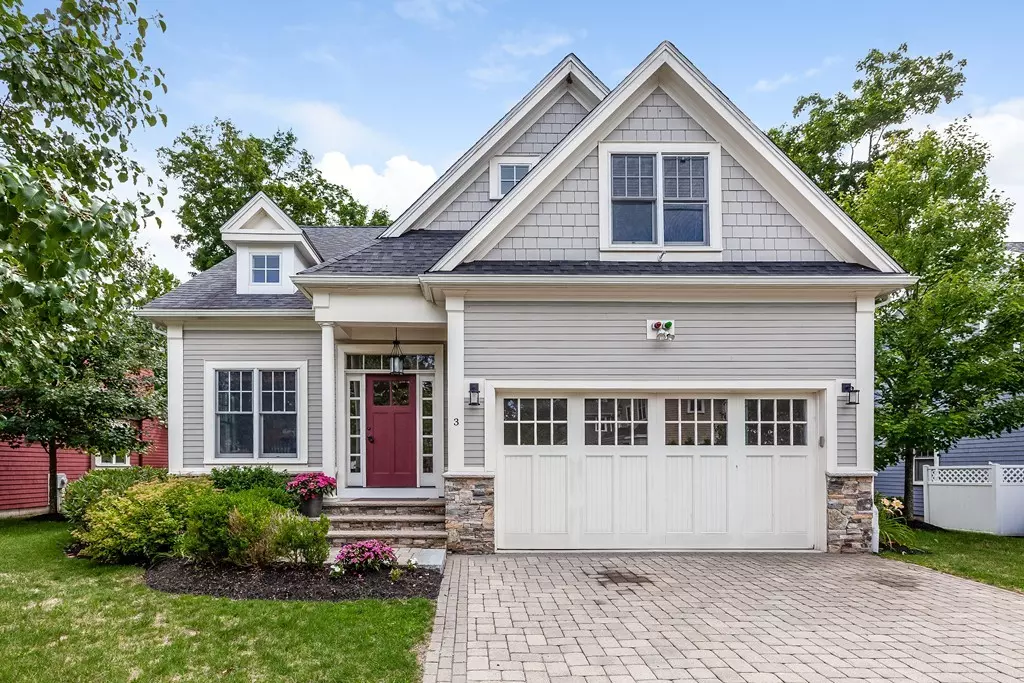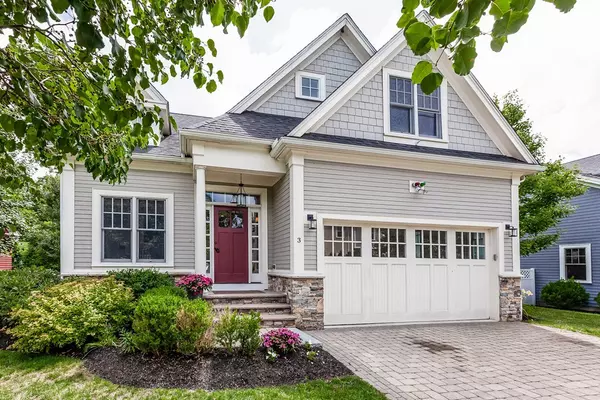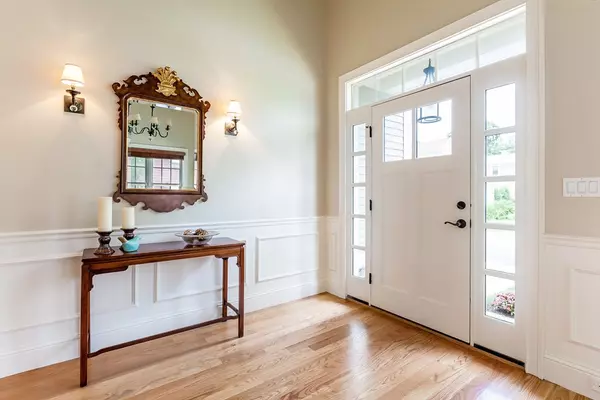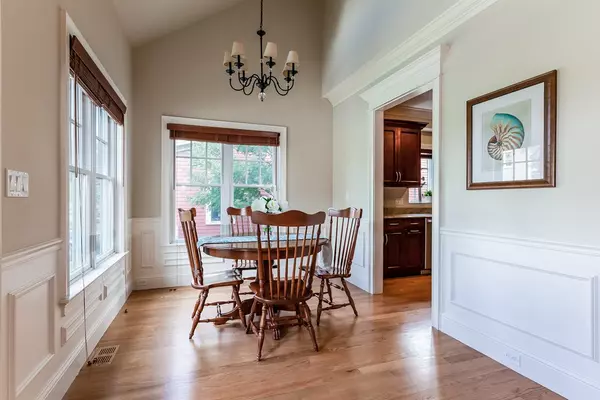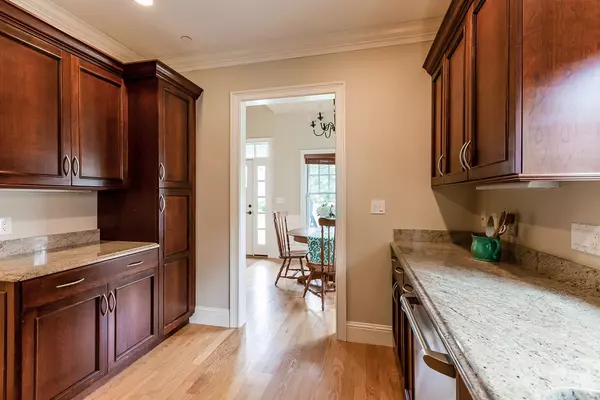$830,000
$870,000
4.6%For more information regarding the value of a property, please contact us for a free consultation.
3 Dover Farms Road Dover, MA 02030
2 Beds
3.5 Baths
3,379 SqFt
Key Details
Sold Price $830,000
Property Type Single Family Home
Sub Type Single Family Residence
Listing Status Sold
Purchase Type For Sale
Square Footage 3,379 sqft
Price per Sqft $245
Subdivision Dover Farms
MLS Listing ID 72368975
Sold Date 12/21/18
Style Colonial
Bedrooms 2
Full Baths 3
Half Baths 1
HOA Fees $294/ann
HOA Y/N true
Year Built 2009
Annual Tax Amount $11,459
Tax Year 2018
Lot Size 5,662 Sqft
Acres 0.13
Property Description
Look no further. Gorgeous home located in popular neighborhood of newer single family homes. Open bright floor plan offers a vaulted ceiling in the fireplace family room and Eat in area off the granite and stainless kitchen, pantry and first floor laundry. First floor master suite is complete with luxurious bath and double walk in closets. Second level offers additional space with bedroom suite, Office and additional room for den or play room. The lower has been finished with even more space and storage, TV room, Recreation area, full bath. The back deck off family room is perfect for relaxing. There is a 2 car attached garage and plenty of storage offered on all floors. The home has propane for cooking, Irrigation system, Central Vac and Security system. Perfect location to walk to town and close to train and major routes. Opportunity for someone looking to scale down or start out with all the amenities of a newer home and the ease of condominium living. Move in ready !
Location
State MA
County Norfolk
Zoning R1
Direction Centre Street to Dover Farms Road
Rooms
Family Room Cathedral Ceiling(s), Ceiling Fan(s), Flooring - Hardwood, Deck - Exterior, Exterior Access, Recessed Lighting
Basement Full, Partially Finished, Walk-Out Access, Interior Entry, Sump Pump, Concrete
Primary Bedroom Level First
Dining Room Cathedral Ceiling(s), Flooring - Hardwood
Kitchen Flooring - Hardwood, Pantry, Countertops - Stone/Granite/Solid, Recessed Lighting, Stainless Steel Appliances
Interior
Interior Features Bathroom - Full, Countertops - Stone/Granite/Solid, Recessed Lighting, Closet/Cabinets - Custom Built, Bathroom, Play Room, Office, Loft, Central Vacuum
Heating Oil, Hydro Air
Cooling Central Air
Flooring Wood, Tile, Carpet, Flooring - Stone/Ceramic Tile, Flooring - Wall to Wall Carpet, Flooring - Hardwood
Fireplaces Number 1
Fireplaces Type Family Room
Appliance Range, Dishwasher, Oil Water Heater, Tank Water Heater, Utility Connections for Gas Range, Utility Connections for Electric Oven, Utility Connections for Electric Dryer
Laundry Flooring - Stone/Ceramic Tile, First Floor, Washer Hookup
Exterior
Exterior Feature Rain Gutters, Professional Landscaping, Sprinkler System, Decorative Lighting
Garage Spaces 2.0
Community Features Walk/Jog Trails, Stable(s), Conservation Area, House of Worship, Public School
Utilities Available for Gas Range, for Electric Oven, for Electric Dryer, Washer Hookup
Roof Type Shingle
Total Parking Spaces 2
Garage Yes
Building
Lot Description Cul-De-Sac, Level
Foundation Concrete Perimeter
Sewer Private Sewer
Water Public
Architectural Style Colonial
Schools
Elementary Schools Chickering
Middle Schools Dover/Sherborn
High Schools Dover/Sherborn
Others
Senior Community false
Read Less
Want to know what your home might be worth? Contact us for a FREE valuation!

Our team is ready to help you sell your home for the highest possible price ASAP
Bought with Annie Bauman • Benoit Mizner Simon & Co. - Needham - 936 Great Plain Ave.
GET MORE INFORMATION
