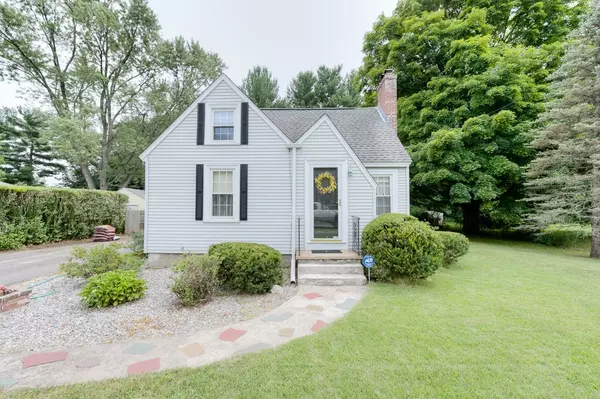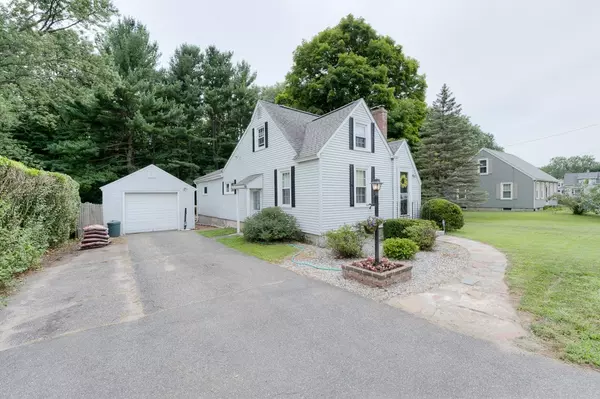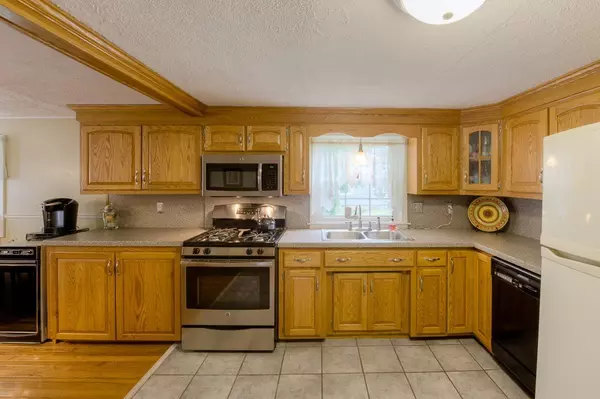$205,000
$187,500
9.3%For more information regarding the value of a property, please contact us for a free consultation.
85 West Ave Ludlow, MA 01056
3 Beds
1 Bath
1,524 SqFt
Key Details
Sold Price $205,000
Property Type Single Family Home
Sub Type Single Family Residence
Listing Status Sold
Purchase Type For Sale
Square Footage 1,524 sqft
Price per Sqft $134
MLS Listing ID 72371211
Sold Date 09/20/18
Style Cape
Bedrooms 3
Full Baths 1
Year Built 1949
Annual Tax Amount $3,304
Tax Year 2018
Lot Size 0.300 Acres
Acres 0.3
Property Description
This immaculate 3 bedroom 1 bath cape is a must see. The kitchen has lots of counter space and loads of cabinets. The refrigerator, gas stove, microwave, dishwasher and washer and dryer will remain for the new owners! The kitchen opens to the dining room with gorgeous hardwood floors and French doors which lead out to the deck and above-ground pool. Cookouts on your back deck will be so easy with the gas grill which is tied into a permanent gas line! The living room with fireplace and hardwood floors will be the perfect spot for those cozy winter nights. The first floor master also has hardwood floors as does the other first floor bedroom. The second floor has another lovely bedroom. The partially finished basement with electric fireplace also has a pool table which the sellers are leaving. Updates include newer roof (2009), vinyl replacement doors and windows throughout, energy efficient gas furnace and central air. With a one car detached garage, this place has it all!
Location
State MA
County Hampden
Zoning RES A
Direction Center Street to West
Rooms
Basement Full, Partially Finished, Interior Entry, Bulkhead
Primary Bedroom Level First
Dining Room Flooring - Hardwood, Window(s) - Bay/Bow/Box, French Doors, Deck - Exterior, Exterior Access, Open Floorplan
Kitchen Flooring - Stone/Ceramic Tile, Remodeled, Gas Stove
Interior
Interior Features Den
Heating Forced Air, Natural Gas
Cooling Central Air
Flooring Tile, Hardwood, Flooring - Hardwood
Fireplaces Number 1
Fireplaces Type Living Room
Appliance Range, Dishwasher, Disposal, Microwave, Refrigerator, Gas Water Heater, Utility Connections for Gas Range, Utility Connections for Gas Oven, Utility Connections for Electric Dryer
Laundry In Basement, Washer Hookup
Exterior
Exterior Feature Rain Gutters
Garage Spaces 1.0
Pool Above Ground
Community Features Shopping, Golf, Medical Facility, Laundromat, Highway Access, House of Worship, Public School, Sidewalks
Utilities Available for Gas Range, for Gas Oven, for Electric Dryer, Washer Hookup
Roof Type Shingle
Total Parking Spaces 4
Garage Yes
Private Pool true
Building
Lot Description Cleared, Level
Foundation Block
Sewer Public Sewer
Water Public
Architectural Style Cape
Read Less
Want to know what your home might be worth? Contact us for a FREE valuation!

Our team is ready to help you sell your home for the highest possible price ASAP
Bought with Paul M. Miele • Pioneer Realty
GET MORE INFORMATION




