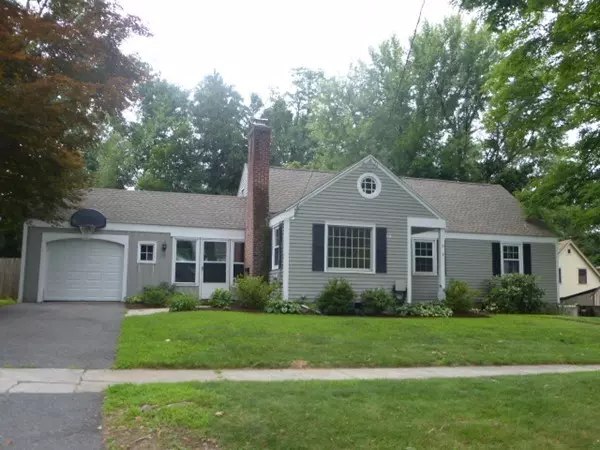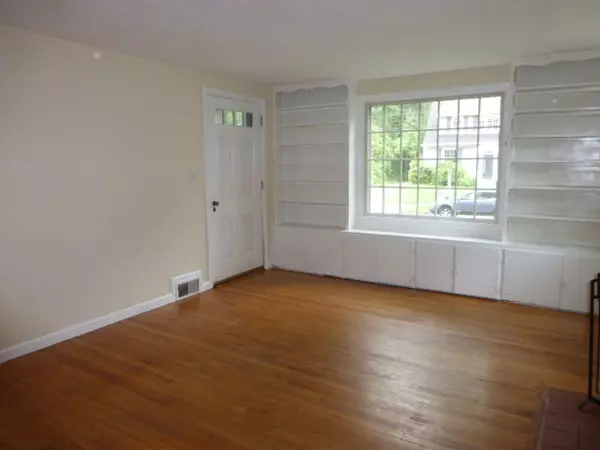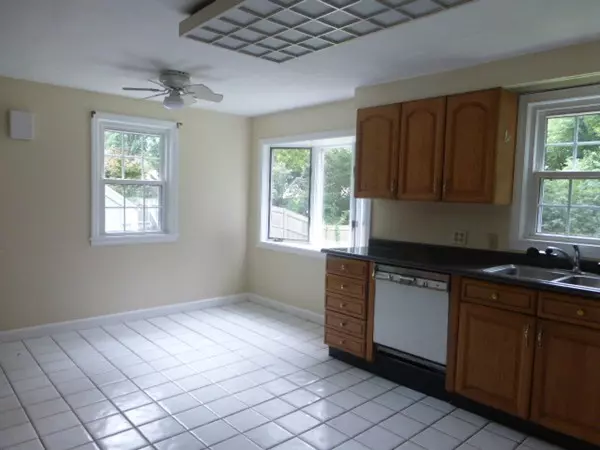$255,000
$238,900
6.7%For more information regarding the value of a property, please contact us for a free consultation.
19 Greenacre Ave Longmeadow, MA 01106
3 Beds
2 Baths
2,083 SqFt
Key Details
Sold Price $255,000
Property Type Single Family Home
Sub Type Single Family Residence
Listing Status Sold
Purchase Type For Sale
Square Footage 2,083 sqft
Price per Sqft $122
MLS Listing ID 72371771
Sold Date 08/23/18
Style Cape, Ranch
Bedrooms 3
Full Baths 2
HOA Y/N false
Year Built 1950
Annual Tax Amount $5,819
Tax Year 2017
Lot Size 0.430 Acres
Acres 0.43
Property Description
Rare opportunity to build equity in this centrally located 3 bedroom, 2 bath spacious cape style ranch with unfinished 2nd floor. This property has great expansion possibilities. Great rental history. Features Include: eat-In-kitchen with pantry and mudroom. Large private fenced backyard. Furnace new '08, roof new '12, some new windows '14, lower level carpet new '15 and interior recently repainted. Priced below assessment. Includes 920 sq ft in finished walkout basement. Room for expansion on 2nd fl. is 920 sq ft as per public records. Make this house your home and enjoy living in a delightful neighborhood. See attachments for roof and window warranties and plot plan
Location
State MA
County Hampden
Zoning res
Direction Off Longmeadow St by Bay Path College
Rooms
Basement Full, Partially Finished, Walk-Out Access, Sump Pump, Concrete
Primary Bedroom Level First
Kitchen Flooring - Stone/Ceramic Tile, Window(s) - Bay/Bow/Box, Pantry
Interior
Interior Features Home Office, Game Room, Mud Room
Heating Forced Air, Natural Gas
Cooling Window Unit(s)
Flooring Wood, Tile, Vinyl, Carpet, Flooring - Wall to Wall Carpet
Fireplaces Number 1
Fireplaces Type Living Room
Appliance Range, Dishwasher, Disposal, Refrigerator, Washer, Dryer, Gas Water Heater, Tank Water Heater, Utility Connections for Electric Range, Utility Connections for Electric Dryer
Laundry In Basement, Washer Hookup
Exterior
Garage Spaces 1.0
Fence Fenced
Community Features Public Transportation, Shopping, Pool, Tennis Court(s), Park, Walk/Jog Trails, Stable(s), Golf, Medical Facility, Bike Path, Conservation Area, Highway Access, House of Worship, Marina, Private School, Public School, University, Sidewalks
Utilities Available for Electric Range, for Electric Dryer, Washer Hookup
Roof Type Shingle
Total Parking Spaces 4
Garage Yes
Building
Lot Description Gentle Sloping
Foundation Concrete Perimeter
Sewer Public Sewer
Water Public
Architectural Style Cape, Ranch
Schools
Elementary Schools Center
Middle Schools Williams
High Schools Lhs
Others
Senior Community false
Acceptable Financing Contract
Listing Terms Contract
Read Less
Want to know what your home might be worth? Contact us for a FREE valuation!

Our team is ready to help you sell your home for the highest possible price ASAP
Bought with Andrea Lyons • Keller Williams Realty
GET MORE INFORMATION




