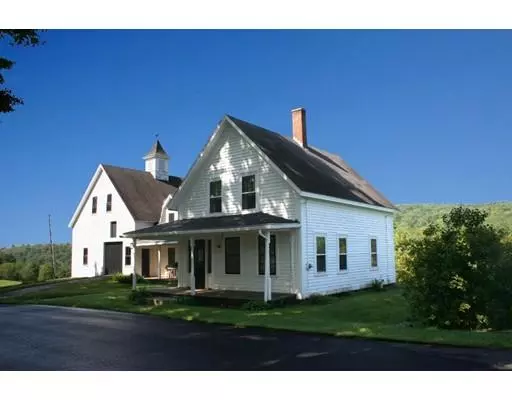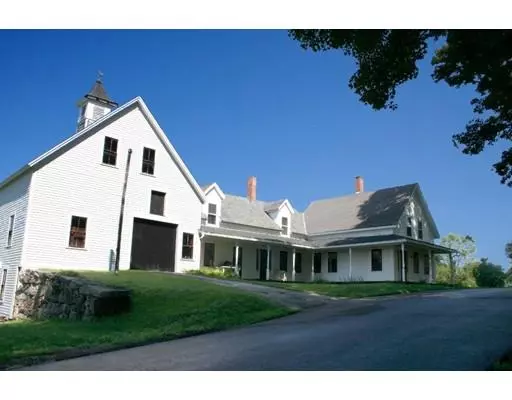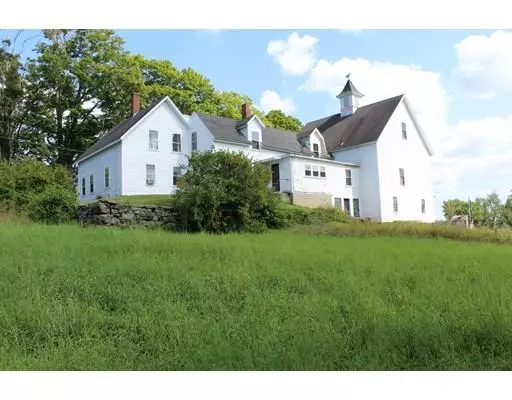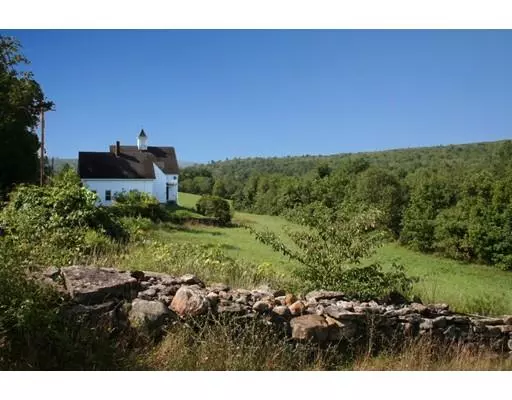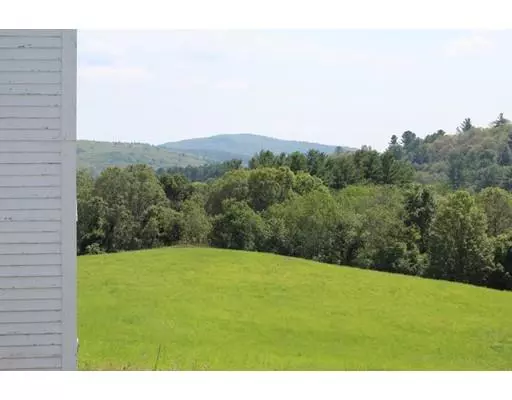$450,000
$449,900
For more information regarding the value of a property, please contact us for a free consultation.
431 Prouty Road Hardwick, MA 01037
4 Beds
1 Bath
2,608 SqFt
Key Details
Sold Price $450,000
Property Type Single Family Home
Sub Type Single Family Residence
Listing Status Sold
Purchase Type For Sale
Square Footage 2,608 sqft
Price per Sqft $172
MLS Listing ID 72376672
Sold Date 07/29/19
Style Farmhouse
Bedrooms 4
Full Baths 1
Year Built 1850
Annual Tax Amount $4,928
Tax Year 2018
Lot Size 23.000 Acres
Acres 23.0
Property Description
Circa 1850 Farmhouse on a picturesque country road lined with stone walls & sugar maples, overlooking acres of hayfield & woodland with pretty views of the Moose Brook valley & distant hilltops. Set in the beautiful town of Hardwick with it's country charm, yet only 35 minutes to Worcester & Springfield area. Once a large dairy farm, the house is being sold with approximately 23 acres of land which includes actively hayed field, woodland with old fruit trees, an old gravel pit & frontage on two roads. Enjoy sitting on the wrap around farmer's porch overlooking the pasture, field & distant countryside. The home includes 4 bedrooms & 1 bath with 3 interior stairways & pretty views from every room. The attached 31' x 37' three story barn is in good condition with a concrete floor in the walk-out bottom level, garage space & stalls on the main flr(most recently used as a dog kennel) & an open third floor. A new septic system will be installed by the seller & additional land is available.
Location
State MA
County Worcester
Zoning AR60
Direction Barre Road (Rt 32) to Shunpike, right onto Prouty Road
Rooms
Basement Full, Interior Entry, Dirt Floor, Concrete
Primary Bedroom Level Second
Dining Room Flooring - Wood
Kitchen Flooring - Vinyl
Interior
Interior Features Sitting Room
Heating Baseboard, Oil
Cooling None
Flooring Wood, Vinyl, Flooring - Wood
Appliance Oil Water Heater, Water Heater(Separate Booster), Utility Connections for Electric Range, Utility Connections for Electric Dryer
Laundry First Floor, Washer Hookup
Exterior
Exterior Feature Horses Permitted, Stone Wall
Garage Spaces 1.0
Community Features Walk/Jog Trails, Conservation Area, Private School, Public School
Utilities Available for Electric Range, for Electric Dryer, Washer Hookup
Roof Type Shingle
Total Parking Spaces 3
Garage Yes
Building
Lot Description Corner Lot, Wooded, Farm
Foundation Stone
Sewer Private Sewer
Water Private
Architectural Style Farmhouse
Schools
Elementary Schools Hardwick Ele
Middle Schools Quabbin Reg
High Schools Quabbin Reg
Read Less
Want to know what your home might be worth? Contact us for a FREE valuation!

Our team is ready to help you sell your home for the highest possible price ASAP
Bought with Brian Cirelli • Cirelli Real Estate
GET MORE INFORMATION
