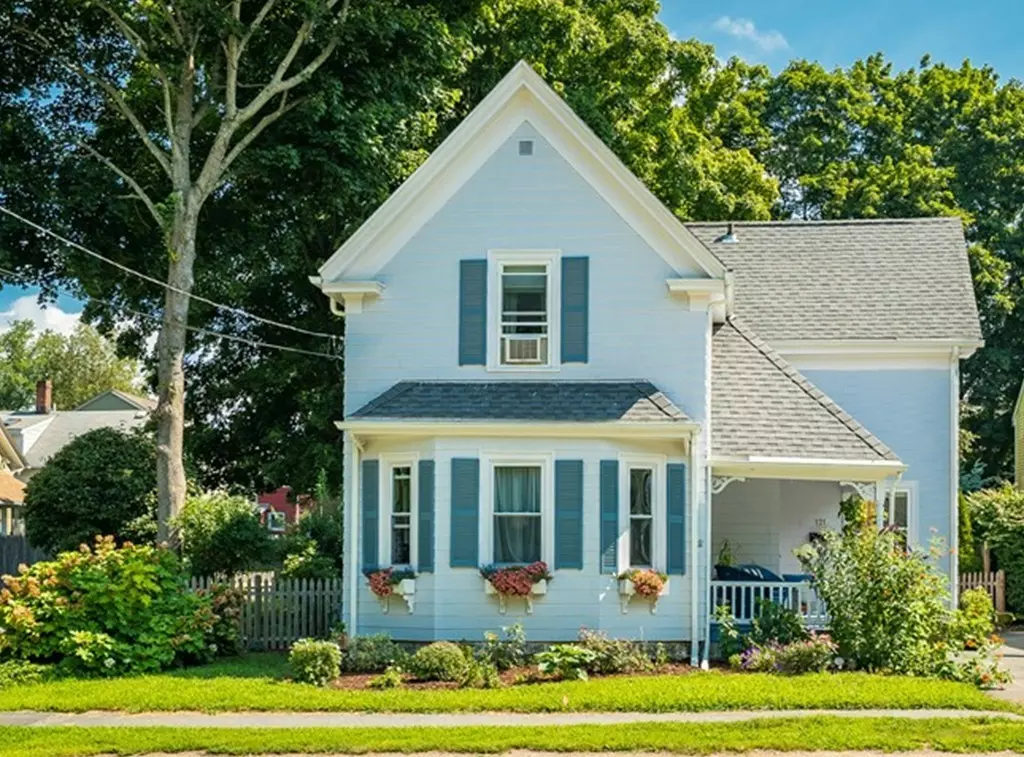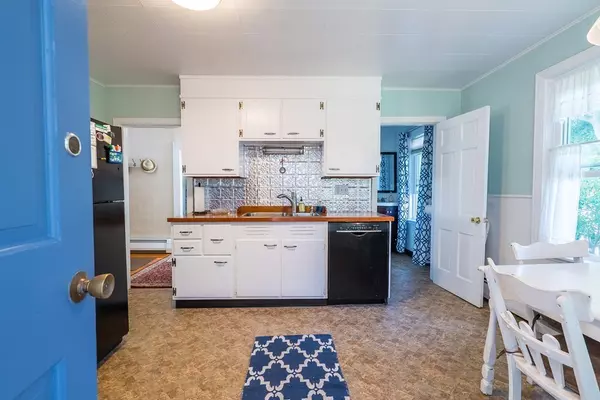$515,000
$479,000
7.5%For more information regarding the value of a property, please contact us for a free consultation.
121 Linden St Hamilton, MA 01982
3 Beds
1.5 Baths
1,300 SqFt
Key Details
Sold Price $515,000
Property Type Single Family Home
Sub Type Single Family Residence
Listing Status Sold
Purchase Type For Sale
Square Footage 1,300 sqft
Price per Sqft $396
Subdivision Village
MLS Listing ID 72376693
Sold Date 09/17/18
Style Victorian
Bedrooms 3
Full Baths 1
Half Baths 1
Year Built 1900
Annual Tax Amount $5,829
Tax Year 2018
Lot Size 7,405 Sqft
Acres 0.17
Property Description
Please submit offers by Tuesday 8/14 at 5pm. Dreaming of living downtown with a spacious fenced in backyard? This move in ready Village colonial has 3 generous sized bedrooms and an updated full bath upstairs. The first floor has a sizable living room, dining room with built-in china cabinet and an eat-in kitchen connected to the half bath and mudroom. Outside you will be surprised to find a brick patio overlooking the fully fenced in yard, with flower beds flanking the perimeter: a gardeners delight! With light filled rooms, gorgeous hardwood floors, high ceilings and original moldings throughout, this home exudes the charm and character of it's era with the efficiency of replacement windows, new high-efficiency gas boiler and new hot water heater. Easy access to the Library, Parks, Restaurants, Shops, and Train.
Location
State MA
County Essex
Zoning R1A
Direction 1A to Linden or Union to Linden
Rooms
Basement Full, Interior Entry, Bulkhead, Concrete
Primary Bedroom Level Second
Dining Room Closet, Closet/Cabinets - Custom Built, Flooring - Hardwood
Kitchen Bathroom - Half, Flooring - Vinyl, Countertops - Upgraded, Exterior Access
Interior
Heating Baseboard, Natural Gas
Cooling Window Unit(s)
Flooring Hardwood
Appliance Range, Dishwasher, Refrigerator, Washer, Dryer, Electric Water Heater, Utility Connections for Gas Range, Utility Connections for Electric Range
Laundry Washer Hookup
Exterior
Exterior Feature Rain Gutters, Storage, Garden
Fence Fenced/Enclosed, Fenced
Community Features Public Transportation, Shopping, Pool, Tennis Court(s), Park, Walk/Jog Trails, Stable(s), Golf, Medical Facility, Bike Path, Conservation Area, Highway Access, House of Worship, Private School, Public School, T-Station, University
Utilities Available for Gas Range, for Electric Range, Washer Hookup
Waterfront Description Beach Front, Lake/Pond
Roof Type Shingle
Total Parking Spaces 4
Garage No
Building
Lot Description Easements, Level
Foundation Stone
Sewer Private Sewer
Water Public
Architectural Style Victorian
Schools
Elementary Schools Hamilton Wenham
Middle Schools Hamilton Wenahm
High Schools Hamitlon Wenham
Others
Acceptable Financing Contract
Listing Terms Contract
Read Less
Want to know what your home might be worth? Contact us for a FREE valuation!

Our team is ready to help you sell your home for the highest possible price ASAP
Bought with John Farrell • Coldwell Banker Residential Brokerage - Beverly
GET MORE INFORMATION




