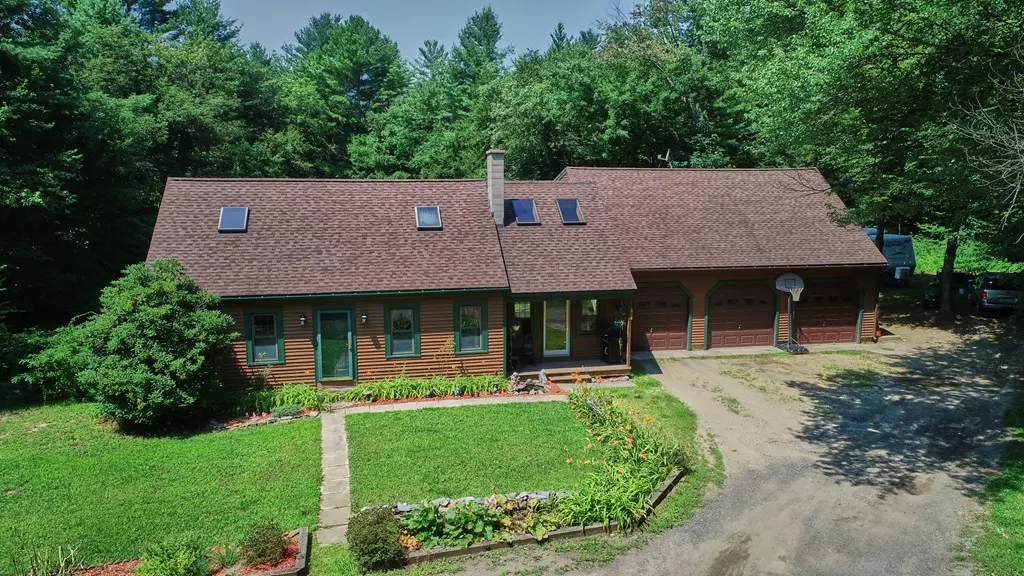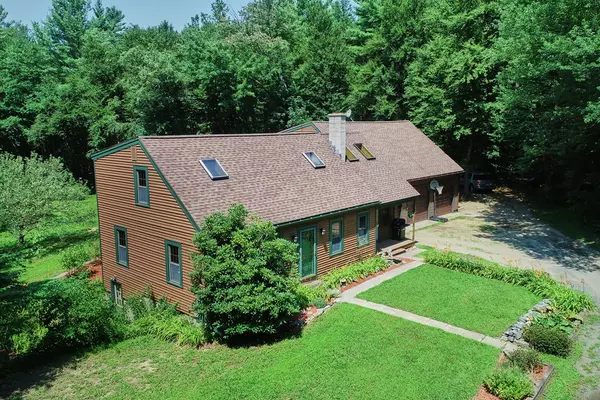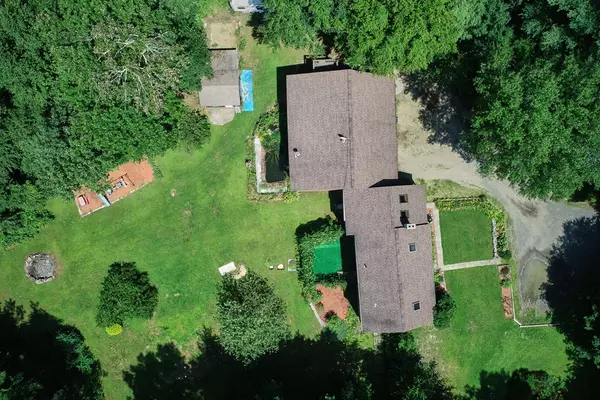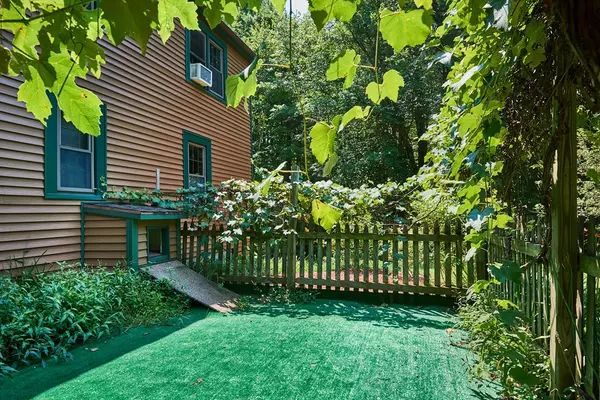$260,000
$275,000
5.5%For more information regarding the value of a property, please contact us for a free consultation.
204 Osborne Rd Ware, MA 01082
3 Beds
2 Baths
1,978 SqFt
Key Details
Sold Price $260,000
Property Type Single Family Home
Sub Type Single Family Residence
Listing Status Sold
Purchase Type For Sale
Square Footage 1,978 sqft
Price per Sqft $131
MLS Listing ID 72376761
Sold Date 09/27/18
Style Cape
Bedrooms 3
Full Baths 2
Year Built 1987
Annual Tax Amount $4,007
Tax Year 2018
Lot Size 4.110 Acres
Acres 4.11
Property Description
Welcome home to your private wooded retreat! Set far back from the road, enjoy the serenity of nature all around this amazing 3 bedroom 2 bath cape with attached 3 car garage. Need more room? Space above the garage already framed for additional living space. Hardwood floors, cathedral ceilings, lofted office space, separate master suite, what more could you ask for? Call today to be in and settled before the school year begins!
Location
State MA
County Hampshire
Zoning RES
Direction Route 9 to Doan Rd to Osborne Rd
Rooms
Basement Full, Walk-Out Access, Interior Entry, Concrete
Primary Bedroom Level Second
Dining Room Cathedral Ceiling(s), Flooring - Laminate
Kitchen Flooring - Stone/Ceramic Tile
Interior
Interior Features Ceiling Fan(s), Office, Loft
Heating Baseboard, Propane, Wood
Cooling None
Flooring Tile, Laminate, Hardwood, Flooring - Hardwood
Appliance Range, Dishwasher, Refrigerator, Washer, Dryer, Electric Water Heater, Utility Connections for Gas Range, Utility Connections for Electric Range, Utility Connections for Gas Oven, Utility Connections for Electric Oven, Utility Connections for Gas Dryer, Utility Connections for Electric Dryer
Laundry In Basement, Washer Hookup
Exterior
Exterior Feature Rain Gutters
Garage Spaces 3.0
Community Features Shopping, Medical Facility, Laundromat
Utilities Available for Gas Range, for Electric Range, for Gas Oven, for Electric Oven, for Gas Dryer, for Electric Dryer, Washer Hookup
Roof Type Shingle
Total Parking Spaces 10
Garage Yes
Building
Lot Description Wooded, Easements, Level
Foundation Concrete Perimeter
Sewer Private Sewer
Water Private
Architectural Style Cape
Others
Senior Community false
Acceptable Financing Contract
Listing Terms Contract
Read Less
Want to know what your home might be worth? Contact us for a FREE valuation!

Our team is ready to help you sell your home for the highest possible price ASAP
Bought with The Deschamps Realty Team • Real Living Realty Professionals, LLC
GET MORE INFORMATION




