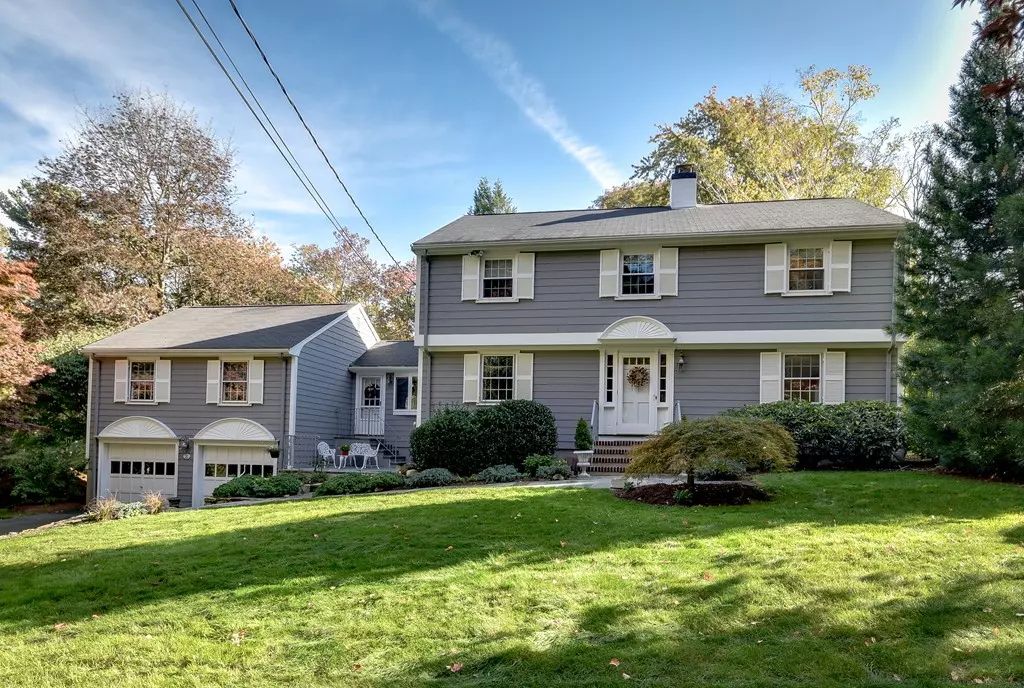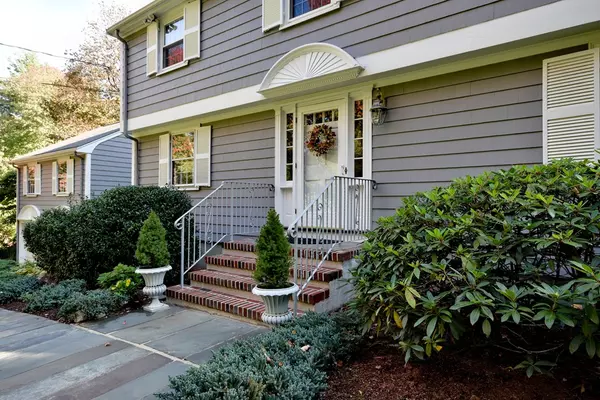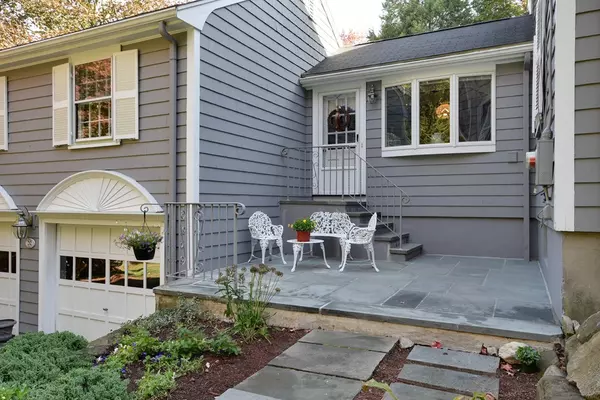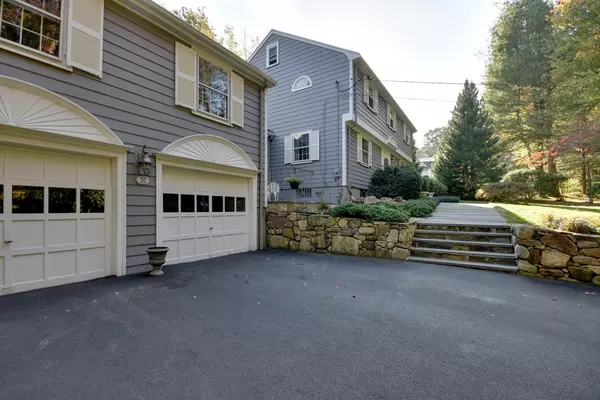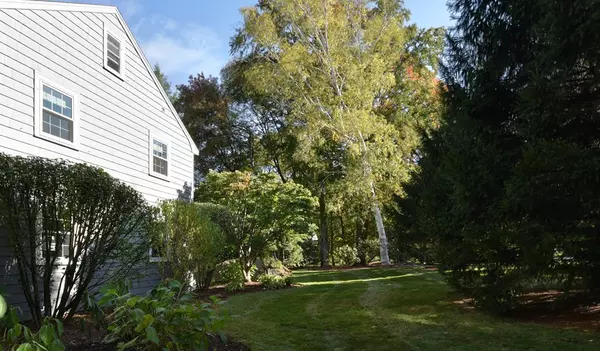$975,000
$979,800
0.5%For more information regarding the value of a property, please contact us for a free consultation.
32 Old Farm Rd Dover, MA 02030
4 Beds
2.5 Baths
3,164 SqFt
Key Details
Sold Price $975,000
Property Type Single Family Home
Sub Type Single Family Residence
Listing Status Sold
Purchase Type For Sale
Square Footage 3,164 sqft
Price per Sqft $308
MLS Listing ID 72378597
Sold Date 10/26/18
Style Colonial
Bedrooms 4
Full Baths 2
Half Baths 1
Year Built 1958
Annual Tax Amount $11,533
Tax Year 2018
Lot Size 1.150 Acres
Acres 1.15
Property Description
Meticulously maintained colonial in sought after Old Farm Road neighborhood. NEW 4 BEDROOM SEPTIC SYSTEM! Walk to town location and conservation land access .Magnificent landscaped grounds and plantings surround this traditional colonial residence. Hardwood floors, lovely updated kitchen, with adjacent family room with french doors opening to private deck. Fireplace in formal living room plus separate study. Spacious lower level playroom. Updated baths. Great curb appeal, large level play yard for children.
Location
State MA
County Norfolk
Zoning R1
Direction Dover Centre to Walpole St. take second left to 32 Old Farm Rd.
Rooms
Family Room Closet, Flooring - Hardwood, Flooring - Wall to Wall Carpet, French Doors, Deck - Exterior, Exterior Access, Recessed Lighting
Basement Full, Partially Finished, Interior Entry, Garage Access, Concrete
Primary Bedroom Level Second
Dining Room Flooring - Hardwood
Kitchen Flooring - Hardwood, Dining Area, Countertops - Upgraded, Country Kitchen, Deck - Exterior, Exterior Access, Remodeled
Interior
Interior Features Study, Play Room
Heating Forced Air, Oil, Fireplace
Cooling Central Air
Flooring Hardwood, Flooring - Hardwood
Fireplaces Number 2
Fireplaces Type Living Room
Appliance Oven, Dishwasher, Microwave, Indoor Grill, Countertop Range, Refrigerator, Range Hood, Electric Water Heater, Tank Water Heater
Laundry In Basement
Exterior
Exterior Feature Professional Landscaping, Garden
Garage Spaces 2.0
Community Features Public Transportation, Shopping, Tennis Court(s), Park, Walk/Jog Trails, Stable(s), Medical Facility, Laundromat, Conservation Area, Highway Access, House of Worship, Private School, Public School, T-Station
View Y/N Yes
View Scenic View(s)
Roof Type Shingle
Total Parking Spaces 2
Garage Yes
Building
Lot Description Wooded, Gentle Sloping, Level
Foundation Concrete Perimeter
Sewer Private Sewer
Water Private
Architectural Style Colonial
Schools
Elementary Schools Chickering
Middle Schools Dover/Sherborn
High Schools Dover/Sherborn
Read Less
Want to know what your home might be worth? Contact us for a FREE valuation!

Our team is ready to help you sell your home for the highest possible price ASAP
Bought with Anne E. Jessup • Coldwell Banker Residential Brokerage - Wellesley - Central St.
GET MORE INFORMATION
