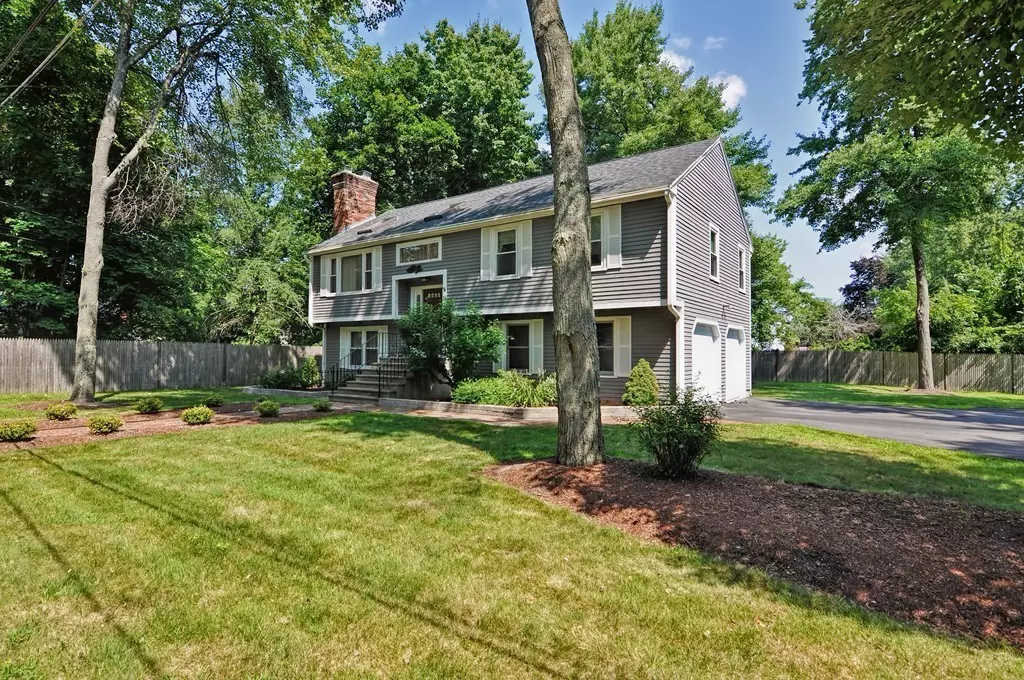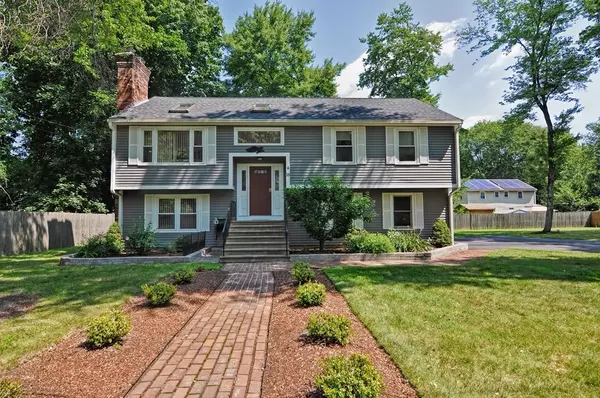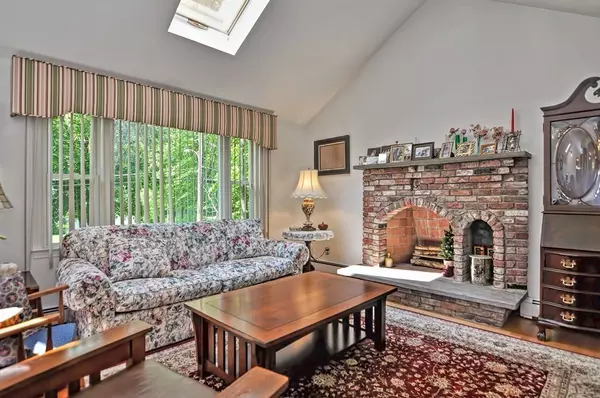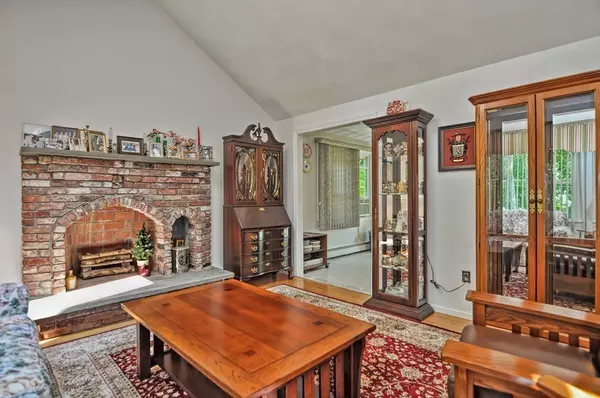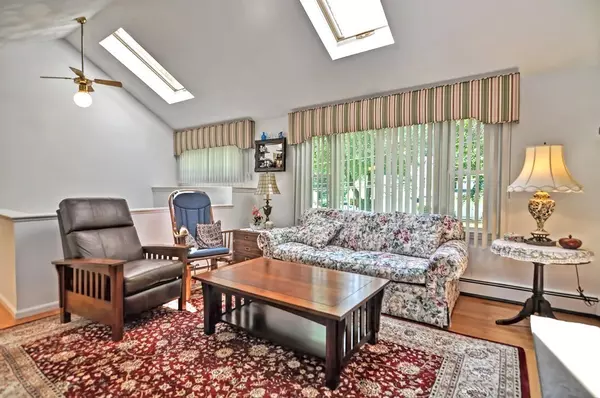$465,000
$475,000
2.1%For more information regarding the value of a property, please contact us for a free consultation.
18 Greenhalge Rd. Ashland, MA 01721
4 Beds
2 Baths
1,612 SqFt
Key Details
Sold Price $465,000
Property Type Single Family Home
Sub Type Single Family Residence
Listing Status Sold
Purchase Type For Sale
Square Footage 1,612 sqft
Price per Sqft $288
MLS Listing ID 72379594
Sold Date 10/01/18
Bedrooms 4
Full Baths 2
HOA Y/N false
Year Built 1989
Annual Tax Amount $6,358
Tax Year 2018
Lot Size 0.340 Acres
Acres 0.34
Property Description
Best deal in Ashland! This well maintained and greatly loved home is looking for a new owner! It is located on a beautiful, inviting lot. Main level features gleaming hardwoods in the living room and three bedrooms. Tiles in the kitchen and bathroom. Spacious kitchen has dining area, Bosch stove and dishwasher. Slider from the kitchen opens to a bonus 168 sq.ft deck that over looks private backyard. Lower level has large fireplaced family room, bedroom and a full bathroom with W/D in it. Major improvements/updates were made within the past few years: high efficiency tank-less Navien HW system was installed in 2017, the siding was painted within past two years, architectural roof was redone in 2008. You will greatly appreciate this location, side street, close to the shopping and two commuter rail stations.
Location
State MA
County Middlesex
Zoning Res
Direction Pond St to Greenhalge Rd Ashland
Rooms
Family Room Flooring - Wall to Wall Carpet
Basement Partial, Finished, Interior Entry, Garage Access
Primary Bedroom Level First
Kitchen Flooring - Stone/Ceramic Tile, Balcony / Deck, Slider
Interior
Heating Central, Baseboard, Natural Gas
Cooling Window Unit(s)
Flooring Wood, Hardwood
Fireplaces Number 2
Fireplaces Type Family Room, Living Room
Appliance Range, Dishwasher, Disposal, Microwave, Refrigerator, Freezer, Washer, Dryer, Range Hood, Gas Water Heater, Utility Connections for Gas Range
Laundry Bathroom - 3/4, In Basement
Exterior
Garage Spaces 2.0
Community Features Public Transportation, Shopping, Park, Walk/Jog Trails, Medical Facility, Laundromat, Bike Path, Highway Access, House of Worship, Public School, T-Station
Utilities Available for Gas Range
Roof Type Shingle
Total Parking Spaces 4
Garage Yes
Building
Lot Description Level
Foundation Concrete Perimeter
Sewer Public Sewer
Water Public
Schools
Elementary Schools Henry E Warren
Middle Schools Ashland Middle
High Schools Ashland High
Others
Senior Community false
Acceptable Financing Contract
Listing Terms Contract
Read Less
Want to know what your home might be worth? Contact us for a FREE valuation!

Our team is ready to help you sell your home for the highest possible price ASAP
Bought with Tetyana Ivanina • RE/MAX Andrew Realty Services
GET MORE INFORMATION
