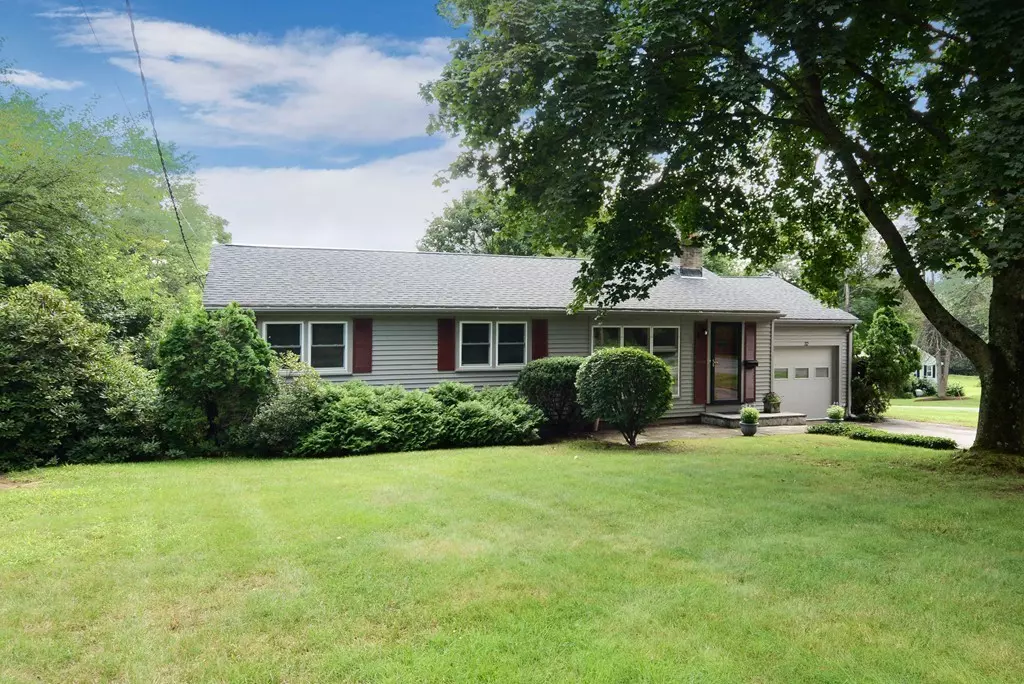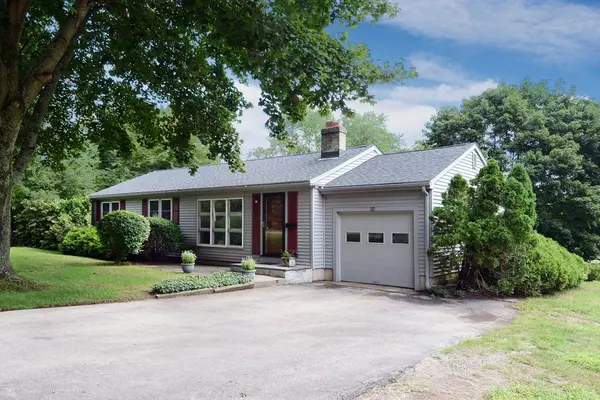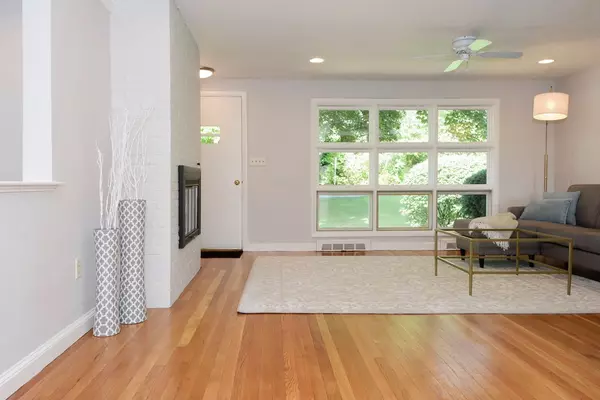$380,000
$375,000
1.3%For more information regarding the value of a property, please contact us for a free consultation.
32 Cedar St Ashland, MA 01721
3 Beds
1 Bath
1,769 SqFt
Key Details
Sold Price $380,000
Property Type Single Family Home
Sub Type Single Family Residence
Listing Status Sold
Purchase Type For Sale
Square Footage 1,769 sqft
Price per Sqft $214
MLS Listing ID 72380650
Sold Date 10/15/18
Style Ranch
Bedrooms 3
Full Baths 1
HOA Y/N false
Year Built 1955
Annual Tax Amount $5,066
Tax Year 2018
Lot Size 0.360 Acres
Acres 0.36
Property Description
Delightful Ranch home w/Mid-Century feel*Impressive Modern stacked front window wall brightens superb L-shaped LR & DR*Gleaming hardwood floors and completely fresh paint set the stage for your new home*Fireplaced LR*Open floor plan kitchen w/"window" to LR for today's desired OPEN FLOOR PLAN living style*3 nicely sized bedrooms*Finished lower level offers large family room w/Berber carpet and views to the lovely rear yard*Attached garage w/updated garage door*Updated roof*Young central air conditioning*With all new paint and just refinished hardwood, you'll enjoy that NEW HOME feeling*Meticulous property has been upgraded throughout the years for easy living*Great commuter location and located on corner of a quiet side street*FHA gas heat 1994 (motor 2009), Newer Gar door, Mass Save insulation 2016,Roof 2011 architectural shingles (stripped & Added ice /water barrier), Water Heater 2009; Central A/C Frigidaire 2003;
Location
State MA
County Middlesex
Zoning 101-SNGL-F
Direction Rt 135 to East Union passed High School, Right on Cedar St (house near intersection w/Grover)
Rooms
Family Room Flooring - Wall to Wall Carpet, Window(s) - Picture
Basement Full, Finished, Walk-Out Access, Interior Entry, Concrete
Primary Bedroom Level First
Dining Room Ceiling Fan(s), Flooring - Hardwood
Kitchen Ceiling Fan(s), Flooring - Vinyl, Dining Area, Recessed Lighting
Interior
Heating Forced Air, Natural Gas
Cooling Central Air
Flooring Tile, Carpet, Hardwood
Fireplaces Number 1
Appliance Range, Dishwasher, Disposal, Refrigerator, Washer, Dryer, Gas Water Heater, Tank Water Heater, Utility Connections for Gas Range, Utility Connections for Gas Dryer
Laundry In Basement, Washer Hookup
Exterior
Exterior Feature Rain Gutters
Garage Spaces 1.0
Utilities Available for Gas Range, for Gas Dryer, Washer Hookup
Roof Type Shingle
Total Parking Spaces 4
Garage Yes
Building
Lot Description Corner Lot, Cleared, Gentle Sloping, Level
Foundation Concrete Perimeter
Sewer Public Sewer
Water Public
Architectural Style Ranch
Others
Senior Community false
Read Less
Want to know what your home might be worth? Contact us for a FREE valuation!

Our team is ready to help you sell your home for the highest possible price ASAP
Bought with Rodrigo Azevedo • Pablo Maia Realty
GET MORE INFORMATION




