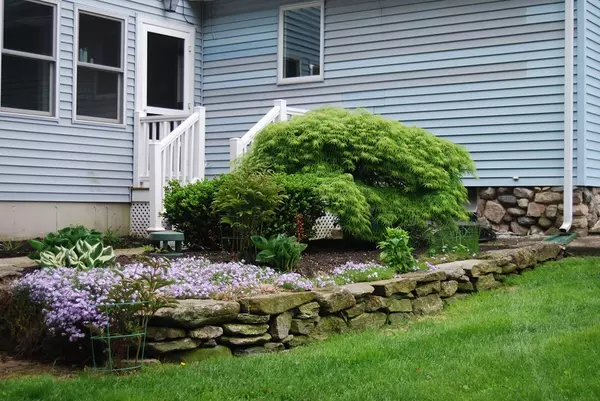$506,000
$525,000
3.6%For more information regarding the value of a property, please contact us for a free consultation.
7 Summer Street Shrewsbury, MA 01545
4 Beds
2.5 Baths
2,307 SqFt
Key Details
Sold Price $506,000
Property Type Single Family Home
Sub Type Single Family Residence
Listing Status Sold
Purchase Type For Sale
Square Footage 2,307 sqft
Price per Sqft $219
MLS Listing ID 72381150
Sold Date 10/12/18
Style Colonial, Antique
Bedrooms 4
Full Baths 2
Half Baths 1
HOA Y/N false
Year Built 1927
Annual Tax Amount $5,113
Tax Year 2018
Lot Size 0.350 Acres
Acres 0.35
Property Description
Welcome home to 7 Summer! Classic New England colonial with modern updates. Great curb appeal with ideal town center location. Kitchen with Sub-Zero fridge, gas range, and Dacor warming drawer. Large open living room, beautiful bookshelf lined dining room, and sunroom with half-bath complete the 1st floor. Imagine the finished 3rd floor as your 4th bedroom, home office or playroom. Partially finished basement provides additional space. Huge oversize 2 car garage. Professionally landscaped grounds with irrigation system. Low maintenance with recent roof, electric, Renewal by Anderson windows, and new high-efficiency furnace with indirect hot water heater. Gas heat, town, water & sewer. This one won't last! SHOWINGS START WEDNESDAY, AUGUST 22. Open House Sunday 8/26 1-3.
Location
State MA
County Worcester
Zoning Res
Direction Main Street to Summer
Rooms
Family Room Flooring - Hardwood
Basement Full, Partially Finished, Interior Entry, Concrete
Primary Bedroom Level Second
Dining Room Closet/Cabinets - Custom Built, Flooring - Hardwood
Kitchen Flooring - Hardwood, Countertops - Stone/Granite/Solid
Interior
Interior Features Sun Room
Heating Baseboard, Electric Baseboard, Natural Gas
Cooling None
Flooring Wood, Vinyl, Flooring - Stone/Ceramic Tile
Appliance Range, Dishwasher, Disposal, Refrigerator, Washer, Dryer, Gas Water Heater, Tank Water Heater, Utility Connections for Gas Range, Utility Connections for Gas Dryer
Laundry In Basement
Exterior
Exterior Feature Professional Landscaping, Sprinkler System
Garage Spaces 2.0
Utilities Available for Gas Range, for Gas Dryer
Roof Type Shingle
Total Parking Spaces 6
Garage Yes
Building
Lot Description Level
Foundation Granite
Sewer Public Sewer
Water Public
Architectural Style Colonial, Antique
Schools
Elementary Schools Paton
Others
Senior Community false
Read Less
Want to know what your home might be worth? Contact us for a FREE valuation!

Our team is ready to help you sell your home for the highest possible price ASAP
Bought with Laura Tomaiolo Glynn • Tomaiolo Realty Group Inc
GET MORE INFORMATION




