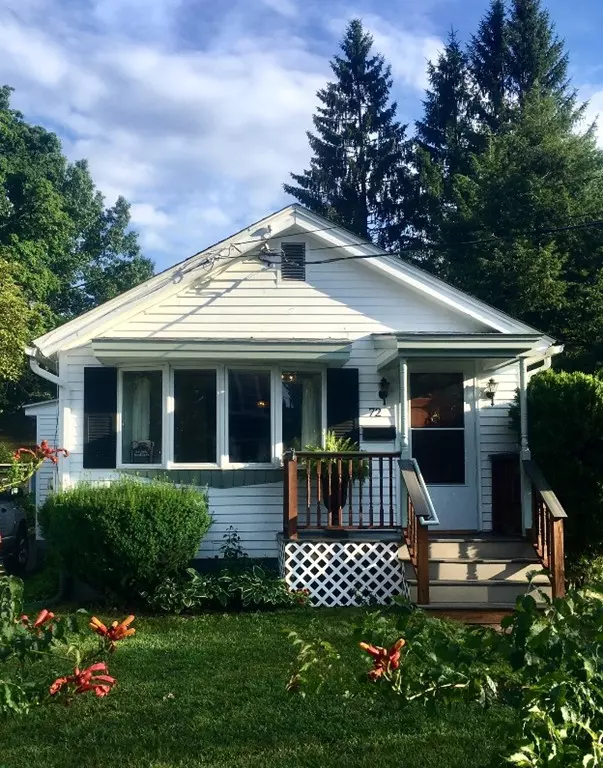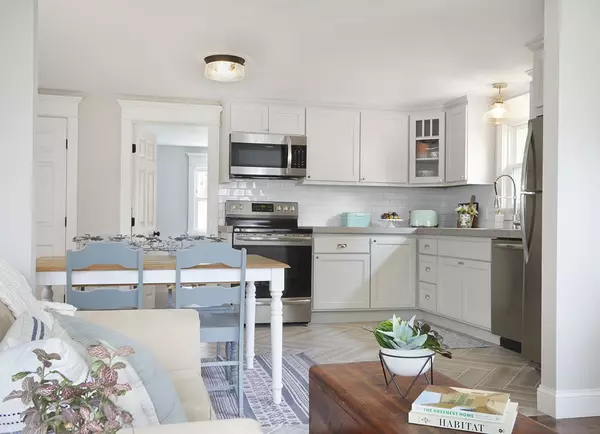$215,000
$219,900
2.2%For more information regarding the value of a property, please contact us for a free consultation.
72 Mount Tom Ave Easthampton, MA 01027
1 Bed
1.5 Baths
884 SqFt
Key Details
Sold Price $215,000
Property Type Single Family Home
Sub Type Single Family Residence
Listing Status Sold
Purchase Type For Sale
Square Footage 884 sqft
Price per Sqft $243
MLS Listing ID 72382964
Sold Date 10/01/18
Style Bungalow
Bedrooms 1
Full Baths 1
Half Baths 1
HOA Y/N false
Year Built 1972
Annual Tax Amount $2,230
Tax Year 2018
Lot Size 5,227 Sqft
Acres 0.12
Property Description
Just a short distance from Easthampton's downtown, parks, & bike path, this stunningly remodeled Arts & Crafts bungalow has everything you need! Featuring custom built-ins and trim work this home is truly special. The open concept living level highlights a spacious kitchen with herringbone tile floors, concrete countertops, custom maple drawer cabinetry, and all new stainless-steel appliances. Solid hickory hardwood floors run throughout the master bedroom, walk-in closet, and extend to a sun-filled living room. A reading nook provides added function and seating to the living room and the storage continues in a mudroom perfect for New England weather. A full bath with a subway & marble tiled shower completes the main floor. Downstairs to the basement is a finished office/guest space along with 2 partially finished rooms, washer, dryer, and ¾ bath. Complete with updated 200 amp electrical service, a great backyard, and patio, this property has everything you could want!
Location
State MA
County Hampshire
Zoning RES
Direction Off Holyoke St. & Stone Path Lane
Rooms
Basement Full, Finished, Partially Finished, Interior Entry, Bulkhead, Concrete
Primary Bedroom Level First
Kitchen Closet/Cabinets - Custom Built, Flooring - Stone/Ceramic Tile, Dining Area, Countertops - Stone/Granite/Solid, Countertops - Upgraded, Remodeled
Interior
Interior Features Closet/Cabinets - Custom Built, Closet, Recessed Lighting, Mud Room, Bonus Room
Heating Electric
Cooling None
Flooring Tile, Carpet, Hardwood, Flooring - Stone/Ceramic Tile, Flooring - Wall to Wall Carpet
Appliance Range, Dishwasher, Microwave, Refrigerator, Washer, Dryer, Electric Water Heater, Tank Water Heater, Utility Connections for Electric Range, Utility Connections for Electric Oven, Utility Connections for Electric Dryer
Laundry Electric Dryer Hookup, Washer Hookup, In Basement
Exterior
Exterior Feature Garden
Community Features Public Transportation, Shopping, Pool, Tennis Court(s), Park, Walk/Jog Trails, Laundromat, Bike Path, Conservation Area, House of Worship, Private School, Public School
Utilities Available for Electric Range, for Electric Oven, for Electric Dryer, Washer Hookup
Roof Type Shingle
Total Parking Spaces 2
Garage No
Building
Lot Description Level
Foundation Block
Sewer Public Sewer
Water Public
Architectural Style Bungalow
Read Less
Want to know what your home might be worth? Contact us for a FREE valuation!

Our team is ready to help you sell your home for the highest possible price ASAP
Bought with Kathleen Carney Iles • Maple and Main Realty, LLC
GET MORE INFORMATION




