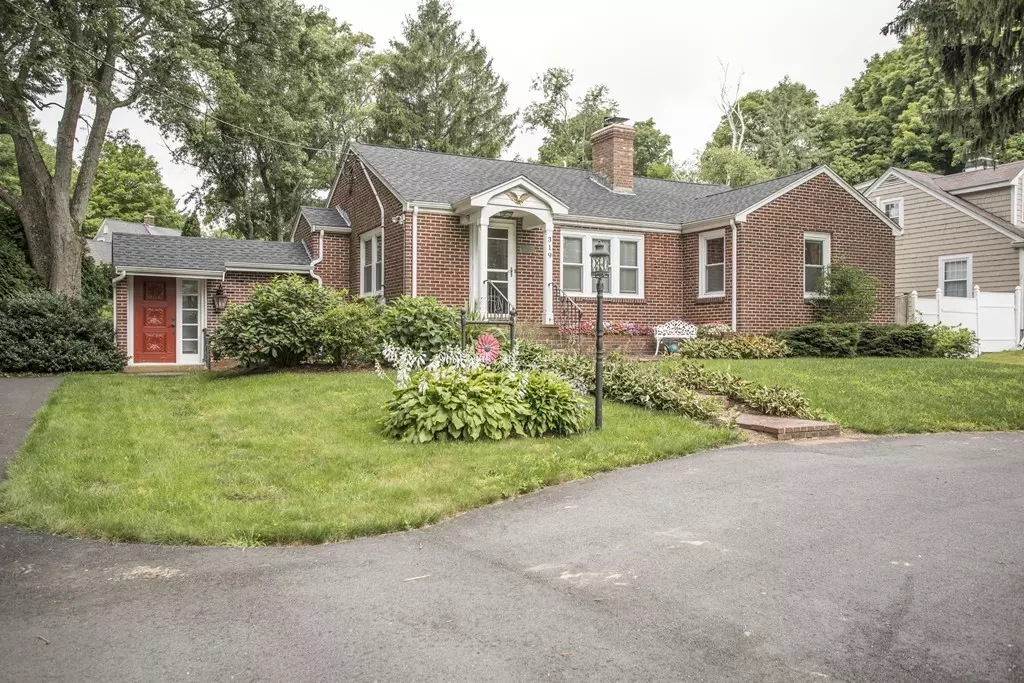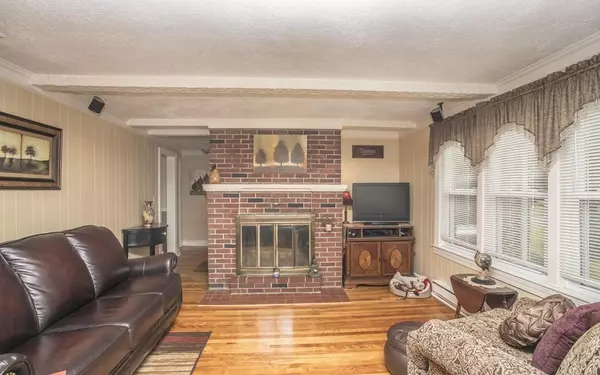$325,000
$329,000
1.2%For more information regarding the value of a property, please contact us for a free consultation.
319 S Main Street Hopedale, MA 01747
2 Beds
2 Baths
1,907 SqFt
Key Details
Sold Price $325,000
Property Type Single Family Home
Sub Type Single Family Residence
Listing Status Sold
Purchase Type For Sale
Square Footage 1,907 sqft
Price per Sqft $170
MLS Listing ID 72383540
Sold Date 10/26/18
Style Ranch
Bedrooms 2
Full Baths 2
Year Built 1947
Annual Tax Amount $4,780
Tax Year 2018
Lot Size 0.290 Acres
Acres 0.29
Property Description
One level living at its finest! This brick front ranch is like two homes in one and perfect for extended families or multi-generational living! The main floor of this home features a spacious layout with ample living space. A beautiful eat in kitchen with cabinets galore; a dinning Room perfect for the hosting the holidays; 2 good sized bedrooms, an updated bathroom and both a living room and family room. The full finished basement has its own separate entrance or can be accessed from the first floor. It offers a full kitchen, second bathroom and spacious 26X25 open space. Previously used as a day care this space has in-law potential, in-home office, or a great teen suite/guest space. The spacious fenced backyard features deck space, fire pit area, and is the hub for summertime entertaining. And a large spacious driveway can easily accommodate everyone's cars and then some. Do not wait to schedule your showing, homes like this rarely become available.
Location
State MA
County Worcester
Zoning Res
Direction S Main St
Rooms
Family Room Flooring - Laminate
Basement Full, Finished, Walk-Out Access, Interior Entry
Primary Bedroom Level Main
Dining Room Flooring - Hardwood
Kitchen Flooring - Stone/Ceramic Tile, Cabinets - Upgraded
Interior
Interior Features Open Floorplan, Accessory Apt.
Heating Forced Air, Propane, Fireplace(s)
Cooling Central Air
Flooring Hardwood
Fireplaces Number 2
Fireplaces Type Family Room, Living Room
Appliance Range, Dishwasher, Microwave, Washer, Dryer, Electric Water Heater, Utility Connections for Electric Range, Utility Connections for Electric Oven
Laundry Electric Dryer Hookup, Washer Hookup, In Basement
Exterior
Community Features Shopping, Park, Walk/Jog Trails, Conservation Area, House of Worship, Public School
Utilities Available for Electric Range, for Electric Oven
Roof Type Shingle
Total Parking Spaces 5
Garage No
Building
Lot Description Level
Foundation Concrete Perimeter
Sewer Private Sewer
Water Public
Architectural Style Ranch
Read Less
Want to know what your home might be worth? Contact us for a FREE valuation!

Our team is ready to help you sell your home for the highest possible price ASAP
Bought with Christina Whitting • Doubleclick Properties, LLC
GET MORE INFORMATION




