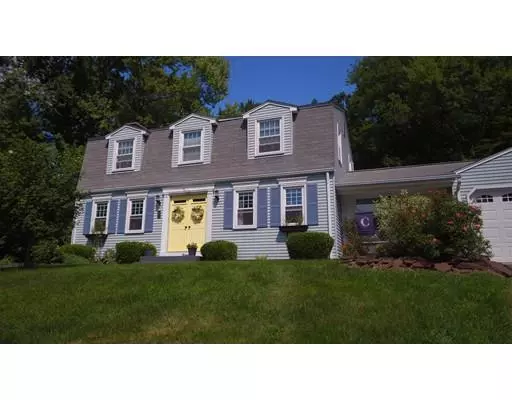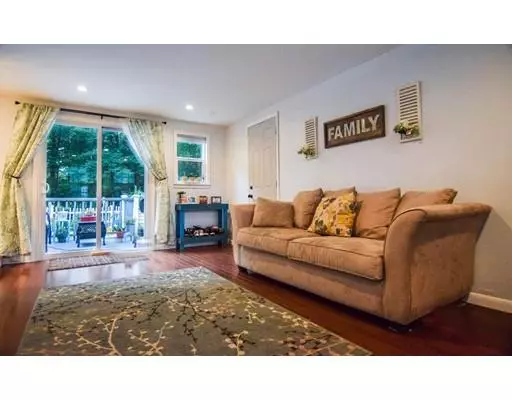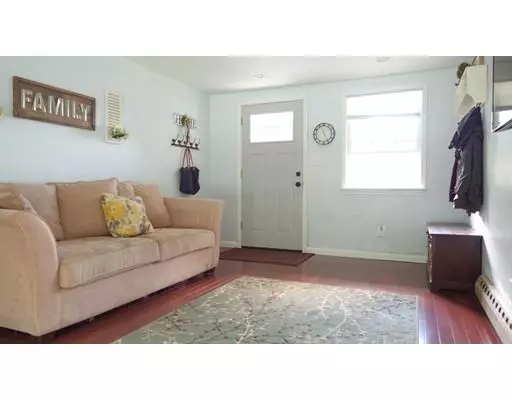$245,000
$249,900
2.0%For more information regarding the value of a property, please contact us for a free consultation.
13 Pilgrim Enfield, CT 06082
4 Beds
1.5 Baths
1,828 SqFt
Key Details
Sold Price $245,000
Property Type Single Family Home
Sub Type Single Family Residence
Listing Status Sold
Purchase Type For Sale
Square Footage 1,828 sqft
Price per Sqft $134
MLS Listing ID 72384520
Sold Date 02/05/19
Style Colonial, Gambrel /Dutch
Bedrooms 4
Full Baths 1
Half Baths 1
HOA Y/N false
Year Built 1975
Annual Tax Amount $5,988
Tax Year 2018
Lot Size 0.390 Acres
Acres 0.39
Property Description
Fantastic buy!! Imagine coming home to this stunning 4 bedroom 1.5 bath home. Located in one of Enfield's most desirable neighborhoods. This home is nestled at the end of a tree line cul-de-sac. Beaming w/ homeowner pride, this fabulous colonial was recently remodeled. This home boasts a stunning 1st class kitchen w/ crown molding, recessed & pendant lighting, stainless steel appliances, double oven, built-in microwave, quartz countertops & soft closed cabinets & center island. It opens up into a beautiful dining room, large enough for any size gathering. There is an extra large living room w/magnificent stone fireplace and a recently added pellet stove w/ half bath right off of it. The 2 floor contains a full bath & 4 generous size bedrooms all w/ gleaming recently refin wood floors. The lower level contains the laundry room & additional 286 ft.² of finished space. Did I mention the backyard?? You will be dazzled by the trex deck, paver patio, fire pit, gorgeous inground pool.
Location
State CT
County Hartford
Zoning R33
Direction Weymouth Rd to Pioneer to Pilgrim Circle. Home is at the end of the cul-de-sac
Rooms
Family Room Flooring - Laminate, Cable Hookup, Deck - Exterior
Basement Full, Partially Finished, Interior Entry, Sump Pump, Concrete
Primary Bedroom Level Second
Dining Room Flooring - Wood, Exterior Access, Open Floorplan
Kitchen Bathroom - Half, Closet, Flooring - Stone/Ceramic Tile, Countertops - Stone/Granite/Solid, Countertops - Upgraded, Kitchen Island, Cabinets - Upgraded, Exterior Access, Recessed Lighting, Remodeled, Stainless Steel Appliances
Interior
Interior Features Game Room
Heating Electric Baseboard, Other
Cooling Window Unit(s)
Flooring Wood, Tile, Laminate, Flooring - Wall to Wall Carpet
Fireplaces Number 1
Fireplaces Type Living Room
Appliance Range, Dishwasher, Disposal, Microwave, Refrigerator, Electric Water Heater, Utility Connections for Electric Range, Utility Connections for Electric Oven, Utility Connections for Electric Dryer
Laundry Electric Dryer Hookup, Washer Hookup, In Basement
Exterior
Exterior Feature Rain Gutters, Storage
Garage Spaces 2.0
Fence Fenced/Enclosed, Fenced
Pool In Ground
Community Features Public Transportation, Shopping, Park, Medical Facility, Laundromat, Conservation Area, Highway Access, House of Worship, Public School, University
Utilities Available for Electric Range, for Electric Oven, for Electric Dryer, Washer Hookup
Roof Type Shingle
Total Parking Spaces 4
Garage Yes
Private Pool true
Building
Lot Description Cul-De-Sac, Level
Foundation Concrete Perimeter
Sewer Public Sewer
Water Public
Architectural Style Colonial, Gambrel /Dutch
Schools
Elementary Schools Edgar Parkman
High Schools Enfield
Read Less
Want to know what your home might be worth? Contact us for a FREE valuation!

Our team is ready to help you sell your home for the highest possible price ASAP
Bought with Julie Hall • Coldwell Banker Residential Brokerage - Longmeadow
GET MORE INFORMATION




