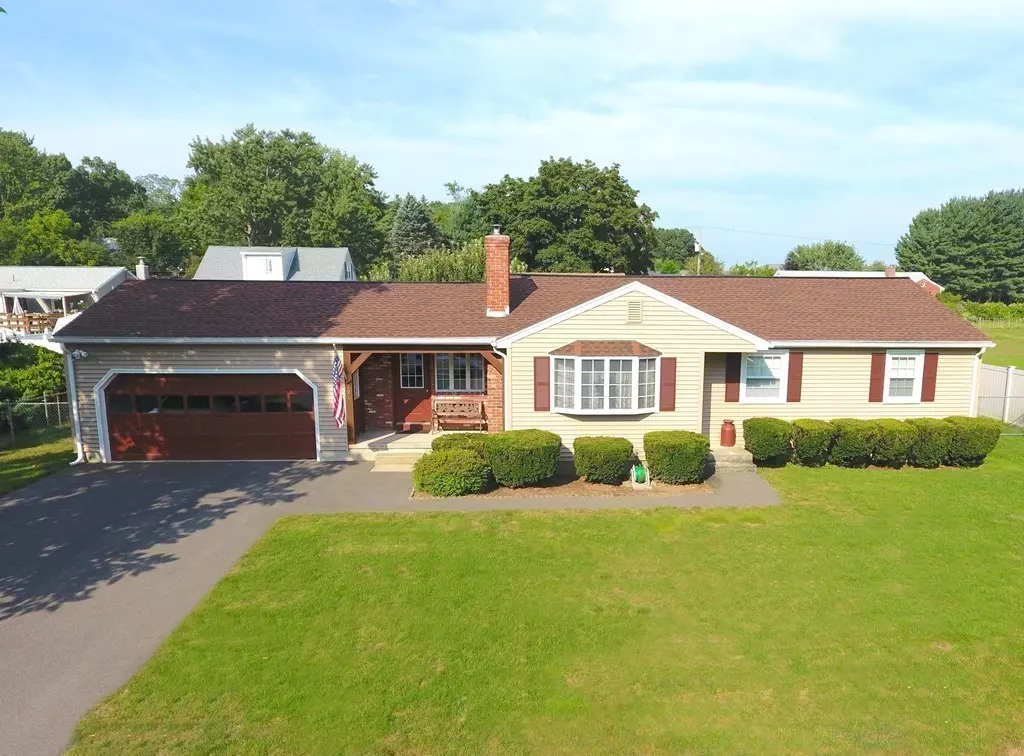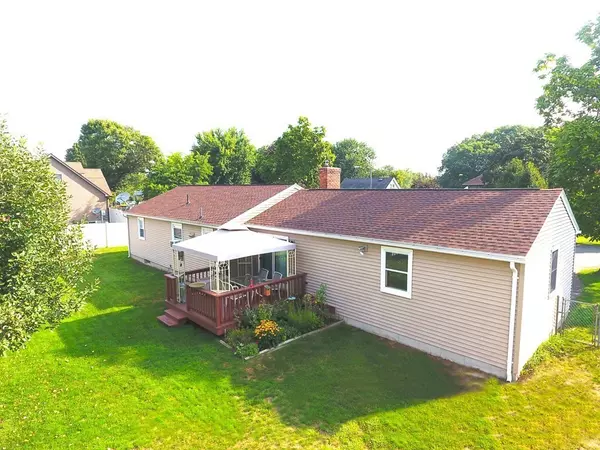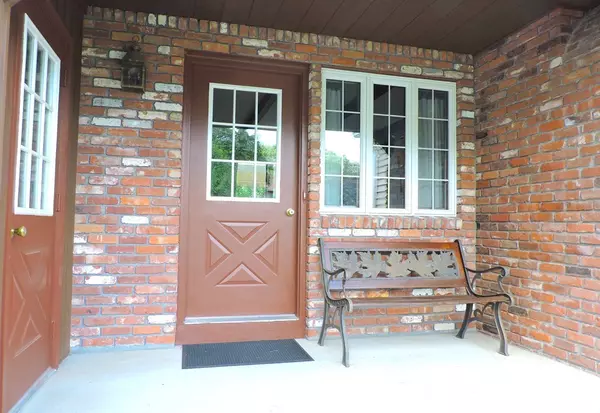$221,000
$214,900
2.8%For more information regarding the value of a property, please contact us for a free consultation.
121 Simonds Street Ludlow, MA 01056
3 Beds
1 Bath
1,150 SqFt
Key Details
Sold Price $221,000
Property Type Single Family Home
Sub Type Single Family Residence
Listing Status Sold
Purchase Type For Sale
Square Footage 1,150 sqft
Price per Sqft $192
MLS Listing ID 72385602
Sold Date 10/18/18
Style Ranch
Bedrooms 3
Full Baths 1
Year Built 1972
Annual Tax Amount $3,447
Tax Year 2018
Lot Size 9,583 Sqft
Acres 0.22
Property Description
Don't wait to see this meticulously maintained 3 bedroom ranch style home! Conveniently located on a side street on a nice flat lot, this home has been lovingly maintained and updated by the same owners for over 40 years! Roof and siding were replaced in 2011 (APO), replacement windows throughout, 2 car garage, a nice deck with a garden gazebo covering, and a great flat yard perfect for entertaining, playing and gardening! Interior features of the home include a spacious living room with fireplace and hardwood flooring under the carpeting; a fully applianced eat-in kitchen with tile flooring; a charming dining room with wide pine floors and rustic ceiling beams; plenty of closets and built-in storage; 3 bedrooms all with hardwood flooring; a wide open basement with many possibilities; new hotwater tank; a wood stove, and a built-in security system. Public water and public sewer. Schedule your showing before it's gone!
Location
State MA
County Hampden
Zoning RES A
Direction off Cady Street
Rooms
Basement Full, Interior Entry
Primary Bedroom Level First
Dining Room Flooring - Hardwood, Deck - Exterior
Kitchen Flooring - Stone/Ceramic Tile, Dining Area, Pantry
Interior
Heating Electric, Wood
Cooling Window Unit(s)
Flooring Tile, Carpet, Hardwood
Fireplaces Number 1
Fireplaces Type Living Room
Appliance Range, Dishwasher, Trash Compactor, Refrigerator, Washer, Dryer, Electric Water Heater, Utility Connections for Electric Range, Utility Connections for Electric Dryer
Laundry In Basement, Washer Hookup
Exterior
Garage Spaces 2.0
Utilities Available for Electric Range, for Electric Dryer, Washer Hookup
Roof Type Shingle
Total Parking Spaces 4
Garage Yes
Building
Foundation Concrete Perimeter
Sewer Public Sewer
Water Public
Architectural Style Ranch
Read Less
Want to know what your home might be worth? Contact us for a FREE valuation!

Our team is ready to help you sell your home for the highest possible price ASAP
Bought with Amy Mateus • Grace Group Realty, LLC
GET MORE INFORMATION




