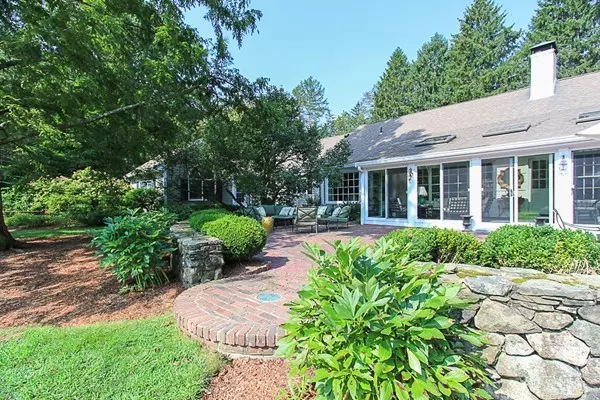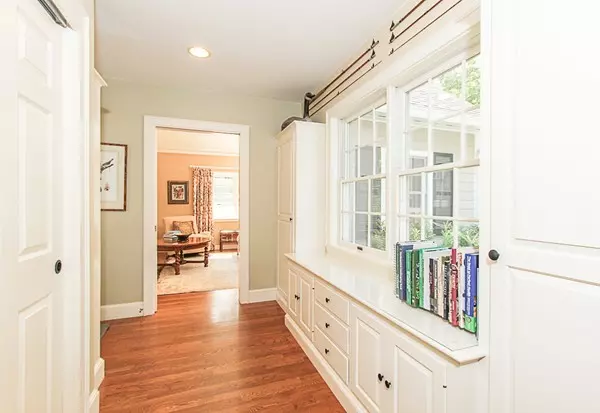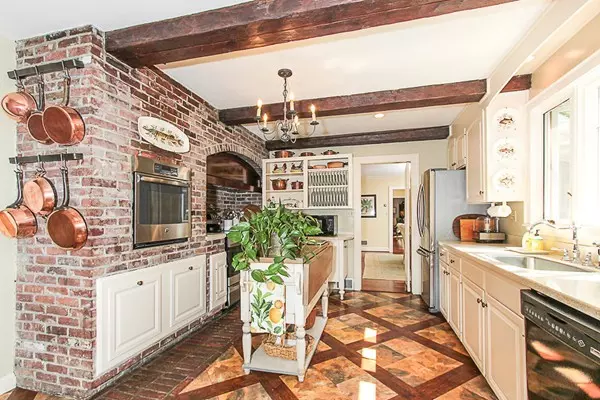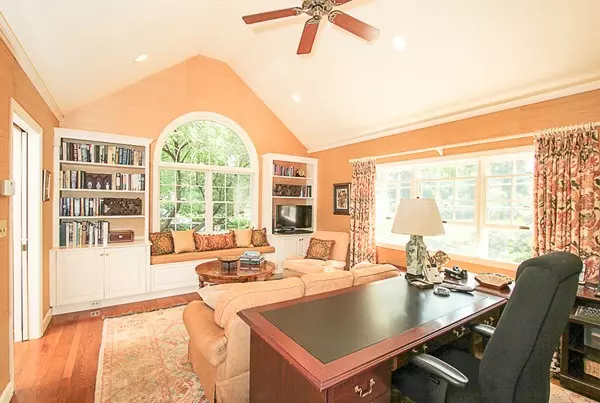$815,000
$815,000
For more information regarding the value of a property, please contact us for a free consultation.
743 Bay Road Hamilton, MA 01982
3 Beds
3 Baths
3,101 SqFt
Key Details
Sold Price $815,000
Property Type Single Family Home
Sub Type Single Family Residence
Listing Status Sold
Purchase Type For Sale
Square Footage 3,101 sqft
Price per Sqft $262
MLS Listing ID 72387154
Sold Date 11/29/18
Style Ranch
Bedrooms 3
Full Baths 3
Year Built 1954
Annual Tax Amount $11,354
Tax Year 2018
Lot Size 1.600 Acres
Acres 1.6
Property Description
Well designed single level home connects perfectly with the 1.6 acre lot. Common rooms line the back of the house, enjoy morning sun, and wrap around the striking, generously sized brick patio with stone walls. The landscaping is beautiful, neat and restful, anchored by two fabulous metasequoia's. The finely integrated addition, with vaulted ceilings & built-ins, can be used as either a family room or an incredible office. Both the eat-in kitchen and dining rooms are spacious. The dining room has a wall of built-ins with accent lighting and opposite wall of windows. Both living room and den have wood burning fireplaces. There are three bdrms and three full baths with the master and an additional bedroom en suite. Enjoy spending time relaxing in the 3 season sunroom with skylights, slate floors, and multiple sliders to the patio. Custom cabinets in the mud room. Central air, hardwood floors, attached 2-car garage, large attic, irrigation system, fenced yard. Cared for and updated.
Location
State MA
County Essex
Zoning R1B
Direction Route 1A is Bay Road. South of the High School.
Rooms
Family Room Cathedral Ceiling(s), Ceiling Fan(s), Closet/Cabinets - Custom Built, Flooring - Hardwood, Exterior Access, Recessed Lighting
Basement Full, Interior Entry, Dirt Floor, Concrete
Primary Bedroom Level First
Dining Room Closet/Cabinets - Custom Built, Flooring - Hardwood
Kitchen Flooring - Vinyl, Dining Area, Recessed Lighting, Wine Chiller
Interior
Interior Features Cathedral Ceiling(s), Ceiling Fan(s), Closet/Cabinets - Custom Built, Recessed Lighting, Closet, Pantry, Slider, Office, Mud Room, Foyer, Den, Sun Room
Heating Forced Air, Oil, Fireplace
Cooling Central Air
Flooring Hardwood, Flooring - Hardwood, Flooring - Wall to Wall Carpet, Flooring - Stone/Ceramic Tile
Fireplaces Number 2
Fireplaces Type Living Room
Appliance Range, Wine Refrigerator, Water Softener, Oil Water Heater, Utility Connections for Electric Range, Utility Connections for Electric Oven, Utility Connections for Electric Dryer
Laundry In Basement, Washer Hookup
Exterior
Exterior Feature Rain Gutters, Storage, Professional Landscaping, Sprinkler System, Garden, Stone Wall
Garage Spaces 2.0
Fence Fenced
Community Features Public Transportation, Shopping, Pool, Tennis Court(s), Park, Walk/Jog Trails, Stable(s), Golf, Medical Facility, Highway Access, Private School, Public School, T-Station
Utilities Available for Electric Range, for Electric Oven, for Electric Dryer, Washer Hookup
Waterfront Description Beach Front, Ocean, Beach Ownership(Public)
Roof Type Shingle
Total Parking Spaces 4
Garage Yes
Building
Lot Description Level
Foundation Concrete Perimeter
Sewer Private Sewer
Water Public
Architectural Style Ranch
Schools
Middle Schools Miles River
High Schools Hwrhs
Read Less
Want to know what your home might be worth? Contact us for a FREE valuation!

Our team is ready to help you sell your home for the highest possible price ASAP
Bought with John Farrell • Coldwell Banker Residential Brokerage - Beverly
GET MORE INFORMATION




