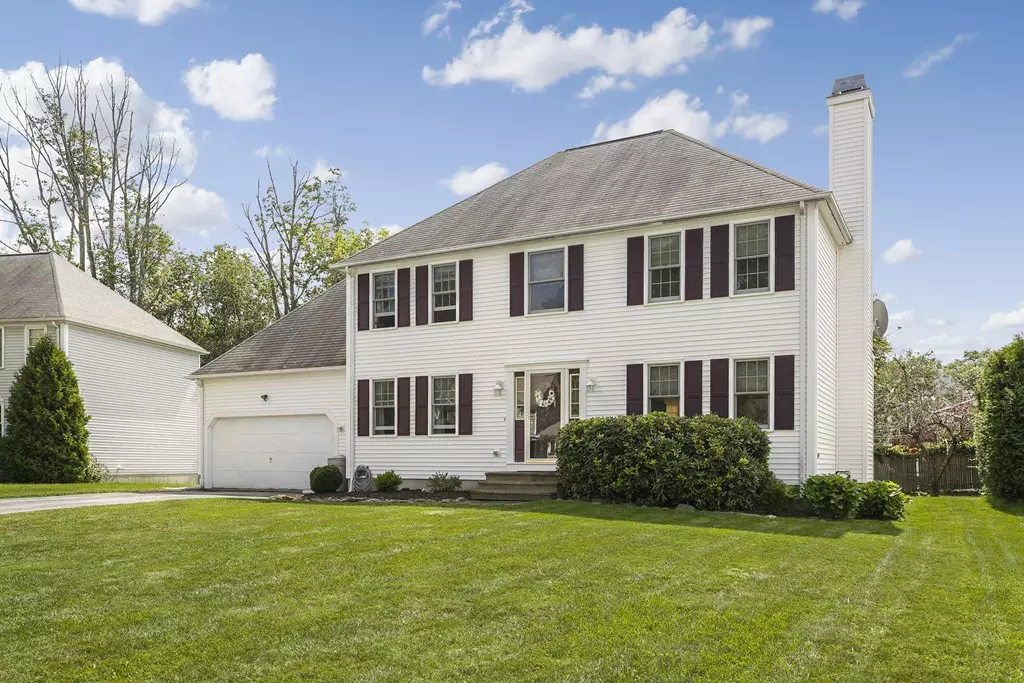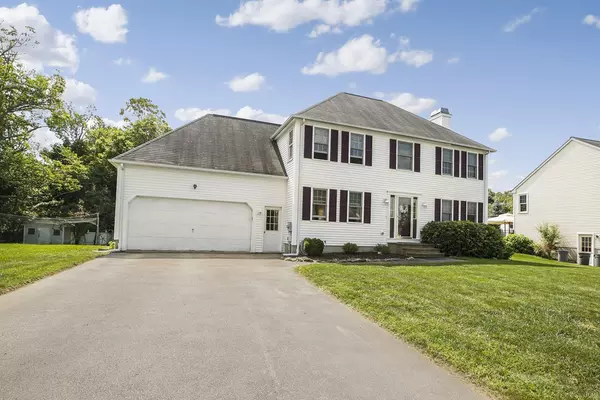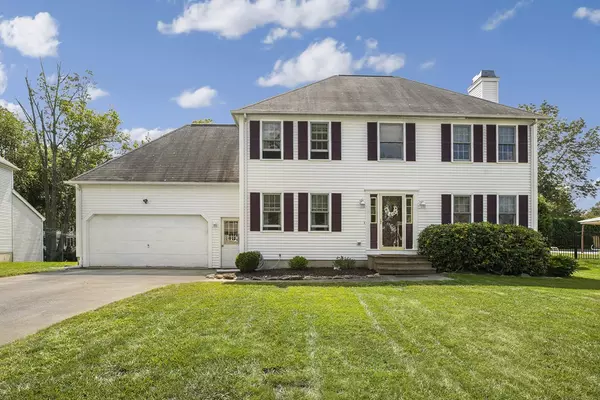$490,000
$489,900
For more information regarding the value of a property, please contact us for a free consultation.
4 Beverly Rd Shrewsbury, MA 01545
4 Beds
2.5 Baths
1,936 SqFt
Key Details
Sold Price $490,000
Property Type Single Family Home
Sub Type Single Family Residence
Listing Status Sold
Purchase Type For Sale
Square Footage 1,936 sqft
Price per Sqft $253
MLS Listing ID 72387654
Sold Date 10/26/18
Style Colonial
Bedrooms 4
Full Baths 2
Half Baths 1
HOA Y/N false
Year Built 1997
Annual Tax Amount $5,150
Tax Year 2018
Lot Size 0.290 Acres
Acres 0.29
Property Description
Located on a quiet, picturesque cul-de-sac in Shrewsbury, this home is close to everything! Near to Routes 9 and 290, Trader Joe's, shops, restaurants, the lake and the University of Massachusetts Medical School. This bright, open concept home has a beautifully landscaped backyard, deck with screened in porch, hardwood floors, and plenty of closet and storage space. The wide and gracious foyer welcomes you into a generous fireplaced living room that flows into the spacious kitchen with stainless appliances, breakfast bar, and beautiful bay window. Upstairs are four roomy bedrooms, including a master with en-suite. There is an unfinished space above the garage that could be finished as well as a walk up attic. Outside, enjoy the screened in porch, deck and expansive backyard. Quiet and tucked away, yet close to commuter routes and walking distance to Whole Foods!
Location
State MA
County Worcester
Zoning RES B-
Direction Route 9 to Elm Street then Right on Beverly Road
Rooms
Family Room Flooring - Hardwood, Deck - Exterior, Open Floorplan, Recessed Lighting, Slider
Basement Partial, Partially Finished
Primary Bedroom Level Second
Dining Room Flooring - Stone/Ceramic Tile, Window(s) - Bay/Bow/Box
Kitchen Flooring - Stone/Ceramic Tile, Window(s) - Bay/Bow/Box, Dining Area, Breakfast Bar / Nook, Open Floorplan, Recessed Lighting, Gas Stove
Interior
Heating Baseboard, Natural Gas
Cooling None
Flooring Vinyl, Carpet, Laminate, Hardwood
Fireplaces Number 1
Fireplaces Type Family Room
Appliance Disposal, Microwave, ENERGY STAR Qualified Refrigerator, ENERGY STAR Qualified Dryer, ENERGY STAR Qualified Dishwasher, ENERGY STAR Qualified Washer, Range - ENERGY STAR, Gas Water Heater, Utility Connections for Gas Range, Utility Connections for Electric Dryer
Laundry Second Floor, Washer Hookup
Exterior
Garage Spaces 2.0
Community Features Public Transportation, Shopping, Park, Highway Access, Public School
Utilities Available for Gas Range, for Electric Dryer, Washer Hookup
Roof Type Shingle
Total Parking Spaces 4
Garage Yes
Building
Lot Description Corner Lot, Gentle Sloping
Foundation Concrete Perimeter
Sewer Public Sewer
Water Public
Architectural Style Colonial
Others
Senior Community false
Acceptable Financing Contract
Listing Terms Contract
Read Less
Want to know what your home might be worth? Contact us for a FREE valuation!

Our team is ready to help you sell your home for the highest possible price ASAP
Bought with HTA Homes Greater Worcester • Keller Williams Realty Greater Worcester
GET MORE INFORMATION




