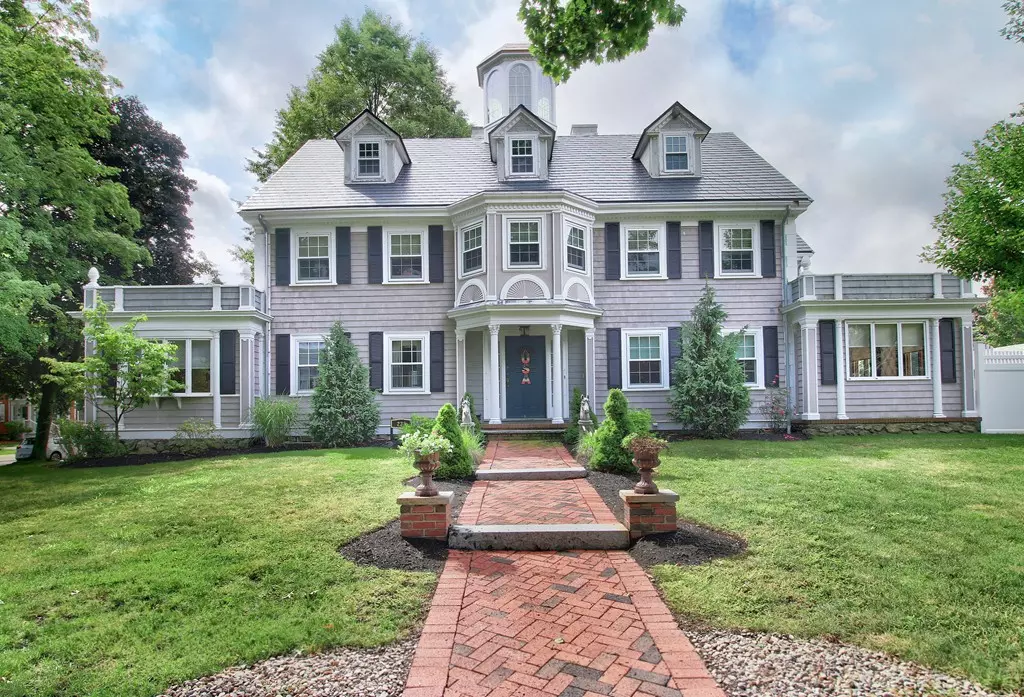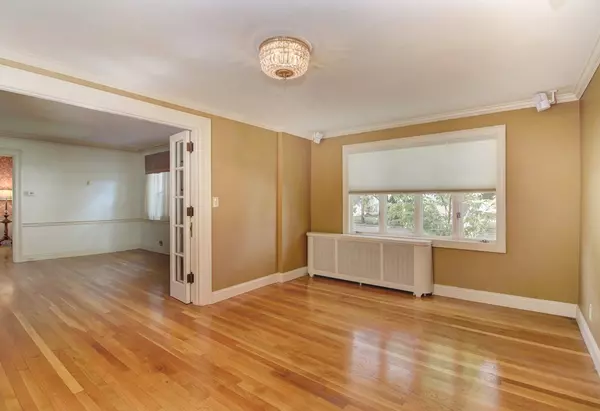$1,060,000
$999,000
6.1%For more information regarding the value of a property, please contact us for a free consultation.
225 Upham Street Melrose, MA 02176
5 Beds
2.5 Baths
3,414 SqFt
Key Details
Sold Price $1,060,000
Property Type Single Family Home
Sub Type Single Family Residence
Listing Status Sold
Purchase Type For Sale
Square Footage 3,414 sqft
Price per Sqft $310
Subdivision Lower East Side
MLS Listing ID 72389309
Sold Date 10/23/18
Style Colonial Revival
Bedrooms 5
Full Baths 2
Half Baths 1
HOA Y/N false
Year Built 1915
Annual Tax Amount $9,022
Tax Year 2018
Lot Size 0.330 Acres
Acres 0.33
Property Description
Landmark Melrose Colonial Revival fit for entertaining and living! Built for Chester Scott Patten, this signature property has drawn eyes for over a century. Colonial Revival details blend with Georgian and Adam style influences crafting a property exuding sophistication as well as comfort with style, all weaving beautifully throughout this sun-dappled elegant beauty. Gorgeous moldings, design symmetry, fabulous scale, rebuilt cupola, French doors and more await. The living room features a wood burning fireplace with gracious mantle and 4-ft brick hearth, surrounded on either side by built-ins with leaded glass. The kitchen is a dream with acute attention paid to detail: custom cabinetry; granite & butcher block; Wolf cooking; pot filler; and built-ins galore. Master bedroom boasts a sitting room, dressing room and bath, plus balcony. Sited in one of Melrose's most prestigious areas, this premiere home is situated close to downtown amenities, train, shops, schools and recreation.
Location
State MA
County Middlesex
Zoning URA
Direction Main or Lebanon to Upham, driveway is on Geneva Road.
Rooms
Family Room Flooring - Hardwood, Window(s) - Bay/Bow/Box, Window(s) - Picture, Cable Hookup
Basement Full, Concrete, Unfinished
Primary Bedroom Level Second
Dining Room Flooring - Hardwood, French Doors, Chair Rail, Open Floorplan
Kitchen Flooring - Hardwood, Dining Area, Countertops - Stone/Granite/Solid, Kitchen Island, Exterior Access, Recessed Lighting, Stainless Steel Appliances, Pot Filler Faucet, Wine Chiller, Gas Stove
Interior
Interior Features Bathroom - Full, Bathroom - With Tub, Closet - Cedar, Closet/Cabinets - Custom Built, Ceiling Fan(s), Recessed Lighting, Bathroom, Office, Sun Room, Sitting Room, Wired for Sound, Other
Heating Hot Water, Natural Gas
Cooling Wall Unit(s), None, Other
Flooring Tile, Vinyl, Concrete, Laminate, Hardwood, Other, Flooring - Vinyl, Flooring - Wood, Flooring - Stone/Ceramic Tile, Flooring - Hardwood
Fireplaces Number 1
Fireplaces Type Living Room
Appliance Range, Oven, Dishwasher, Disposal, Countertop Range, Refrigerator, Wine Refrigerator, Gas Water Heater, Tank Water Heater, Utility Connections for Gas Range, Utility Connections for Electric Oven, Utility Connections for Electric Dryer
Laundry Dryer Hookup - Dual, Electric Dryer Hookup, In Basement, Washer Hookup
Exterior
Exterior Feature Balcony, Professional Landscaping, Sprinkler System
Garage Spaces 2.0
Fence Fenced
Community Features Public Transportation, Shopping, Pool, Tennis Court(s), Park, Walk/Jog Trails, Golf, Medical Facility, Conservation Area, Highway Access, House of Worship, Private School, Public School, T-Station
Utilities Available for Gas Range, for Electric Oven, for Electric Dryer, Washer Hookup
Roof Type Rubber, Metal, Other
Total Parking Spaces 5
Garage Yes
Building
Lot Description Corner Lot, Level
Foundation Stone
Sewer Public Sewer
Water Public
Architectural Style Colonial Revival
Schools
Elementary Schools Apply
Middle Schools Mvmms
High Schools Mhs
Others
Senior Community false
Read Less
Want to know what your home might be worth? Contact us for a FREE valuation!

Our team is ready to help you sell your home for the highest possible price ASAP
Bought with Peter Cote • Redfin Corp.
GET MORE INFORMATION




