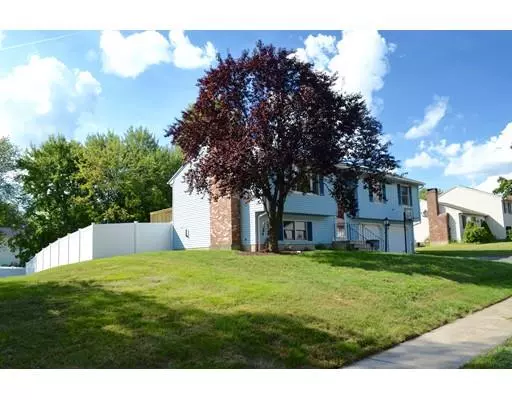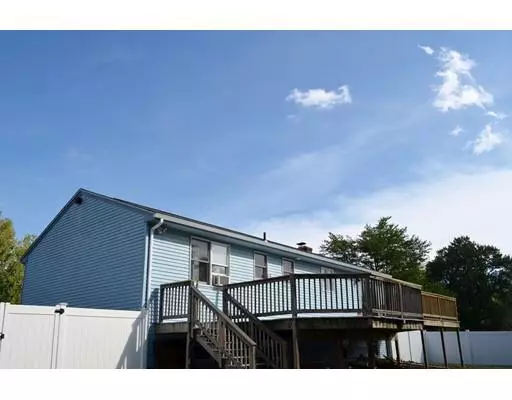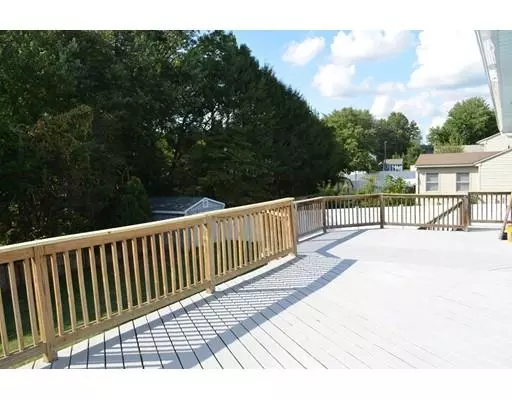$216,000
$214,900
0.5%For more information regarding the value of a property, please contact us for a free consultation.
44 Foxcroft Road Enfield, CT 06082
3 Beds
2.5 Baths
1,900 SqFt
Key Details
Sold Price $216,000
Property Type Single Family Home
Sub Type Single Family Residence
Listing Status Sold
Purchase Type For Sale
Square Footage 1,900 sqft
Price per Sqft $113
MLS Listing ID 72389467
Sold Date 02/25/19
Style Raised Ranch
Bedrooms 3
Full Baths 2
Half Baths 1
Year Built 1987
Annual Tax Amount $4,957
Tax Year 2018
Lot Size 0.280 Acres
Acres 0.28
Property Description
Enfield - Knock, Knock! That's Opportunity, answer the door and come check out this great home in a great neighborhood. This is a wonderful opportunity to own in one of the most popular neighborhoods in town. This large ranch has so much to offer. Imagine those wonderful parties you could host in the fenced yard and on that massive freshly painted deck. The open floor plan in the upper level offers great indoor entertaining space as well. And if your crowd contains different groups of folks, the lower level offers an additional 400 plus square feet to use as well. This home has a wonderful Cook's Kitchen that is open to the Dining Room and Living Room. Minutes from 91, this location will have you at the airport or downtown Hartford in minutes. Come see us this Sunday at the Open House, and see all this home has to offer.
Location
State CT
County Hartford
Zoning R33
Direction Route 5 to Montano to Foxcroft
Rooms
Family Room Flooring - Wall to Wall Carpet
Basement Full, Finished, Garage Access, Concrete
Primary Bedroom Level First
Dining Room Flooring - Stone/Ceramic Tile, Balcony - Exterior, Slider
Kitchen Flooring - Stone/Ceramic Tile, Dining Area
Interior
Heating Baseboard, Oil
Cooling Window Unit(s)
Flooring Tile, Vinyl, Carpet, Hardwood
Fireplaces Number 1
Fireplaces Type Living Room
Appliance Range, Dishwasher, Disposal, Microwave, Refrigerator, Washer, Oil Water Heater, Tank Water Heaterless, Utility Connections for Electric Range, Utility Connections for Electric Dryer
Laundry In Basement, Washer Hookup
Exterior
Exterior Feature Rain Gutters, Storage, Professional Landscaping, Sprinkler System, Garden
Garage Spaces 2.0
Fence Fenced/Enclosed, Fenced
Community Features Public Transportation, Shopping, Tennis Court(s), Park, Golf, Bike Path, Highway Access
Utilities Available for Electric Range, for Electric Dryer, Washer Hookup
Roof Type Shingle
Total Parking Spaces 2
Garage Yes
Building
Lot Description Cleared, Level
Foundation Concrete Perimeter
Sewer Public Sewer
Water Public
Architectural Style Raised Ranch
Others
Senior Community false
Read Less
Want to know what your home might be worth? Contact us for a FREE valuation!

Our team is ready to help you sell your home for the highest possible price ASAP
Bought with The KW Cardinal Team • Keller Williams Realty
GET MORE INFORMATION




