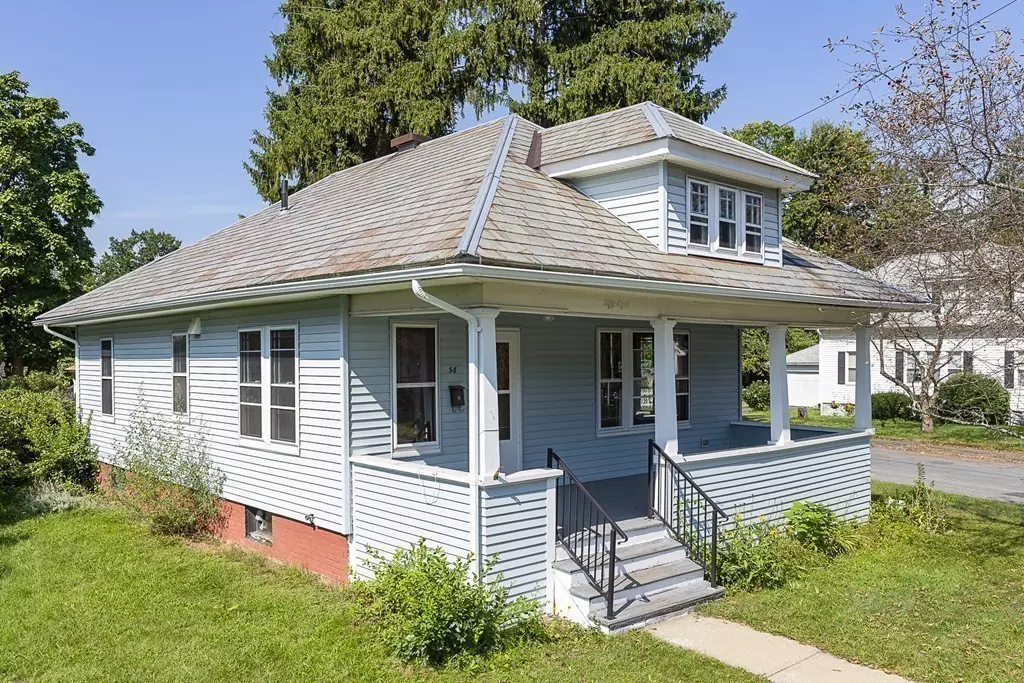$207,000
$199,000
4.0%For more information regarding the value of a property, please contact us for a free consultation.
58 Holyoke St Easthampton, MA 01027
1 Bed
1 Bath
1,020 SqFt
Key Details
Sold Price $207,000
Property Type Single Family Home
Sub Type Single Family Residence
Listing Status Sold
Purchase Type For Sale
Square Footage 1,020 sqft
Price per Sqft $202
MLS Listing ID 72389602
Sold Date 10/29/18
Style Bungalow
Bedrooms 1
Full Baths 1
Year Built 1925
Annual Tax Amount $2,840
Tax Year 2018
Lot Size 6,098 Sqft
Acres 0.14
Property Description
Just a stone's throw to the Cottage Street Cultural District, this mint condition bungalow is a jewel box of antique delights. Perfectly proportioned, every room has original, rarely found details. The floors glow like the day the house was built. The formal dining room and entry foyer walls are lined with lincrusta wainscoting. Truly charming, the bathroom has the original claw foot tub, built-in medicine cabinet and vintage sconces. The kitchen enjoys modern comforts...stainless steel appliances side by side with massive antique farmhouse sink...a perfect marrying of the old with the new. Lovingly restored, the whimsy of antique wallpaper was chosen for the dining room and entry foyer walls and period light fixtures in every room make this truly unique. Walls of windows flood the home with light and you'll gasp at the Mt. Tom views! Currently a one bedroom, the unfinished attic is ready for you to renovate making extra living space. 1st showing at open house Sunday 9/9 1-3PM.
Location
State MA
County Hampshire
Zoning res
Direction house is on the corner of Holyoke and Nashawanuck St.
Rooms
Basement Full, Finished, Interior Entry, Bulkhead, Sump Pump, Concrete
Primary Bedroom Level Main
Dining Room Bathroom - Full, Closet/Cabinets - Custom Built, Flooring - Hardwood, Window(s) - Picture, Wainscoting
Kitchen Closet/Cabinets - Custom Built, Flooring - Hardwood, Window(s) - Picture, Pantry, Countertops - Stone/Granite/Solid, Cabinets - Upgraded, Exterior Access, Stainless Steel Appliances, Gas Stove
Interior
Interior Features Bathroom - Full, Closet - Linen, Attic Access, Wainscoting, Entrance Foyer
Heating Hot Water, Steam, Natural Gas
Cooling None
Flooring Hardwood, Flooring - Hardwood
Appliance Range, Dishwasher, Refrigerator, Freezer, Washer, Dryer, Wine Refrigerator, Gas Water Heater, Tank Water Heater, Utility Connections for Gas Range, Utility Connections for Gas Oven, Utility Connections for Gas Dryer
Laundry Window(s) - Picture, Gas Dryer Hookup, Exterior Access, In Basement, Washer Hookup
Exterior
Exterior Feature Rain Gutters, Garden
Community Features Public Transportation, Shopping, Park, Walk/Jog Trails, Laundromat, Bike Path, Conservation Area, Highway Access, House of Worship, Private School, Public School, Sidewalks
Utilities Available for Gas Range, for Gas Oven, for Gas Dryer, Washer Hookup
View Y/N Yes
View Scenic View(s), City
Roof Type Slate
Total Parking Spaces 2
Garage No
Building
Lot Description Corner Lot
Foundation Brick/Mortar
Sewer Public Sewer
Water Public
Architectural Style Bungalow
Others
Acceptable Financing Contract
Listing Terms Contract
Read Less
Want to know what your home might be worth? Contact us for a FREE valuation!

Our team is ready to help you sell your home for the highest possible price ASAP
Bought with Amy Heflin • Keller Williams Realty
GET MORE INFORMATION




