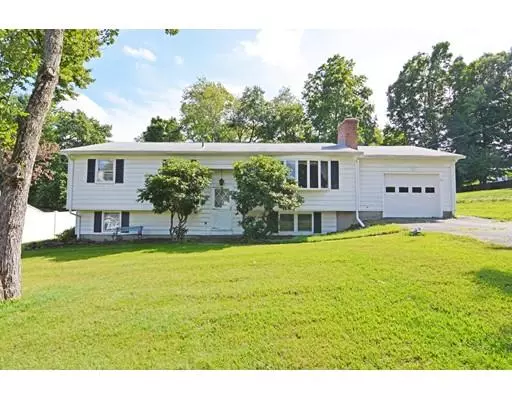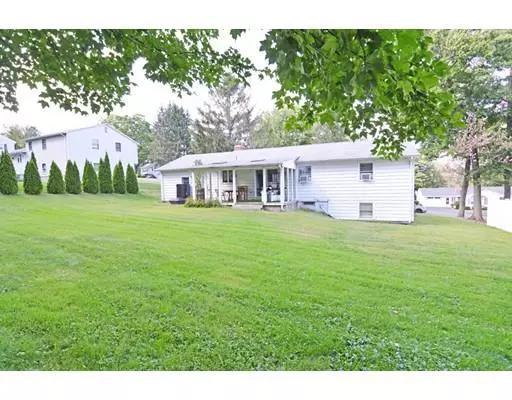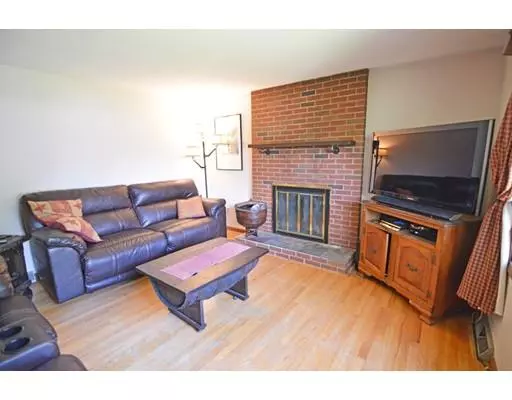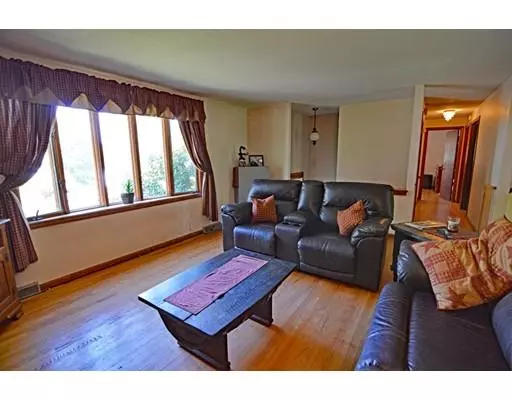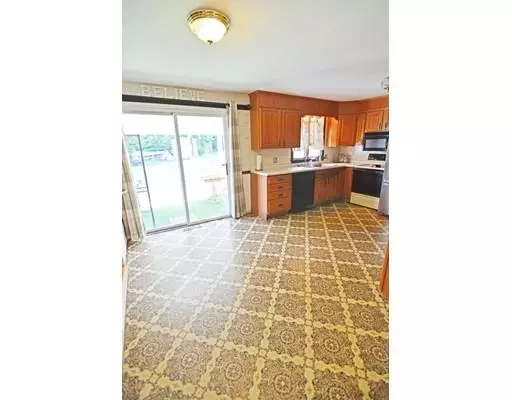$227,000
$234,400
3.2%For more information regarding the value of a property, please contact us for a free consultation.
44 Briarcliff Drive Agawam, MA 01030
4 Beds
1.5 Baths
1,132 SqFt
Key Details
Sold Price $227,000
Property Type Single Family Home
Sub Type Single Family Residence
Listing Status Sold
Purchase Type For Sale
Square Footage 1,132 sqft
Price per Sqft $200
MLS Listing ID 72391439
Sold Date 02/08/19
Bedrooms 4
Full Baths 1
Half Baths 1
HOA Y/N false
Year Built 1968
Annual Tax Amount $3,814
Tax Year 2018
Lot Size 0.280 Acres
Acres 0.28
Property Description
Start your new year in your OWN new home... Great Location for this Spacious 4 Bed, 1 & 1/2 Bath home in beautiful Feeding Hills. Mountain views. Main level offers Spacious Eat-In Kitchen with Sliders to private, covered porch, Formal Dining Room (easily converted for other use), Sunny Living Room with Fireplace & Picture Window, Two good size Bedrooms & Full Bathroom. Lower Level offers additional living or In-Law Potential with Living room w/ Fireplace, Two Bedrooms and a Full Bathroom. This home offers lots of closet and storage space and versatile layout to suit your family! Picturesque Outdoor Living & serenity under the covered patio overlooking your spacious AND private back yard. Nice 1 car garage. Come make this home YOURS.
Location
State MA
County Hampden
Area Feeding Hills
Zoning AG
Direction Rt 57 to Sunset Terrace OR S. Westfield St. to Hamar to Briarcliff Dr.
Rooms
Basement Full, Finished, Interior Entry, Garage Access, Concrete
Primary Bedroom Level First
Interior
Heating Forced Air, Natural Gas
Cooling Window Unit(s)
Flooring Tile, Carpet, Marble, Hardwood
Fireplaces Number 2
Appliance Range, Dishwasher, Refrigerator, Gas Water Heater, Utility Connections for Gas Range, Utility Connections for Electric Range
Laundry In Basement
Exterior
Exterior Feature Rain Gutters, Professional Landscaping, Garden
Garage Spaces 1.0
Utilities Available for Gas Range, for Electric Range
View Y/N Yes
View Scenic View(s)
Roof Type Shingle
Total Parking Spaces 3
Garage Yes
Building
Lot Description Gentle Sloping
Foundation Concrete Perimeter
Sewer Public Sewer
Water Public
Others
Senior Community false
Read Less
Want to know what your home might be worth? Contact us for a FREE valuation!

Our team is ready to help you sell your home for the highest possible price ASAP
Bought with The Daniele Company • Rovithis Realty, LLC
GET MORE INFORMATION
