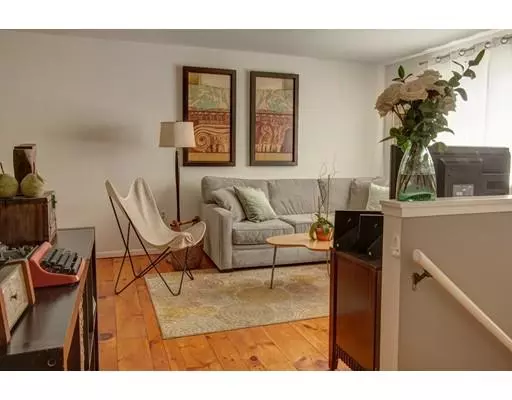$250,000
$249,900
For more information regarding the value of a property, please contact us for a free consultation.
106 Pelham Rd Amherst, MA 01002
3 Beds
1.5 Baths
1,037 SqFt
Key Details
Sold Price $250,000
Property Type Single Family Home
Sub Type Single Family Residence
Listing Status Sold
Purchase Type For Sale
Square Footage 1,037 sqft
Price per Sqft $241
MLS Listing ID 72392470
Sold Date 01/04/19
Style Raised Ranch
Bedrooms 3
Full Baths 1
Half Baths 1
HOA Y/N false
Year Built 1980
Annual Tax Amount $4,843
Tax Year 2018
Lot Size 0.590 Acres
Acres 0.59
Property Description
Charming 2-story home minutes to town and walk to Fort River Elementary. Open 2nd level floor plan with full bath and 2 bedrooms. Spacious 1st floor master w/ en-suite powder room. Adjacent to spacious laundry & multiple use storage area. Large yard with raised flower beds, plentiful backyard garden space, shed and adjoining APR land. Minutes away are the trails to conservation area & public transportation to area colleges, university, shopping & restaurants. This house is too big to be a tiny house, but is perfect in that regard for appreciation of all things beautiful, functional & appropriately sized for everything you need without the time & effort for caring for a larger home. Come & take a look, it's worth the view!
Location
State MA
County Hampshire
Zoning RES
Direction Take Main Street from the center of Amherst, it becomes Pelham Rd at Southeast and Northeast Streets
Rooms
Basement Walk-Out Access
Primary Bedroom Level First
Dining Room Flooring - Wood
Kitchen Flooring - Stone/Ceramic Tile
Interior
Heating Baseboard, Electric Baseboard, Oil, Electric
Cooling Wall Unit(s)
Flooring Wood, Tile, Laminate
Appliance Range, Dishwasher, Microwave, Refrigerator, Washer, Dryer, Oil Water Heater, Tank Water Heater, Utility Connections for Electric Range, Utility Connections for Electric Dryer
Laundry Washer Hookup
Exterior
Exterior Feature Storage, Garden
Community Features Public Transportation, Walk/Jog Trails, Conservation Area, Public School
Utilities Available for Electric Range, for Electric Dryer, Washer Hookup
Roof Type Shingle
Total Parking Spaces 2
Garage No
Building
Lot Description Level
Foundation Concrete Perimeter
Sewer Public Sewer
Water Public
Architectural Style Raised Ranch
Schools
Elementary Schools Fort River
Middle Schools Amherst Reg
High Schools Amherst Reg
Others
Senior Community false
Read Less
Want to know what your home might be worth? Contact us for a FREE valuation!

Our team is ready to help you sell your home for the highest possible price ASAP
Bought with Annie Kelly • Jones Group REALTORS®
GET MORE INFORMATION




