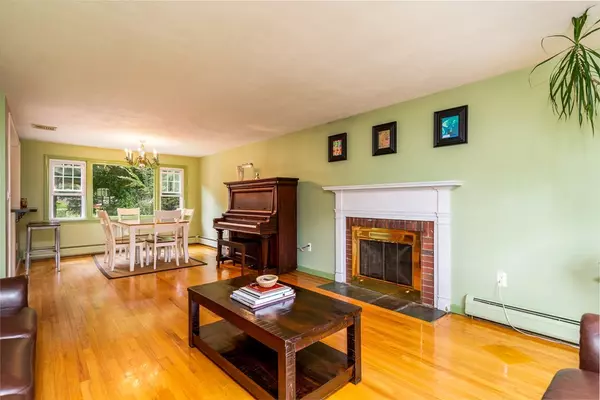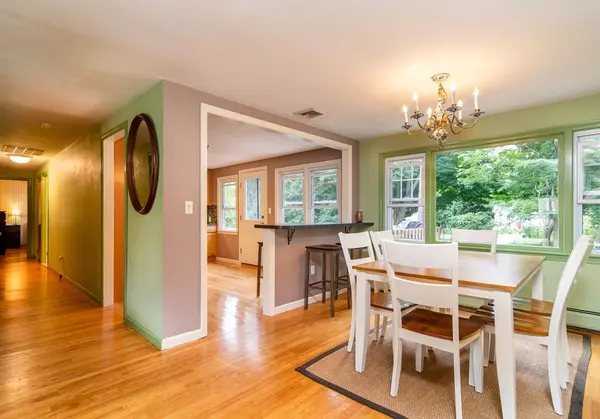$281,000
$274,900
2.2%For more information regarding the value of a property, please contact us for a free consultation.
19 Longfellow Dr Longmeadow, MA 01106
3 Beds
1.5 Baths
1,998 SqFt
Key Details
Sold Price $281,000
Property Type Single Family Home
Sub Type Single Family Residence
Listing Status Sold
Purchase Type For Sale
Square Footage 1,998 sqft
Price per Sqft $140
MLS Listing ID 72393005
Sold Date 11/07/18
Style Raised Ranch
Bedrooms 3
Full Baths 1
Half Baths 1
Year Built 1961
Annual Tax Amount $6,177
Tax Year 2018
Lot Size 0.280 Acres
Acres 0.28
Property Description
Beautiful, well maintained raised ranch, conveniently located right off the Longmeadow Town Green!! Gleaming hardwood floors throughout! Large living room with wood burning fireplace open to the dining room with big windows and lots of natural light. Recently remodeled kitchen with breakfast bar and stainless steel appliances. Walk out the kitchen to the 2 tiered deck overlooking the huge fenced in yard. The main level also boasts 3 nice size bedrooms. Lower level with gorgeous custom built ins perfect for an office and custom built ins for the family room area. Relax on this level with another wood burning fireplace. Separate laundry room with sink. This house also features central air, sprinkler system and replacement windows!
Location
State MA
County Hampden
Zoning RA1
Direction Off Longmeadow street
Rooms
Family Room Flooring - Wall to Wall Carpet
Basement Finished, Garage Access
Primary Bedroom Level Second
Dining Room Flooring - Hardwood
Kitchen Flooring - Wood, Remodeled
Interior
Heating Baseboard, Natural Gas
Cooling Central Air
Flooring Wood, Hardwood
Fireplaces Number 2
Fireplaces Type Family Room, Living Room
Appliance Range, Dishwasher, Disposal, Refrigerator, Washer, Dryer, Tank Water Heater
Laundry First Floor
Exterior
Exterior Feature Rain Gutters, Storage, Sprinkler System
Garage Spaces 2.0
Fence Fenced
Community Features Public Transportation, Shopping, Pool, Tennis Court(s), Park, Walk/Jog Trails, Golf, Medical Facility, Bike Path, Conservation Area, Highway Access, House of Worship, Public School, University
Roof Type Shingle
Total Parking Spaces 4
Garage Yes
Building
Foundation Concrete Perimeter
Sewer Public Sewer
Water Public
Architectural Style Raised Ranch
Schools
Elementary Schools Center
Middle Schools Glenbrook
High Schools Lhs
Others
Acceptable Financing Contract
Listing Terms Contract
Read Less
Want to know what your home might be worth? Contact us for a FREE valuation!

Our team is ready to help you sell your home for the highest possible price ASAP
Bought with Lesly Reiter • Keller Williams Realty
GET MORE INFORMATION




