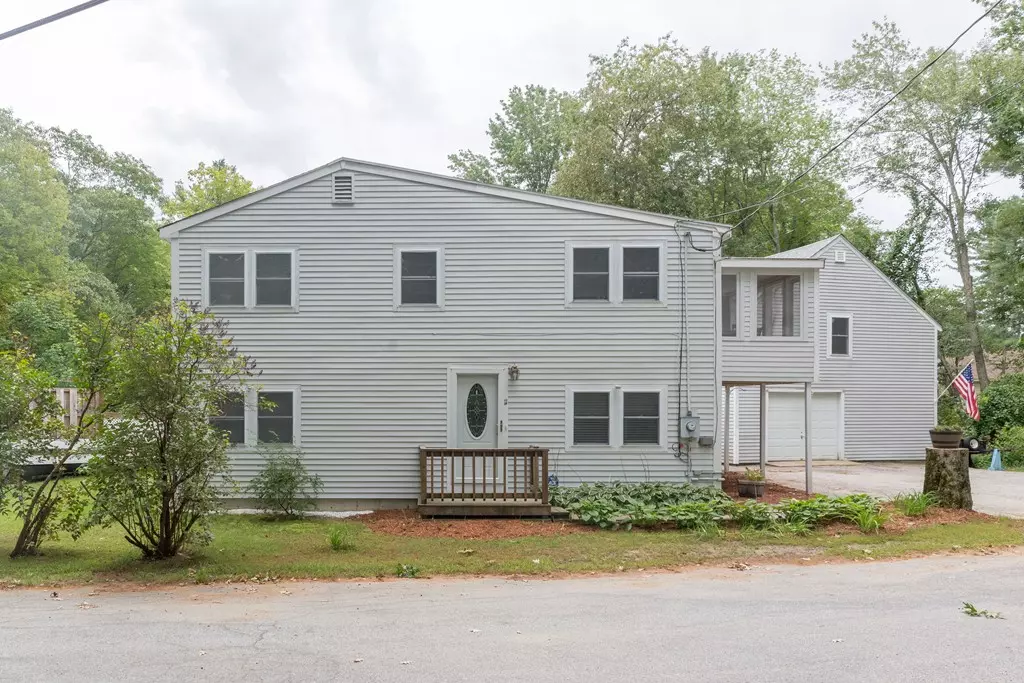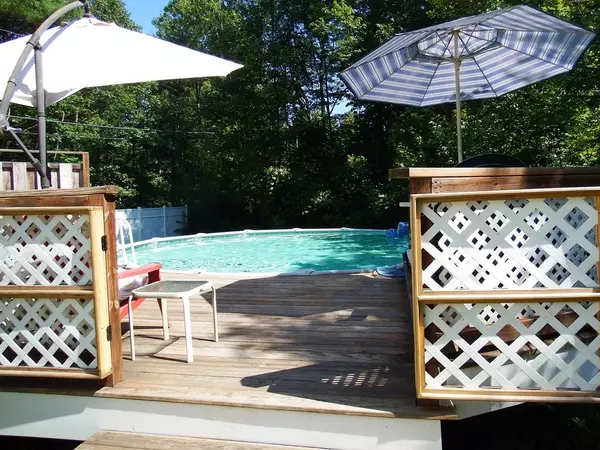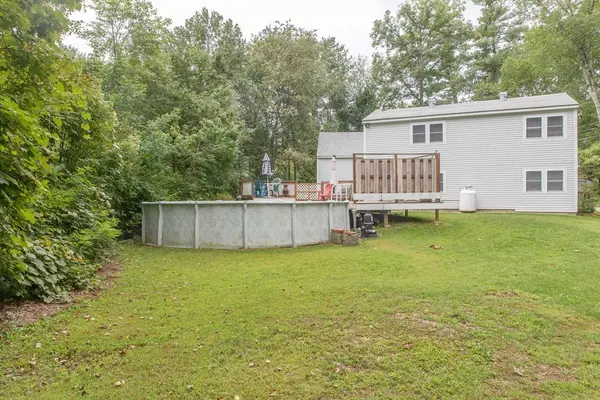$305,000
$299,900
1.7%For more information regarding the value of a property, please contact us for a free consultation.
11 Kadra Street Brentwood, NH 03833
4 Beds
2 Baths
2,208 SqFt
Key Details
Sold Price $305,000
Property Type Single Family Home
Sub Type Single Family Residence
Listing Status Sold
Purchase Type For Sale
Square Footage 2,208 sqft
Price per Sqft $138
MLS Listing ID 72394348
Sold Date 11/16/18
Style Raised Ranch
Bedrooms 4
Full Baths 2
Year Built 1954
Annual Tax Amount $4,829
Tax Year 2017
Lot Size 0.490 Acres
Acres 0.49
Property Description
Kayak/canoe in the Exeter River w/ deeded water access right across the street from this well maintained 4 bed 2 bath home perfect for multi-generational living w/ lower level walk out. 2nd level w/ white, bright Kitchen; pantry, gas stove, dining room, laundry room, fun 3 season porch, 2 bedrooms & full bath. Spacious lower level living room features a pellet stove & french doors to beautiful, private back yard oasis w/ 24' round above ground pool/deck, perennials, lots of birds. 1st level master bedroom, guest bedroom & 3/4 bath. Over-sized garage w/ 23 x 22 unfinished bonus area above, bring your ideas for finishing. Features/Updates: whole house generator included, updated garage roof/electrical, Rinnai tankless hot water, Dailkin mini splits w/ heating/cooling, ADT home security system, newer carpets/flooring, new interior & exterior paint. Easy access to RT107, RT125, and RT101. Close to the Mass border. Brentwood(SAU16) district. Highest/best offers due Monday 9/17@ 4PM.
Location
State NH
County Rockingham
Zoning R/A
Direction North from Kingston on RT107, take a left onto Riverside Dr. Bear left onto Kadra st., house on left
Rooms
Primary Bedroom Level Main
Dining Room Ceiling Fan(s), Flooring - Wood, Exterior Access
Kitchen Ceiling Fan(s), Flooring - Laminate, Pantry, Breakfast Bar / Nook, Gas Stove
Interior
Interior Features Cathedral Ceiling(s), Pantry, Bonus Room, Sun Room
Heating Electric, Wood
Cooling Wall Unit(s)
Flooring Tile, Carpet, Pine, Wood Laminate
Fireplaces Number 1
Appliance Range, Dishwasher, Microwave, Refrigerator, Washer, Dryer, Propane Water Heater, Tank Water Heaterless, Utility Connections for Gas Range, Utility Connections for Gas Oven, Utility Connections for Gas Dryer
Laundry Flooring - Vinyl, Gas Dryer Hookup, Washer Hookup, Second Floor
Exterior
Garage Spaces 1.0
Pool Above Ground
Community Features Shopping, Park, Walk/Jog Trails
Utilities Available for Gas Range, for Gas Oven, for Gas Dryer
Waterfront Description Beach Front, Beach Access, River, 1/10 to 3/10 To Beach, Beach Ownership(Other (See Remarks))
View Y/N Yes
View Scenic View(s)
Roof Type Shingle, Radiant Roof Barriers
Total Parking Spaces 2
Garage Yes
Private Pool true
Building
Lot Description Wooded, Level
Foundation Concrete Perimeter, Slab
Sewer Private Sewer
Water Private
Architectural Style Raised Ranch
Schools
Elementary Schools Swasey Central
Middle Schools Cooperative Mdl
High Schools Exeter High
Others
Senior Community false
Acceptable Financing Contract
Listing Terms Contract
Read Less
Want to know what your home might be worth? Contact us for a FREE valuation!

Our team is ready to help you sell your home for the highest possible price ASAP
Bought with Non Member • Non Member Office
GET MORE INFORMATION




