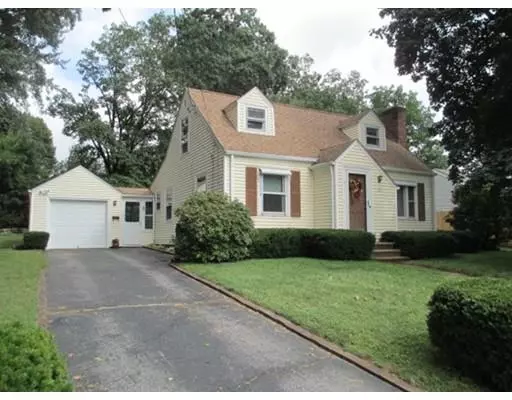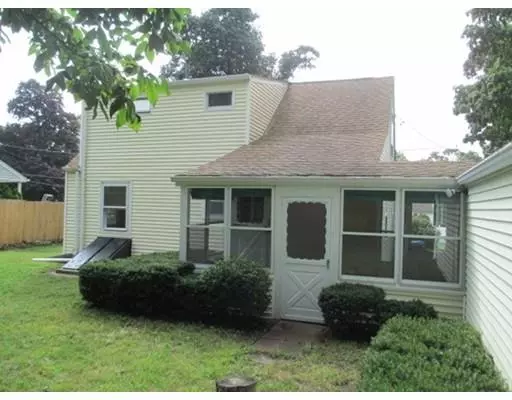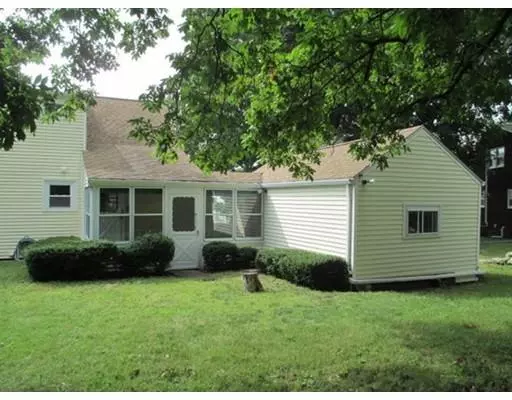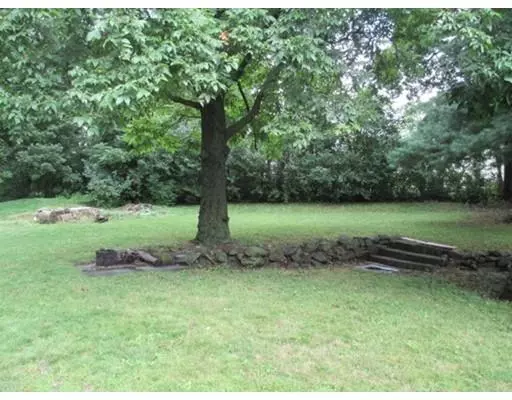$237,000
$254,500
6.9%For more information regarding the value of a property, please contact us for a free consultation.
113 Garvin St Cumberland, RI 02864
3 Beds
1.5 Baths
1,386 SqFt
Key Details
Sold Price $237,000
Property Type Single Family Home
Sub Type Single Family Residence
Listing Status Sold
Purchase Type For Sale
Square Footage 1,386 sqft
Price per Sqft $170
Subdivision Meadowcrest
MLS Listing ID 72395033
Sold Date 01/18/19
Style Cape
Bedrooms 3
Full Baths 1
Half Baths 1
Year Built 1955
Annual Tax Amount $3,465
Tax Year 2018
Lot Size 0.260 Acres
Acres 0.26
Property Description
Nicely maintained 3 bedroom Cape in the Meadowcrest neighborhood, move in ready, great starter home. Home features kitchen with updated counters, all appliances included. Beautiful hardwood floors throughout except kitchen and bathrooms. Adjacent formal dining room, Large living room with fireplace wood stove insert professionally installed and bay window. Convenient first floor bedroom with remodeled full bath with beautiful tiled walls. Large second floor front to back master bedroom with built-ins, another second floor bedroom lined with knotty pine and built-ins and remodeled half bath. Convenient enclosed porch/breezeway off the kitchen facing the backyard for your time of quiet enjoyment. Full basement with washer & dryer included and cedar closet.
Location
State RI
County Providence
Zoning R-1
Direction From Highland Ave take route 114 north, left on Pollett, left on Garvin St.
Rooms
Basement Full, Interior Entry, Bulkhead, Sump Pump, Concrete, Unfinished
Primary Bedroom Level Second
Dining Room Ceiling Fan(s), Flooring - Hardwood
Kitchen Flooring - Vinyl, Countertops - Upgraded
Interior
Heating Baseboard, Oil
Cooling None
Flooring Tile, Vinyl, Hardwood
Fireplaces Number 1
Appliance Range, Dishwasher, Refrigerator, Washer, Dryer, Oil Water Heater, Tank Water Heater, Utility Connections for Electric Range, Utility Connections for Electric Dryer
Laundry In Basement, Washer Hookup
Exterior
Exterior Feature Rain Gutters
Garage Spaces 1.0
Fence Fenced/Enclosed, Fenced
Community Features Public Transportation, Shopping, Pool, Tennis Court(s), Medical Facility, Highway Access, House of Worship, Private School, Public School, T-Station
Utilities Available for Electric Range, for Electric Dryer, Washer Hookup
Roof Type Shingle
Total Parking Spaces 2
Garage Yes
Building
Lot Description Wooded, Level
Foundation Irregular
Sewer Public Sewer
Water Public
Architectural Style Cape
Others
Senior Community false
Read Less
Want to know what your home might be worth? Contact us for a FREE valuation!

Our team is ready to help you sell your home for the highest possible price ASAP
Bought with Arianne Tanasio • Tanasio Realty Advisors
GET MORE INFORMATION




