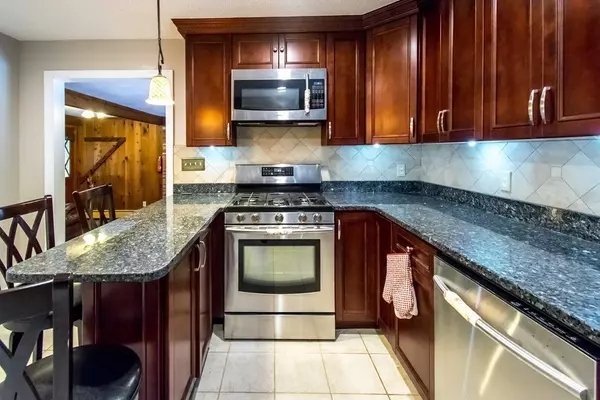$399,000
$399,000
For more information regarding the value of a property, please contact us for a free consultation.
96 Shady Side Dr Longmeadow, MA 01106
4 Beds
2.5 Baths
2,064 SqFt
Key Details
Sold Price $399,000
Property Type Single Family Home
Sub Type Single Family Residence
Listing Status Sold
Purchase Type For Sale
Square Footage 2,064 sqft
Price per Sqft $193
MLS Listing ID 72395536
Sold Date 11/07/18
Style Colonial
Bedrooms 4
Full Baths 2
Half Baths 1
Year Built 1962
Annual Tax Amount $8,332
Tax Year 2018
Lot Size 0.490 Acres
Acres 0.49
Property Description
WOW! This Charming Colonial has so much to offer, highlighting updates galore... Freshly painted throughout, The first flr features a fantastic renovated kitchen w/ stainless steel appliances, blue pearl granite & breakfast bar. Formal dining rm w/ hardwood floors, spacious formal living rm w/ fireplace & hardwood flrs are a wonderful aspect to entertaining. Renovated half bth / laundry & family rm featuring fireplace w/ exterior access to pool area. Second flr features a spacious master suite w/ remodeled master bth, as well as three additional bdrms all w/ hardwood flooring. Lower level features a home office, cedar closet & media room, wonderful added space for entertaining! Your outdoor entertainment starts here w/ this fantastic in-ground pool area, patio dining area & added space for extra outdoor activities! Seller states upgrades included: Boiler (2011), 30yr roof & gutters (2009), chimney top, baths & kitchen (2014), ss appliances, new liner/ pump for the pool (2017).
Location
State MA
County Hampden
Zoning RA2
Direction Williams St - Deepwoods Dr - Shady Side Dr.
Rooms
Family Room Flooring - Stone/Ceramic Tile, Window(s) - Picture, Exterior Access
Basement Full, Partially Finished, Bulkhead
Primary Bedroom Level Second
Dining Room Flooring - Hardwood
Kitchen Flooring - Stone/Ceramic Tile, Countertops - Stone/Granite/Solid, Countertops - Upgraded, Breakfast Bar / Nook, Cabinets - Upgraded, Recessed Lighting, Remodeled
Interior
Interior Features Closet - Cedar, Home Office, Media Room, Foyer
Heating Baseboard, Natural Gas
Cooling None
Flooring Tile, Laminate, Hardwood, Stone / Slate, Flooring - Laminate, Flooring - Hardwood
Fireplaces Number 2
Fireplaces Type Family Room, Living Room
Appliance Range, Dishwasher, Microwave, Refrigerator, Tank Water Heater, Utility Connections for Gas Range
Laundry First Floor, Washer Hookup
Exterior
Exterior Feature Storage
Garage Spaces 2.0
Fence Fenced
Pool In Ground
Utilities Available for Gas Range, Washer Hookup
Roof Type Shingle
Total Parking Spaces 4
Garage Yes
Private Pool true
Building
Lot Description Level
Foundation Concrete Perimeter
Sewer Public Sewer
Water Public
Architectural Style Colonial
Schools
Elementary Schools Blueberry Hill
Middle Schools Glenbrook
High Schools Longmeadow
Read Less
Want to know what your home might be worth? Contact us for a FREE valuation!

Our team is ready to help you sell your home for the highest possible price ASAP
Bought with Carri Greenman • William Raveis R.E. & Home Services
GET MORE INFORMATION




