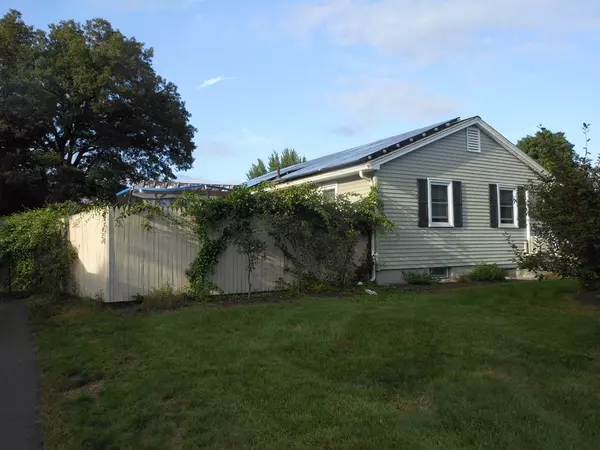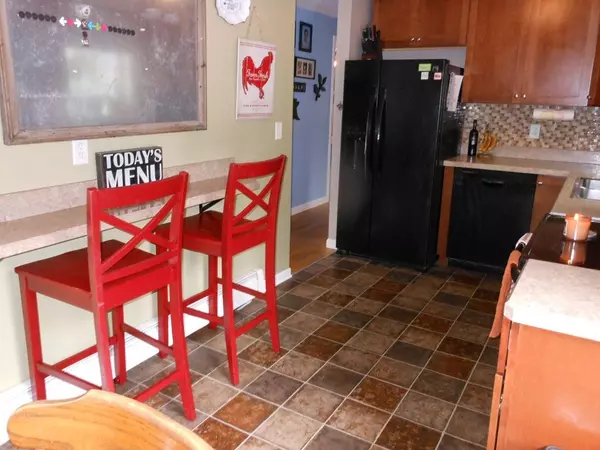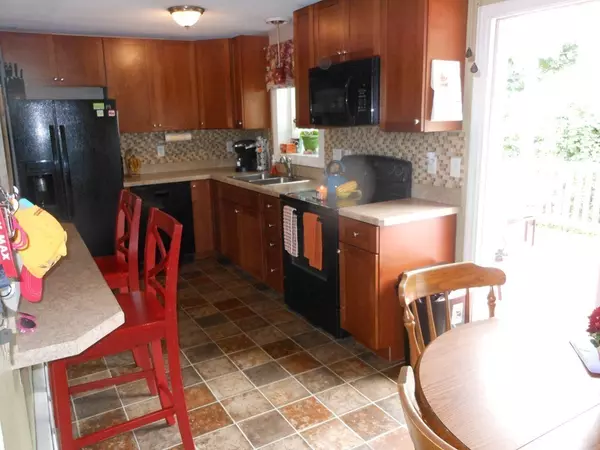$242,000
$239,900
0.9%For more information regarding the value of a property, please contact us for a free consultation.
17 Peloquin Easthampton, MA 01027
4 Beds
2 Baths
1,660 SqFt
Key Details
Sold Price $242,000
Property Type Single Family Home
Sub Type Single Family Residence
Listing Status Sold
Purchase Type For Sale
Square Footage 1,660 sqft
Price per Sqft $145
MLS Listing ID 72398963
Sold Date 12/18/18
Style Ranch
Bedrooms 4
Full Baths 2
Year Built 1970
Annual Tax Amount $3,200
Tax Year 2018
Lot Size 0.280 Acres
Acres 0.28
Property Description
Completley decked out Ranch in the Plains with all the bells & whistles. Solar Panels that are leased will be extremely economic on the electric bill. Seller pays very little electricity during the year. See past usuage.Mini splits installed recently include A/C & heat. Each room has separate electric baseboard heating. separate thermostats for each BR.pellet stove for back up heat installed. Newer windowsProperty comes with a new above ground pool. New decking. fenced in yard.Newer kitchen & $20,000 finished basement with more of an open floor plan on the main level.Formerly 3 bedrooms on first floor. Two BR removed for open floor plan. One bedroom could be put back if needed, large finished basement wi/3BR, full bath & laundry area and plenty of storage.New interior paint,new light fixtures & ceiling fans Feels so big for a ranch. Custom built in's.Potential 2nd Bedroom on 1st Floor being installed second week of Oct. Showings at open house Saturday October 6 th 2018. 12:00-2:15pm.
Location
State MA
County Hampshire
Zoning Res
Direction Park St. to Line St. Left on Rabideau Right onto Peloquin Dr.
Rooms
Basement Full, Finished
Primary Bedroom Level First
Dining Room Flooring - Hardwood
Interior
Interior Features 3/4 Bath
Heating Electric Baseboard
Cooling Wall Unit(s), Active Solar, Other
Flooring Wood, Tile, Vinyl, Carpet
Appliance Range, Dishwasher, Refrigerator, Electric Water Heater, Utility Connections for Electric Range, Utility Connections for Electric Dryer
Laundry In Basement, Washer Hookup
Exterior
Exterior Feature Rain Gutters, Storage
Fence Fenced
Pool Above Ground
Utilities Available for Electric Range, for Electric Dryer, Washer Hookup
Roof Type Shingle
Total Parking Spaces 4
Garage No
Private Pool true
Building
Lot Description Corner Lot
Foundation Concrete Perimeter
Sewer Public Sewer
Water Public
Architectural Style Ranch
Schools
Elementary Schools Local
Middle Schools Whitebook
High Schools Ehs
Read Less
Want to know what your home might be worth? Contact us for a FREE valuation!

Our team is ready to help you sell your home for the highest possible price ASAP
Bought with Ryan McDowell • eXp Realty
GET MORE INFORMATION




