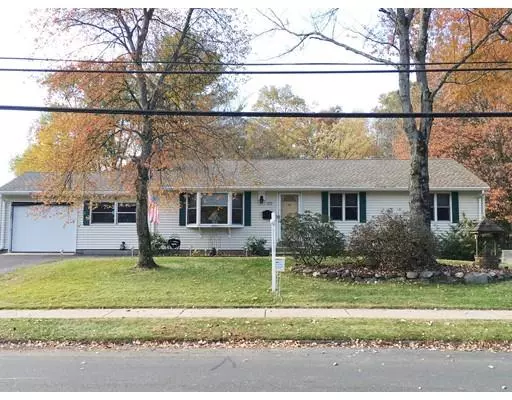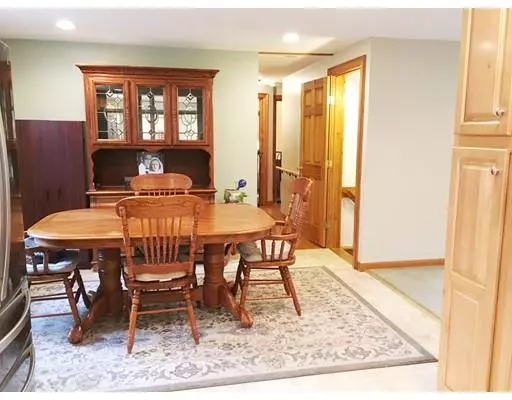$212,100
$205,700
3.1%For more information regarding the value of a property, please contact us for a free consultation.
20 Steele Road Enfield, CT 06082
3 Beds
1.5 Baths
1,254 SqFt
Key Details
Sold Price $212,100
Property Type Single Family Home
Sub Type Single Family Residence
Listing Status Sold
Purchase Type For Sale
Square Footage 1,254 sqft
Price per Sqft $169
MLS Listing ID 72399782
Sold Date 04/12/19
Style Ranch
Bedrooms 3
Full Baths 1
Half Baths 1
HOA Y/N false
Year Built 1963
Annual Tax Amount $4,679
Tax Year 2018
Lot Size 0.810 Acres
Acres 0.81
Property Description
Generous 3BR, 1.5 Bath Ranch has open floor plan w/updated kitchen/dining area & breakfast bar. Cathedral ceiling in adjoining breezeway family room has sliders to a large deck, w/replaced surface boards and huge rear yard. Main level has formal living room w/ wood burning fireplace, an updated full tub/shower bathroom & 3 comfortable bedrms w/hardwood floors & solid wood six-panel doors. Lower level has a spacious recreation room w/ wood stove (seller uses sawdust bricks for fuel) which supplements heating cost for energy efficiency. Plenty of room to watch TV, have office area as well as home gym space. A half bath w/ laundry completes the finished area. Plenty of additional storage space is available in the unfinished section. Part of yard is fenced, but yard extends well beyond the fence. Shed w/electricity & upper level for extra storage stays. Roof replaced in 2013. Double wide driveway added in 2014 for extra parking. Home has been well loved & maintained. Convenient location!
Location
State CT
County Hartford
Zoning SF
Direction Off Post Office Rd
Rooms
Family Room Cathedral Ceiling(s), Cable Hookup, Exterior Access, Recessed Lighting
Basement Full, Partially Finished
Primary Bedroom Level First
Kitchen Dining Area, Pantry, Breakfast Bar / Nook, Cabinets - Upgraded, Recessed Lighting
Interior
Interior Features Cable Hookup, Recessed Lighting, Wainscoting, Great Room
Heating Baseboard, Oil, Other
Cooling Window Unit(s)
Flooring Wood, Flooring - Wall to Wall Carpet
Fireplaces Number 1
Fireplaces Type Living Room, Wood / Coal / Pellet Stove
Appliance Dishwasher, Oil Water Heater, Utility Connections for Electric Range, Utility Connections for Electric Dryer
Laundry In Basement, Washer Hookup
Exterior
Exterior Feature Rain Gutters, Storage
Garage Spaces 1.0
Fence Fenced/Enclosed, Fenced
Community Features Shopping, Stable(s), Highway Access, House of Worship, Public School
Utilities Available for Electric Range, for Electric Dryer, Washer Hookup
Roof Type Shingle
Total Parking Spaces 2
Garage Yes
Building
Lot Description Level
Foundation Concrete Perimeter
Sewer Public Sewer
Water Public
Architectural Style Ranch
Schools
Elementary Schools Pboe
Middle Schools Pboe
High Schools Pboe
Others
Acceptable Financing Contract
Listing Terms Contract
Read Less
Want to know what your home might be worth? Contact us for a FREE valuation!

Our team is ready to help you sell your home for the highest possible price ASAP
Bought with Lori Gabriel • Coldwell Banker Residential Brokerage
GET MORE INFORMATION




