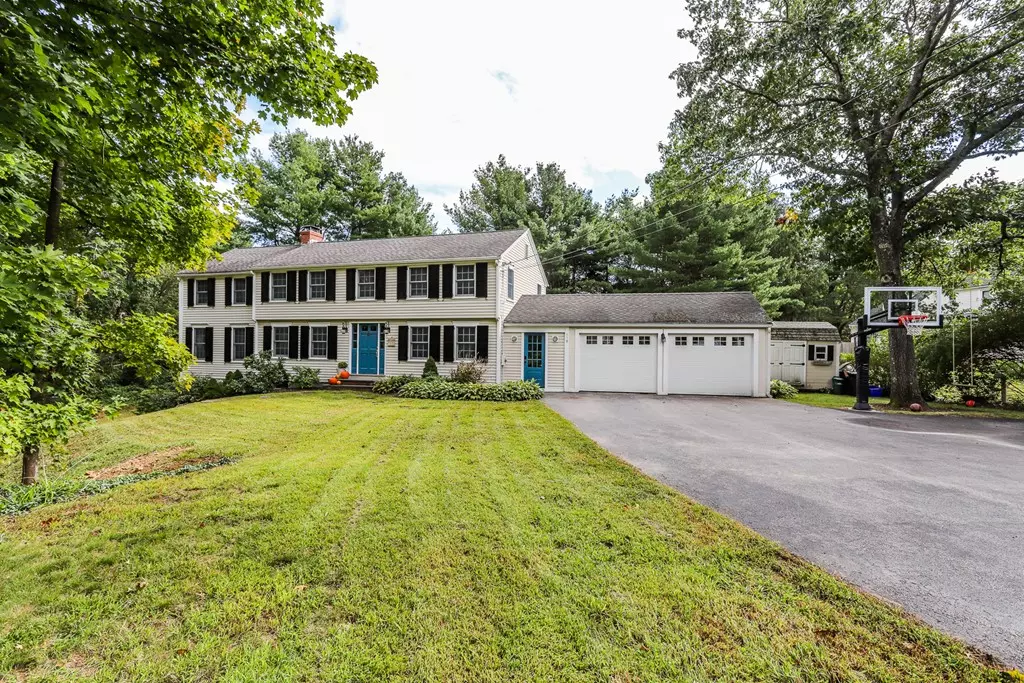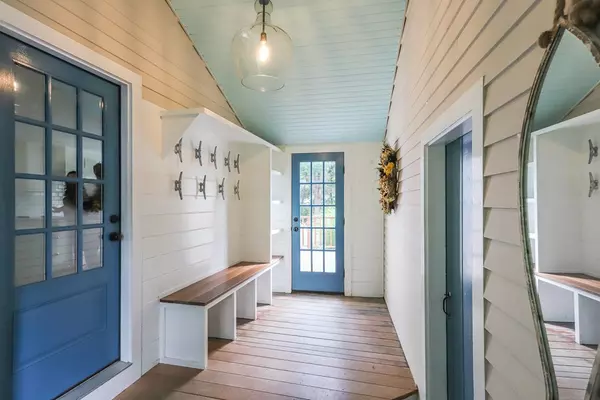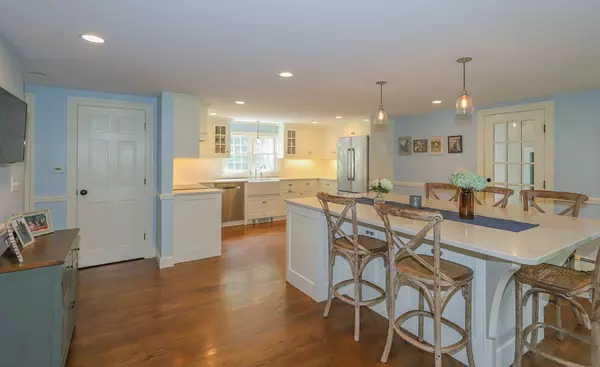$715,000
$699,900
2.2%For more information regarding the value of a property, please contact us for a free consultation.
119 Woodbury St Hamilton, MA 01982
4 Beds
2.5 Baths
2,800 SqFt
Key Details
Sold Price $715,000
Property Type Single Family Home
Sub Type Single Family Residence
Listing Status Sold
Purchase Type For Sale
Square Footage 2,800 sqft
Price per Sqft $255
MLS Listing ID 72400860
Sold Date 11/15/18
Style Colonial
Bedrooms 4
Full Baths 2
Half Baths 1
HOA Y/N false
Year Built 1962
Annual Tax Amount $10,253
Tax Year 2018
Lot Size 0.690 Acres
Acres 0.69
Property Description
Gorgeous Colonial with a 3 floor addition in a prime location! Convenient access to town, route 128 and Gordon hiking trails! Top of the line kitchen with oversized island, farmhouse sink, Bosch appliances, lots of storage and quartz countertops! The first floor has gleaming hardwood floors, recessed and decor lighting, a large mudroom that connects the garage with the main house and a great open floorplan, perfect for entertaining. The dining room and living room share a 2 sided fireplace with brick and blue stone, beautiful mantels, crown moldings and chair rails. Screened in porch off of the living room with beadboard walls and ceiling, which steps down onto a raised deck and in-ground pool area in your own private, backyard oasis! The 2nd floor has 4 generously sized bedrooms, 2 full baths, lots of closet space and the master bedroom has a deck off of the sitting area.Partially finished walk out lower level with lots of daylight! Don't miss this great home on a private, wooded lot!
Location
State MA
County Essex
Zoning R1A
Direction Essex or Bridge Street to Woodbury St.
Rooms
Family Room Flooring - Wall to Wall Carpet
Primary Bedroom Level Second
Dining Room Flooring - Hardwood, Recessed Lighting
Kitchen Flooring - Hardwood, Dining Area, Countertops - Stone/Granite/Solid, Kitchen Island, Cabinets - Upgraded, Open Floorplan, Recessed Lighting, Stainless Steel Appliances
Interior
Interior Features Mud Room
Heating Baseboard, Oil
Cooling None
Flooring Wood, Tile, Carpet
Fireplaces Number 1
Fireplaces Type Dining Room, Living Room
Appliance Range, Dishwasher, Microwave, Refrigerator
Laundry In Basement
Exterior
Exterior Feature Balcony, Storage
Garage Spaces 2.0
Pool In Ground
Community Features Park, Walk/Jog Trails
Roof Type Shingle
Total Parking Spaces 6
Garage Yes
Private Pool true
Building
Lot Description Wooded
Foundation Concrete Perimeter
Sewer Private Sewer
Water Public
Architectural Style Colonial
Schools
Middle Schools Miles River
High Schools Hwrhs
Read Less
Want to know what your home might be worth? Contact us for a FREE valuation!

Our team is ready to help you sell your home for the highest possible price ASAP
Bought with Guittarr Group • J. Barrett & Company
GET MORE INFORMATION




