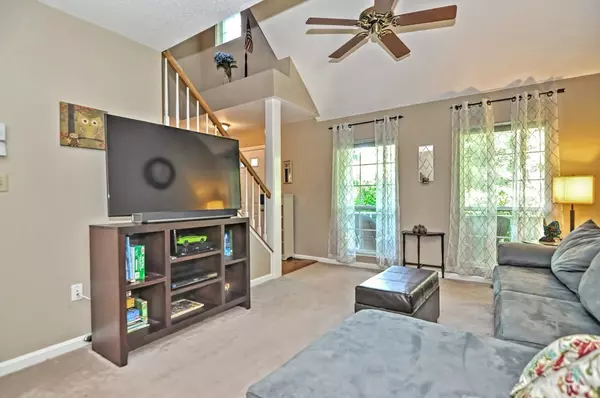$434,400
$435,900
0.3%For more information regarding the value of a property, please contact us for a free consultation.
15 Howe Lane Foxboro, MA 02035
2 Beds
1.5 Baths
1,672 SqFt
Key Details
Sold Price $434,400
Property Type Single Family Home
Sub Type Single Family Residence
Listing Status Sold
Purchase Type For Sale
Square Footage 1,672 sqft
Price per Sqft $259
Subdivision Summerfield Estates
MLS Listing ID 72402170
Sold Date 11/09/18
Style Colonial
Bedrooms 2
Full Baths 1
Half Baths 1
HOA Fees $150/mo
HOA Y/N true
Year Built 1994
Annual Tax Amount $5,526
Tax Year 2018
Property Description
Summerfield Estates !! Move right in to this beautiful Colonial set near the end of a cul de sac in this very popular development. Alton style home with 2 large bedrooms & den/loft area. The first floor is an open floor plan with a large cathedral ceiling living room open to the dining area and kitchen. The light and bright kitchen has white cabinets, recessed lighting, granite counters and a breakfast island. Enjoy your morning coffee overlooking the large, level and private back yard from anywhere at the back of the house or sitting on your deck. The second floor offers two large bedrooms. The master has a walk in closet. At the top of the stairs is a loft area perfect for an office or den. A family room can be found in the large finished basement with walk out slider. Meticulous home. Conveniently located near schools, highways, restaurants and commuter rail. O/H Sat. 9/29: 12-2PM.
Location
State MA
County Norfolk
Zoning Ress
Direction Cocasset St. to Cannon Forge Dr./Independence to Howe - house is on the left.
Rooms
Family Room Flooring - Wall to Wall Carpet, Exterior Access, Slider
Basement Full, Partially Finished, Walk-Out Access, Interior Entry, Radon Remediation System, Concrete
Primary Bedroom Level Second
Dining Room Flooring - Hardwood, Balcony / Deck, Exterior Access, Slider
Kitchen Closet/Cabinets - Custom Built, Flooring - Hardwood, Dining Area, Countertops - Stone/Granite/Solid, Breakfast Bar / Nook, Exterior Access, Recessed Lighting, Slider
Interior
Interior Features Slider, Den, Bonus Room
Heating Forced Air, Natural Gas
Cooling Central Air
Flooring Wood, Tile, Carpet, Flooring - Wall to Wall Carpet
Appliance Range, Dishwasher, Microwave, Refrigerator, Gas Water Heater, Utility Connections for Gas Range, Utility Connections for Electric Dryer
Laundry In Basement, Washer Hookup
Exterior
Exterior Feature Storage, Sprinkler System
Garage Spaces 1.0
Community Features Public Transportation, Shopping, Pool, Tennis Court(s), Walk/Jog Trails, Golf, Highway Access, House of Worship, Public School
Utilities Available for Gas Range, for Electric Dryer, Washer Hookup
Roof Type Shingle
Total Parking Spaces 4
Garage Yes
Building
Lot Description Cul-De-Sac, Wooded
Foundation Concrete Perimeter
Sewer Public Sewer
Water Public
Architectural Style Colonial
Others
Senior Community false
Acceptable Financing Contract
Listing Terms Contract
Read Less
Want to know what your home might be worth? Contact us for a FREE valuation!

Our team is ready to help you sell your home for the highest possible price ASAP
Bought with Karen Van de Water • Keller Williams Elite
GET MORE INFORMATION




