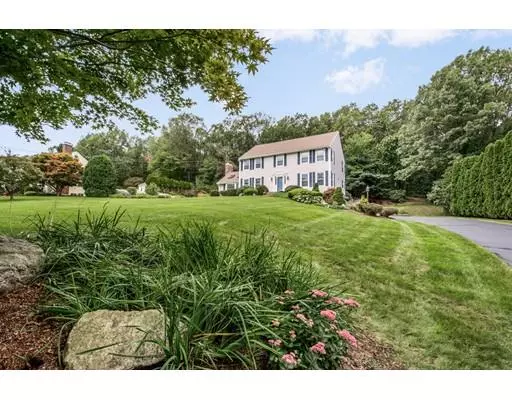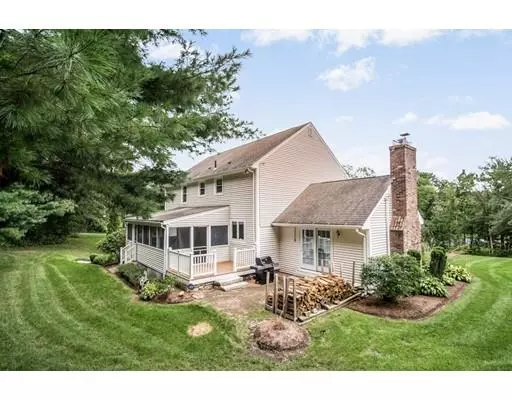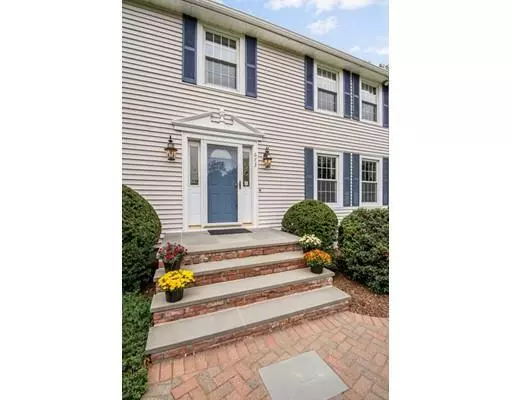$614,500
$625,000
1.7%For more information regarding the value of a property, please contact us for a free consultation.
673 South St Shrewsbury, MA 01545
4 Beds
2.5 Baths
2,528 SqFt
Key Details
Sold Price $614,500
Property Type Single Family Home
Sub Type Single Family Residence
Listing Status Sold
Purchase Type For Sale
Square Footage 2,528 sqft
Price per Sqft $243
MLS Listing ID 72402246
Sold Date 02/07/19
Style Colonial
Bedrooms 4
Full Baths 2
Half Baths 1
HOA Y/N false
Year Built 1985
Annual Tax Amount $7,140
Tax Year 2018
Lot Size 0.960 Acres
Acres 0.96
Property Description
Outstanding describes this MINT condition Brendon Homes Masterpiece*Nestled very far off the road w/amazing curb appeal on a gentle knoll, this home has been lovingly & constantly maintained*Noted landscape designer installed gorgeous hardscape granite steps/paver walkway/impressive front entry stairs*Inside it's all about OPEN FLOW & Light & Bright*Impressive Newer custom kitchen w/architectural island is the heart of the home w/super-upscale Dacor Ovens, Bosch Gas cooktop, French Door stainless fridge & Bosch dishwasher*Formal DR*Formal LR or Study*Vaulted & Skylit Fam Rm w/cozy full wall brick fireplace*2nd floor offers Romantic Master Suite w/generous WI closet & updated Mstr Bth + 3 addtl bdrs & updated hall bth*Updates in last 5 years include: A/C compressor/Dishwasher/Refrig/Electrical Panel/Water Heater/Furnace/updates to sprinkler*Updates during ownership: Roof/Windows/Siding/Trex Deck/Bath/Radon System/Gar Doors & openers*Lots of painting*Soup to nuts - this one has it all!
Location
State MA
County Worcester
Zoning RUR A
Direction From Shrw - Take Rt20, Walnut, R on South/From Wbro Rt 9 to Otis to Smith Valve to South
Rooms
Family Room Skylight, Cathedral Ceiling(s), Ceiling Fan(s), Flooring - Hardwood, Window(s) - Bay/Bow/Box
Basement Full, Interior Entry, Garage Access, Radon Remediation System, Concrete
Primary Bedroom Level Second
Dining Room Flooring - Hardwood, Wainscoting
Kitchen Flooring - Hardwood, Flooring - Stone/Ceramic Tile, Dining Area, Pantry, Countertops - Stone/Granite/Solid, Kitchen Island, Cabinets - Upgraded, Recessed Lighting, Stainless Steel Appliances
Interior
Interior Features Entrance Foyer
Heating Baseboard, Natural Gas
Cooling Central Air
Flooring Tile, Carpet, Hardwood, Flooring - Stone/Ceramic Tile
Fireplaces Number 1
Fireplaces Type Family Room
Appliance Oven, Dishwasher, Microwave, Countertop Range, Refrigerator, Range Hood, Gas Water Heater, Tank Water Heater, Plumbed For Ice Maker, Utility Connections for Gas Range, Utility Connections for Electric Oven, Utility Connections for Electric Dryer
Laundry Flooring - Stone/Ceramic Tile, Electric Dryer Hookup, Washer Hookup, First Floor
Exterior
Exterior Feature Rain Gutters, Professional Landscaping, Sprinkler System, Stone Wall
Garage Spaces 2.0
Utilities Available for Gas Range, for Electric Oven, for Electric Dryer, Washer Hookup, Icemaker Connection
Roof Type Shingle
Total Parking Spaces 6
Garage Yes
Building
Lot Description Wooded, Gentle Sloping, Level
Foundation Concrete Perimeter
Sewer Private Sewer
Water Public
Architectural Style Colonial
Schools
Elementary Schools Floral St
Middle Schools Shrewsbury Mid
High Schools Shrewsbury
Others
Senior Community false
Read Less
Want to know what your home might be worth? Contact us for a FREE valuation!

Our team is ready to help you sell your home for the highest possible price ASAP
Bought with Daniel Sharry • Redfin Corp.
GET MORE INFORMATION




