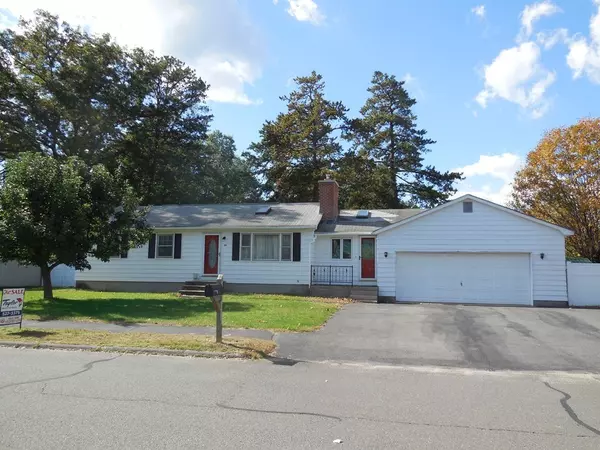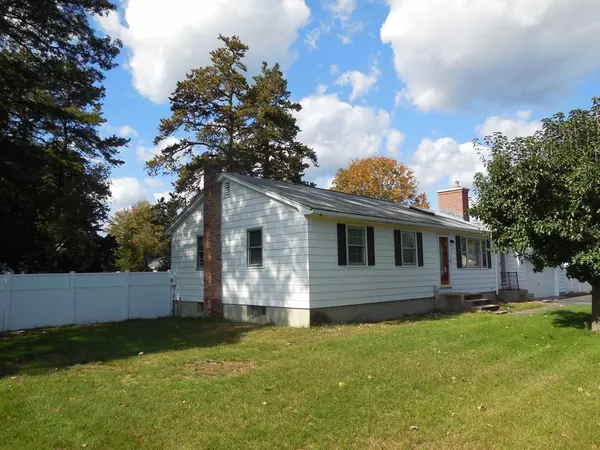$207,000
$209,500
1.2%For more information regarding the value of a property, please contact us for a free consultation.
13 Peloquin Dr Easthampton, MA 01027
3 Beds
1 Bath
1,180 SqFt
Key Details
Sold Price $207,000
Property Type Single Family Home
Sub Type Single Family Residence
Listing Status Sold
Purchase Type For Sale
Square Footage 1,180 sqft
Price per Sqft $175
MLS Listing ID 72402897
Sold Date 12/28/18
Style Ranch
Bedrooms 3
Full Baths 1
HOA Y/N false
Year Built 1970
Annual Tax Amount $2,986
Tax Year 2018
Lot Size 0.280 Acres
Acres 0.28
Property Description
Well maintained three bedroom home offers comfortable first floor living space and additional space in the finished basement. The convenient, attached two-car garage has a clear span with room for vehicles, yard equipment, etc., and a pull-down stair with additional storage above. The first floor has a living room with hardwood flooring and a fireplace with pellet insert, 3 bedrooms, bathroom, kitchen with slider to the back yard, and a den/family room with cathedral ceiling and skylight. There is a finished basement family room with pellet stove and pool table that adds approx. 450+ square feet of living area. There are hardwood floors under the bedroom carpets (APO). The wood floors need to be re-finished, and other cosmetic updates, but priced accordingly.
Location
State MA
County Hampshire
Zoning R-40
Direction Line St. to Rabideau to Peloquin. On the corner of Lawson.
Rooms
Family Room Wood / Coal / Pellet Stove, Flooring - Wall to Wall Carpet
Basement Partial, Interior Entry, Concrete
Primary Bedroom Level First
Kitchen Flooring - Laminate
Interior
Interior Features Cathedral Ceiling(s), Den
Heating Electric Baseboard
Cooling None
Flooring Vinyl, Laminate, Hardwood, Flooring - Wall to Wall Carpet
Fireplaces Number 1
Fireplaces Type Living Room
Appliance Range, Dishwasher, Refrigerator, Washer, Dryer, Electric Water Heater, Tank Water Heater, Utility Connections for Electric Range, Utility Connections for Electric Dryer
Laundry Washer Hookup
Exterior
Exterior Feature Storage
Garage Spaces 2.0
Fence Fenced
Community Features Shopping, Park, Stable(s), Golf, Bike Path, Highway Access, Private School
Utilities Available for Electric Range, for Electric Dryer, Washer Hookup
Roof Type Shingle
Total Parking Spaces 3
Garage Yes
Building
Lot Description Corner Lot, Level
Foundation Concrete Perimeter
Sewer Public Sewer
Water Public
Architectural Style Ranch
Others
Senior Community false
Read Less
Want to know what your home might be worth? Contact us for a FREE valuation!

Our team is ready to help you sell your home for the highest possible price ASAP
Bought with Ryan Donovan • Coldwell Banker Residential Brokerage - Waltham
GET MORE INFORMATION




