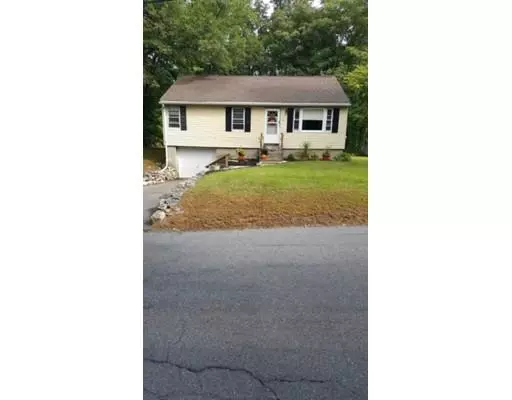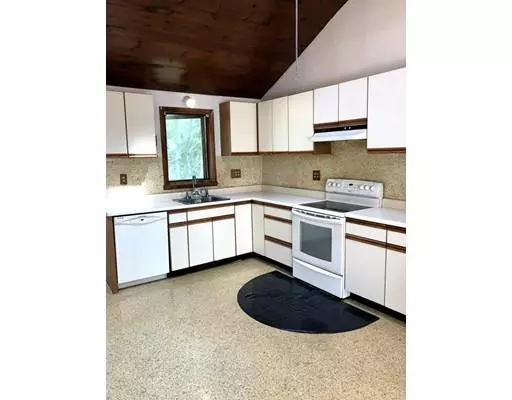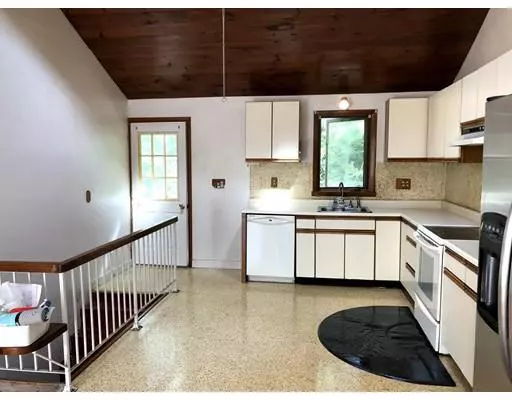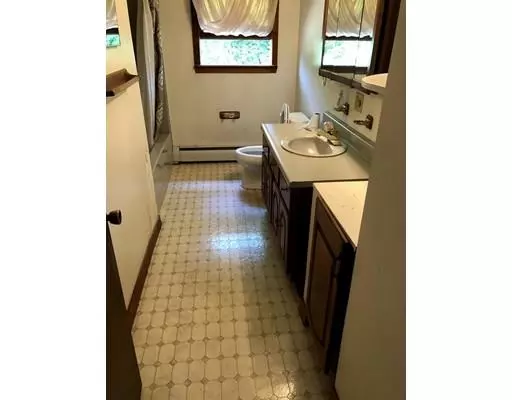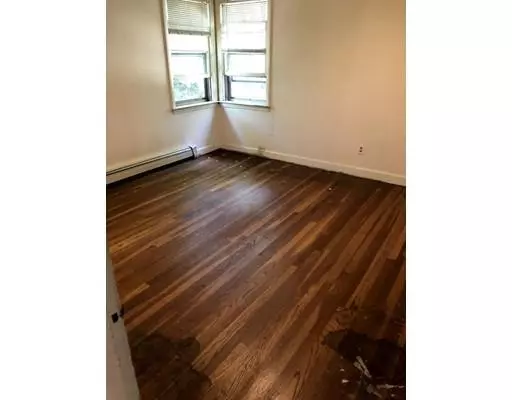$210,000
$239,900
12.5%For more information regarding the value of a property, please contact us for a free consultation.
24 Gulf St Shrewsbury, MA 01545
3 Beds
1 Bath
1,080 SqFt
Key Details
Sold Price $210,000
Property Type Single Family Home
Sub Type Single Family Residence
Listing Status Sold
Purchase Type For Sale
Square Footage 1,080 sqft
Price per Sqft $194
MLS Listing ID 72403049
Sold Date 01/31/19
Style Ranch
Bedrooms 3
Full Baths 1
Year Built 1950
Annual Tax Amount $3,104
Tax Year 2018
Lot Size 0.280 Acres
Acres 0.28
Property Description
What a great way to start the fall season! Starter home on a quiet, country road with excellent access to all major routes and conveniences of Shrewsbury. The next owner of this home can gain some sweat equity by completing many cosmetic projects in and around this cute home. The living room, hallway and bedrooms have all hardwood flooring, which is in need of refinishing but will look great when done. The kitchen is quite large, and features all appliances, loads of cabinet space and a soaring cathedral ceiling and access to the backyard. There are 3 bedrooms, all with ample closets and a family bathroom that could use a bit of TLC but is functional and is quite spacious. The basement has a finished portion and also has a one car under garage. The exterior is vinyl siding and the yard is flat. This home is being sold as is, but will allow some lucky buyer the chance to get into a great town at a great price. Please see instructions for submission of all offers.
Location
State MA
County Worcester
Zoning RES A
Direction Main Street to Rte 140 to Boylston Circle to Gulf Street
Rooms
Basement Partially Finished
Primary Bedroom Level First
Kitchen Cathedral Ceiling(s), Flooring - Laminate, Exterior Access, Open Floorplan
Interior
Heating Baseboard, Oil
Cooling None
Flooring Tile, Laminate, Hardwood
Appliance Range, Refrigerator, Washer, Dryer, Oil Water Heater
Laundry In Basement
Exterior
Garage Spaces 1.0
Community Features Public Transportation, Shopping, Park, Walk/Jog Trails, Golf, Medical Facility, Laundromat, Highway Access, House of Worship, Private School, Public School, University
Roof Type Shingle
Total Parking Spaces 2
Garage Yes
Building
Lot Description Wooded, Level
Foundation Concrete Perimeter
Sewer Private Sewer
Water Public
Architectural Style Ranch
Schools
Elementary Schools Paton
Middle Schools Sherwood/Oak
High Schools Shrewsbury
Read Less
Want to know what your home might be worth? Contact us for a FREE valuation!

Our team is ready to help you sell your home for the highest possible price ASAP
Bought with Mark Peris • Andrew J. Abu Inc., REALTORS®
GET MORE INFORMATION
